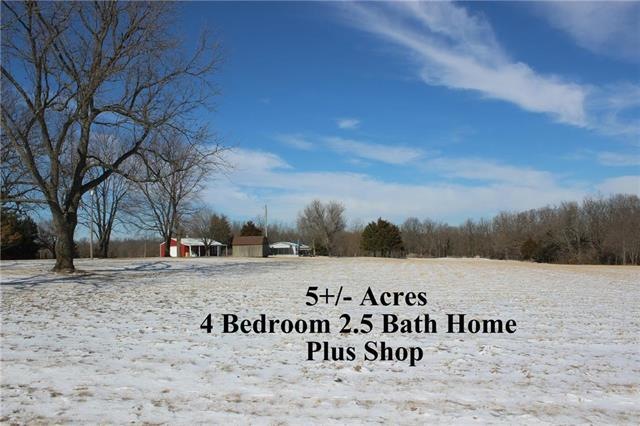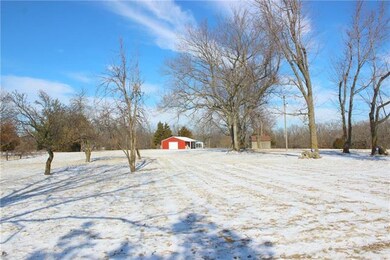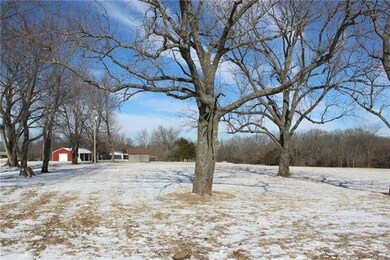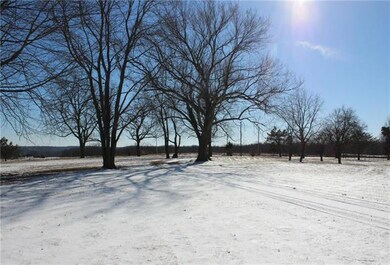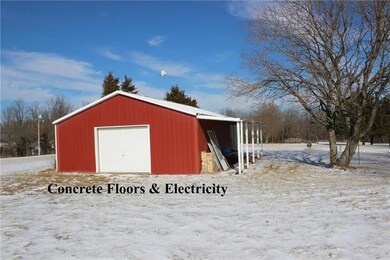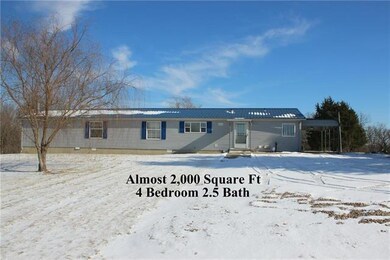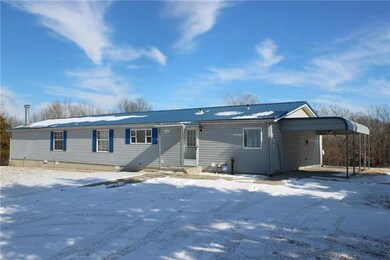
427 SE Highway Pp Leeton, MO 64761
Highlights
- Vaulted Ceiling
- Ranch Style House
- Granite Countertops
- Leeton High School Rated 10
- Whirlpool Bathtub
- Enclosed patio or porch
About This Home
As of October 2022COUNTRY LIVING & PRIVACY!!! This 4 Bedroom 2.5 Bath home is located on 5 acres with easy access to WHITEMAN AFB!! The home features a semi-open living, kitchen, & dining concept as well as a huge family room with large window and a wood pellet stove. The Master suite is offers double closets, double vanity, separate shower, & walk-in jetted tub. The property includes a 24x32 shop w/ electric & concrete floors, an orchard of fruit trees, two RV parking spots with hookups. Call today to schedule an appointment.
Last Agent to Sell the Property
Platinum Realty LLC License #2011004204 Listed on: 01/18/2018

Home Details
Home Type
- Single Family
Est. Annual Taxes
- $1,283
Year Built
- Built in 2003
Lot Details
- 5 Acre Lot
- Partially Fenced Property
- Level Lot
- Many Trees
Parking
- 2 Car Detached Garage
Home Design
- Ranch Style House
- Metal Roof
- Vinyl Siding
Interior Spaces
- 1,920 Sq Ft Home
- Wet Bar: Ceiling Fan(s), Walk-In Closet(s), Built-in Features, Fireplace, Wet Bar, Kitchen Island, Linoleum, Pantry, Carpet
- Built-In Features: Ceiling Fan(s), Walk-In Closet(s), Built-in Features, Fireplace, Wet Bar, Kitchen Island, Linoleum, Pantry, Carpet
- Vaulted Ceiling
- Ceiling Fan: Ceiling Fan(s), Walk-In Closet(s), Built-in Features, Fireplace, Wet Bar, Kitchen Island, Linoleum, Pantry, Carpet
- Skylights
- Self Contained Fireplace Unit Or Insert
- Thermal Windows
- Shades
- Plantation Shutters
- Drapes & Rods
- Family Room with Fireplace
- Formal Dining Room
- Workshop
- Crawl Space
Kitchen
- Kitchen Island
- Granite Countertops
- Laminate Countertops
Flooring
- Wall to Wall Carpet
- Linoleum
- Laminate
- Stone
- Ceramic Tile
- Luxury Vinyl Plank Tile
- Luxury Vinyl Tile
Bedrooms and Bathrooms
- 4 Bedrooms
- Cedar Closet: Ceiling Fan(s), Walk-In Closet(s), Built-in Features, Fireplace, Wet Bar, Kitchen Island, Linoleum, Pantry, Carpet
- Walk-In Closet: Ceiling Fan(s), Walk-In Closet(s), Built-in Features, Fireplace, Wet Bar, Kitchen Island, Linoleum, Pantry, Carpet
- Double Vanity
- Whirlpool Bathtub
- Ceiling Fan(s)
Laundry
- Laundry Room
- Laundry on main level
Home Security
- Home Security System
- Smart Thermostat
Outdoor Features
- Enclosed patio or porch
Utilities
- Central Air
- Heat Exchanger
- Septic Tank
Listing and Financial Details
- Assessor Parcel Number 208034000000007
Ownership History
Purchase Details
Home Financials for this Owner
Home Financials are based on the most recent Mortgage that was taken out on this home.Purchase Details
Home Financials for this Owner
Home Financials are based on the most recent Mortgage that was taken out on this home.Purchase Details
Home Financials for this Owner
Home Financials are based on the most recent Mortgage that was taken out on this home.Similar Homes in Leeton, MO
Home Values in the Area
Average Home Value in this Area
Purchase History
| Date | Type | Sale Price | Title Company |
|---|---|---|---|
| Warranty Deed | -- | -- | |
| Warranty Deed | -- | None Available | |
| Warranty Deed | -- | Western Missouri Title Co |
Mortgage History
| Date | Status | Loan Amount | Loan Type |
|---|---|---|---|
| Open | $285,000 | New Conventional | |
| Previous Owner | $155,628 | FHA | |
| Previous Owner | $16,700 | Credit Line Revolving | |
| Previous Owner | $105,745 | Future Advance Clause Open End Mortgage | |
| Previous Owner | $114,016 | FHA | |
| Previous Owner | $124,019 | FHA |
Property History
| Date | Event | Price | Change | Sq Ft Price |
|---|---|---|---|---|
| 10/12/2022 10/12/22 | Sold | -- | -- | -- |
| 09/08/2022 09/08/22 | Pending | -- | -- | -- |
| 08/24/2022 08/24/22 | Price Changed | $310,000 | -4.6% | $146 / Sq Ft |
| 08/10/2022 08/10/22 | Price Changed | $325,000 | -3.0% | $153 / Sq Ft |
| 06/23/2022 06/23/22 | For Sale | $335,000 | +116.1% | $157 / Sq Ft |
| 03/30/2018 03/30/18 | Sold | -- | -- | -- |
| 01/22/2018 01/22/18 | Pending | -- | -- | -- |
| 01/20/2018 01/20/18 | For Sale | $155,000 | -- | $81 / Sq Ft |
Tax History Compared to Growth
Tax History
| Year | Tax Paid | Tax Assessment Tax Assessment Total Assessment is a certain percentage of the fair market value that is determined by local assessors to be the total taxable value of land and additions on the property. | Land | Improvement |
|---|---|---|---|---|
| 2024 | $1,575 | $22,841 | $0 | $0 |
| 2023 | $1,575 | $22,841 | $0 | $0 |
| 2022 | $1,513 | $21,924 | $0 | $0 |
| 2021 | $1,509 | $21,924 | $0 | $0 |
| 2020 | $1,398 | $20,184 | $0 | $0 |
| 2019 | $1,395 | $20,184 | $0 | $0 |
| 2017 | $1,284 | $19,899 | $0 | $0 |
| 2016 | $1,274 | $19,899 | $0 | $0 |
| 2015 | $1,353 | $19,899 | $0 | $0 |
| 2014 | $1,362 | $19,899 | $0 | $0 |
Agents Affiliated with this Home
-
Trina Anstine
T
Seller's Agent in 2022
Trina Anstine
Rock Island Realty, LLC
(660) 909-3485
67 Total Sales
-
Mary Austin

Buyer's Agent in 2022
Mary Austin
Keller Williams Southland
(816) 582-5497
46 Total Sales
-
Julie Ryberg

Seller's Agent in 2018
Julie Ryberg
Platinum Realty LLC
(660) 864-6141
177 Total Sales
-
Brian Ryberg

Seller Co-Listing Agent in 2018
Brian Ryberg
Platinum Realty LLC
(660) 238-2741
173 Total Sales
-
Lynette Hubert
L
Buyer's Agent in 2018
Lynette Hubert
Executive One Realty LLC
(816) 699-9933
16 Total Sales
Map
Source: Heartland MLS
MLS Number: 2086678
APN: 20803400000000700
- to be determined SE 371st Rd
- 363 SE Pp Hwy
- 459 SE Pp Hwy
- 828 SE 601st Rd
- Tract A-1 Southeast 651st Rd
- Tract A-2 Southeast 651st Rd
- Tract A-2 SE 651st Rd
- Tract A-1 SE 651st Rd
- 161 SW 11th Rd
- 1094 SE 301st Rd
- 198 SE 455th Rd
- 102 N Wall St
- 201 W Kelley Ave
- 111 S Wall St
- 207 S Ward St
- 45 SW 675th Rd
- 208 S Race St
- 227 S Moulton St
- 32 SW 650th Rd
- 9 SW 500th Rd
