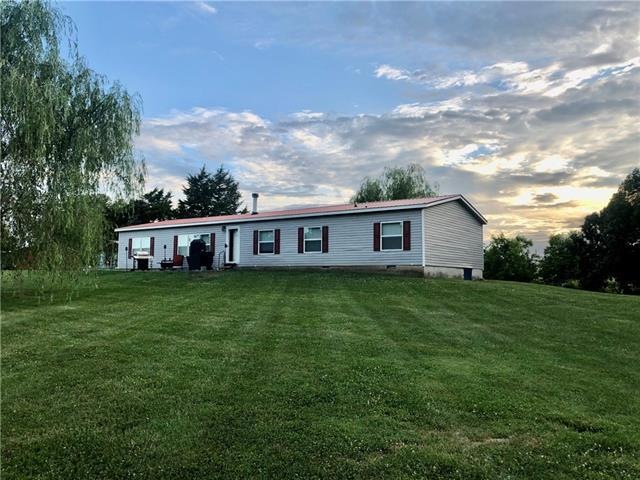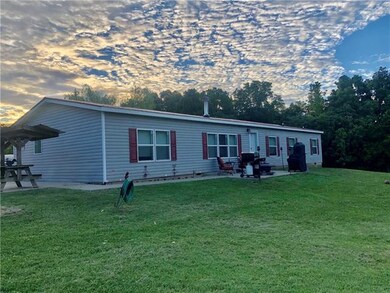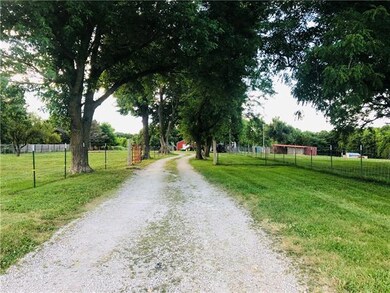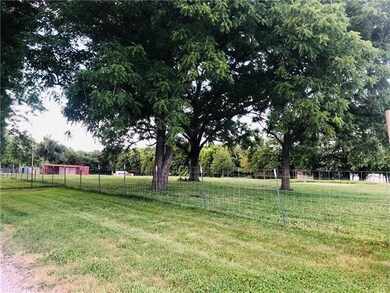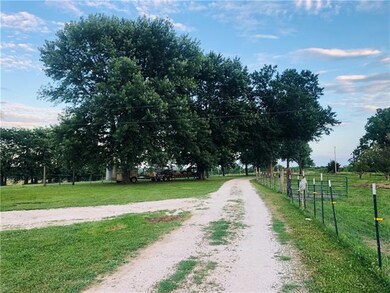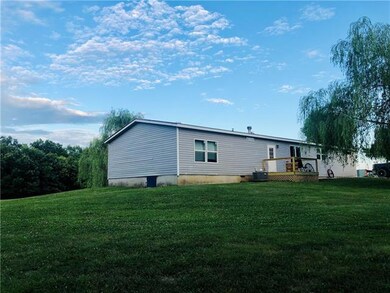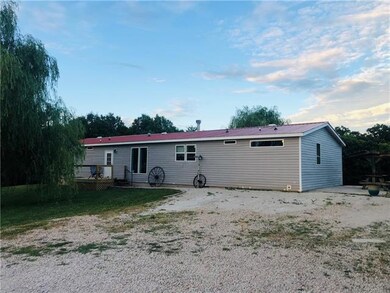
427 SE Highway Pp Leeton, MO 64761
Highlights
- Deck
- Vaulted Ceiling
- Granite Countertops
- Leeton High School Rated 10
- Ranch Style House
- No HOA
About This Home
As of October 2022You are simply going to fall in love with everything about this property. Start with the pretty tree lined drive to the house with room for all your animals with the fenced pasture, barn and room to roam. Once inside the Rustic YET ELEGANT finishes will leave you in awe! This kitchen is the one you have dreamed of with the huge pantry & beautiful island with even more storage. Speaking of dreams, the master bath is just as dreamy. Your decor will fit right in with these neutral colors. Did I mention the shop?! Shop has a concrete floor & electricity. And another bonus: camper electric hookup with sewer. So there is definitely something for everyone at this one. Start packing, your dream property awaits!
Last Agent to Sell the Property
Rock Island Realty, LLC License #2013043477 Listed on: 06/23/2022
Home Details
Home Type
- Single Family
Est. Annual Taxes
- $1,509
Year Built
- Built in 2019
Lot Details
- 5 Acre Lot
- Aluminum or Metal Fence
- Paved or Partially Paved Lot
Parking
- Off-Street Parking
Home Design
- Ranch Style House
- Metal Roof
- Vinyl Siding
Interior Spaces
- 2,128 Sq Ft Home
- Wet Bar: Carpet, Cathedral/Vaulted Ceiling, Ceiling Fan(s), Walk-In Closet(s)
- Built-In Features: Carpet, Cathedral/Vaulted Ceiling, Ceiling Fan(s), Walk-In Closet(s)
- Vaulted Ceiling
- Ceiling Fan: Carpet, Cathedral/Vaulted Ceiling, Ceiling Fan(s), Walk-In Closet(s)
- Skylights
- Wood Burning Fireplace
- Shades
- Plantation Shutters
- Drapes & Rods
- Family Room
- Living Room with Fireplace
- Combination Kitchen and Dining Room
Kitchen
- Kitchen Island
- Granite Countertops
- Laminate Countertops
Flooring
- Wall to Wall Carpet
- Linoleum
- Laminate
- Stone
- Ceramic Tile
- Luxury Vinyl Plank Tile
- Luxury Vinyl Tile
Bedrooms and Bathrooms
- 4 Bedrooms
- Cedar Closet: Carpet, Cathedral/Vaulted Ceiling, Ceiling Fan(s), Walk-In Closet(s)
- Walk-In Closet: Carpet, Cathedral/Vaulted Ceiling, Ceiling Fan(s), Walk-In Closet(s)
- 3 Full Bathrooms
- Double Vanity
- Carpet
Basement
- Crawl Space
- Basement Window Egress
Outdoor Features
- Deck
- Enclosed patio or porch
- Fire Pit
Utilities
- Central Air
- Septic Tank
- Lagoon System
Community Details
- No Home Owners Association
Listing and Financial Details
- Assessor Parcel Number 20803400000000700
Ownership History
Purchase Details
Home Financials for this Owner
Home Financials are based on the most recent Mortgage that was taken out on this home.Purchase Details
Home Financials for this Owner
Home Financials are based on the most recent Mortgage that was taken out on this home.Purchase Details
Home Financials for this Owner
Home Financials are based on the most recent Mortgage that was taken out on this home.Similar Homes in Leeton, MO
Home Values in the Area
Average Home Value in this Area
Purchase History
| Date | Type | Sale Price | Title Company |
|---|---|---|---|
| Warranty Deed | -- | -- | |
| Warranty Deed | -- | None Available | |
| Warranty Deed | -- | Western Missouri Title Co |
Mortgage History
| Date | Status | Loan Amount | Loan Type |
|---|---|---|---|
| Open | $285,000 | New Conventional | |
| Previous Owner | $155,628 | FHA | |
| Previous Owner | $16,700 | Credit Line Revolving | |
| Previous Owner | $105,745 | Future Advance Clause Open End Mortgage | |
| Previous Owner | $114,016 | FHA | |
| Previous Owner | $124,019 | FHA |
Property History
| Date | Event | Price | Change | Sq Ft Price |
|---|---|---|---|---|
| 10/12/2022 10/12/22 | Sold | -- | -- | -- |
| 09/08/2022 09/08/22 | Pending | -- | -- | -- |
| 08/24/2022 08/24/22 | Price Changed | $310,000 | -4.6% | $146 / Sq Ft |
| 08/10/2022 08/10/22 | Price Changed | $325,000 | -3.0% | $153 / Sq Ft |
| 06/23/2022 06/23/22 | For Sale | $335,000 | +116.1% | $157 / Sq Ft |
| 03/30/2018 03/30/18 | Sold | -- | -- | -- |
| 01/22/2018 01/22/18 | Pending | -- | -- | -- |
| 01/20/2018 01/20/18 | For Sale | $155,000 | -- | $81 / Sq Ft |
Tax History Compared to Growth
Tax History
| Year | Tax Paid | Tax Assessment Tax Assessment Total Assessment is a certain percentage of the fair market value that is determined by local assessors to be the total taxable value of land and additions on the property. | Land | Improvement |
|---|---|---|---|---|
| 2024 | $1,575 | $22,841 | $0 | $0 |
| 2023 | $1,575 | $22,841 | $0 | $0 |
| 2022 | $1,513 | $21,924 | $0 | $0 |
| 2021 | $1,509 | $21,924 | $0 | $0 |
| 2020 | $1,398 | $20,184 | $0 | $0 |
| 2019 | $1,395 | $20,184 | $0 | $0 |
| 2017 | $1,284 | $19,899 | $0 | $0 |
| 2016 | $1,274 | $19,899 | $0 | $0 |
| 2015 | $1,353 | $19,899 | $0 | $0 |
| 2014 | $1,362 | $19,899 | $0 | $0 |
Agents Affiliated with this Home
-
Trina Anstine
T
Seller's Agent in 2022
Trina Anstine
Rock Island Realty, LLC
(660) 909-3485
67 Total Sales
-
Mary Austin

Buyer's Agent in 2022
Mary Austin
Keller Williams Southland
(816) 582-5497
46 Total Sales
-
Julie Ryberg

Seller's Agent in 2018
Julie Ryberg
Platinum Realty LLC
(660) 864-6141
177 Total Sales
-
Brian Ryberg

Seller Co-Listing Agent in 2018
Brian Ryberg
Platinum Realty LLC
(660) 238-2741
173 Total Sales
-
Lynette Hubert
L
Buyer's Agent in 2018
Lynette Hubert
Executive One Realty LLC
(816) 699-9933
16 Total Sales
Map
Source: Heartland MLS
MLS Number: 2389670
APN: 20803400000000700
- to be determined SE 371st Rd
- 363 SE Pp Hwy
- 459 SE Pp Hwy
- 828 SE 601st Rd
- Tract A-1 Southeast 651st Rd
- Tract A-2 Southeast 651st Rd
- Tract A-2 SE 651st Rd
- Tract A-1 SE 651st Rd
- 161 SW 11th Rd
- 1094 SE 301st Rd
- 198 SE 455th Rd
- 102 N Wall St
- 201 W Kelley Ave
- 111 S Wall St
- 207 S Ward St
- 45 SW 675th Rd
- 208 S Race St
- 227 S Moulton St
- 32 SW 650th Rd
- 9 SW 500th Rd
