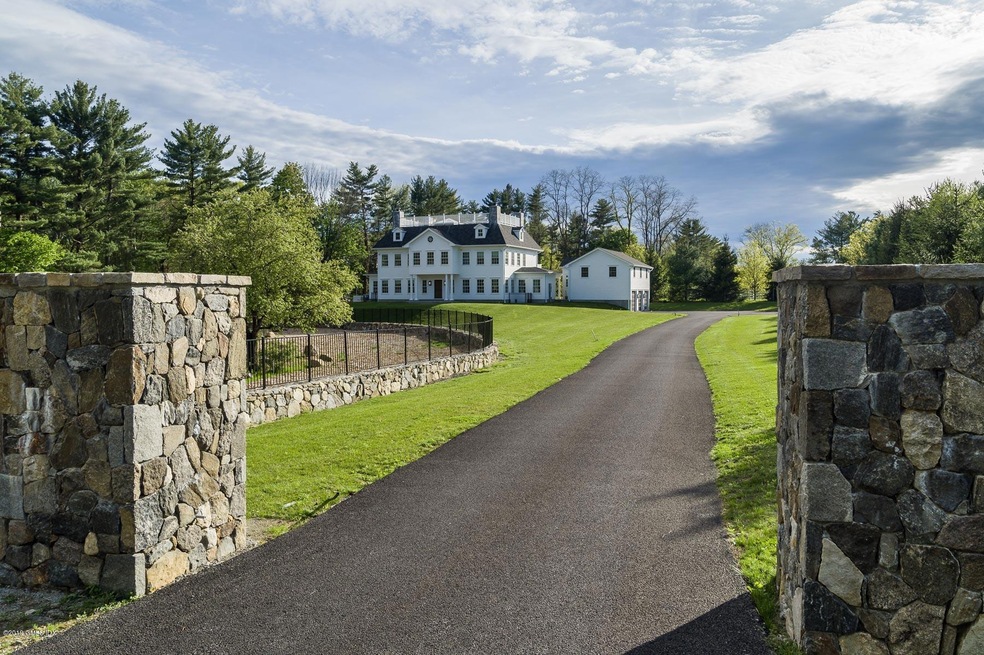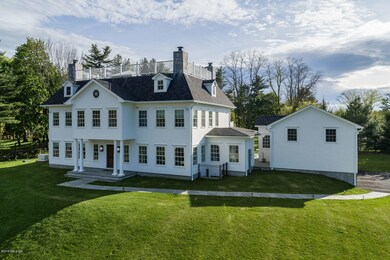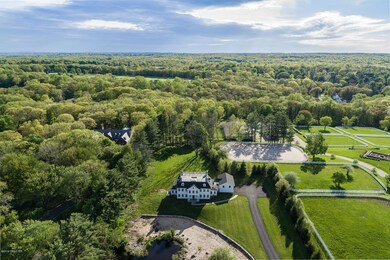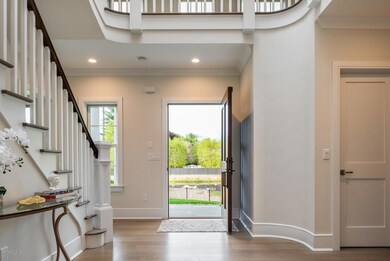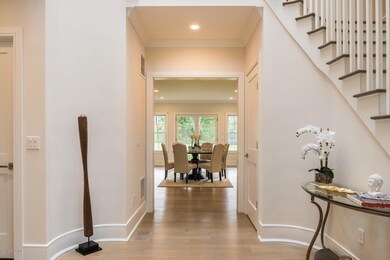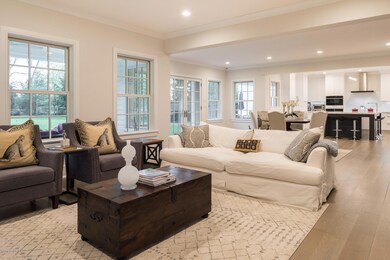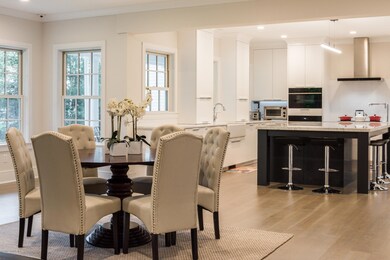
427 Taconic Rd Greenwich, CT 06831
Back Country Greenwich NeighborhoodAbout This Home
As of June 2023IMAGINE ultra-modern design meets New England classic charm. Your imagination can stop right here! Your new home reality will set in the moment you drive down the stately Taconic Road and step onto the the grounds of 427. Your new home will command views of the stunning Steeple Chase 10 Acre horse farm as well as the ground's fresh water pond. This gem has ultimate privacy yet just minutes to Downtown Greenwich. The Merritt Pkwy is even closer! At 427 Taconic you will immediately sense the finest in construction quality, materials, and finishes. This newly built 2018 powerhouse features battleship type steel and concrete foundation, the latest in insulation techniques, completely fuled by propane...resulting in a 6,500 square foot home that ONLY COSTS $300 per month in heating costs!
Last Agent to Sell the Property
Coldwell Banker Realty License #RES.0802351 Listed on: 05/16/2019

Last Buyer's Agent
Thomas Flynn
Coldwell Banker Realty License #RES.0807806
Home Details
Home Type
Single Family
Est. Annual Taxes
$35,820
Year Built
2017
Lot Details
0
Listing Details
- Directions: North Street to Taconic Road
- Prop. Type: Residential
- Year Built: 2017
- Property Sub Type: Single Family Residence
- Lot Size Acres: 2.8
- Inclusions: Washer/Dryer Hkup, Washer/Dryer, All Kitchen Applncs
- Architectural Style: Colonial
- Garage Yn: Yes
- Special Features: None
Interior Features
- Other Equipment: Generator
- Has Basement: Partial
- Full Bathrooms: 7
- Half Bathrooms: 1
- Total Bedrooms: 6
- Fireplaces: 2
- Fireplace: Yes
- Interior Amenities: Sep Shower, Cat 5/6 Wiring
- Window Features: Double Pane Windows
- Attic Finished: Yes
- Other Room LevelFP:FP15: 1
- Other Room LevelFP 2:LL50: 1
- Other Room LevelFP 3:_two_nd52: 1
- Other Room Comments:Mudroom: Yes
- Basement Type:Partial: Yes
- Other Room Ceilings 2:Extra Height14: Yes
- Other Room Ceilings:Extra Height13: Yes
- Other Room Comments 3:Au Pair Room3: Yes
- Other Room Comments 2:Playroom2: Yes
- Other Room Ceilings 3:Vaulted15: Yes
Exterior Features
- Roof: Architectural Shngle
- Lot Features: Adjcnt Conservation, Level
- Pool Private: No
- Waterfront Features: Pond/Lake
- Waterfront: Yes
- Construction Type: Shingle Siding
- Exterior Features: Balcony
- Patio And Porch Features: Terrace, Deck
- Features:Double Pane Windows: Yes
Garage/Parking
- General Property Info:Garage Desc: Attached/Detached
Utilities
- Water Source: Well
- Cooling: Central A/C
- Security: Security System
- Cooling Y N: Yes
- Heating: Forced Air, Propane
- Heating Yn: Yes
- Sewer: Septic Tank
- Utilities: Propane
Schools
- Elementary School: Parkway
- Middle Or Junior School: Central
Lot Info
- Zoning: RA-C4
- Lot Size Sq Ft: 121968.0
- Parcel #: 11-3223
- ResoLotSizeUnits: Acres
Tax Info
- Tax Annual Amount: 17264.12
Ownership History
Purchase Details
Home Financials for this Owner
Home Financials are based on the most recent Mortgage that was taken out on this home.Purchase Details
Home Financials for this Owner
Home Financials are based on the most recent Mortgage that was taken out on this home.Purchase Details
Home Financials for this Owner
Home Financials are based on the most recent Mortgage that was taken out on this home.Purchase Details
Home Financials for this Owner
Home Financials are based on the most recent Mortgage that was taken out on this home.Similar Homes in the area
Home Values in the Area
Average Home Value in this Area
Purchase History
| Date | Type | Sale Price | Title Company |
|---|---|---|---|
| Warranty Deed | $4,825,000 | None Available | |
| Warranty Deed | $4,825,000 | None Available | |
| Warranty Deed | $4,825,000 | None Available | |
| Warranty Deed | $4,825,000 | None Available | |
| Warranty Deed | $2,800,000 | -- | |
| Warranty Deed | $1,145,000 | -- | |
| Warranty Deed | $1,145,000 | -- |
Mortgage History
| Date | Status | Loan Amount | Loan Type |
|---|---|---|---|
| Open | $1,750,000 | Purchase Money Mortgage | |
| Closed | $1,750,000 | Purchase Money Mortgage | |
| Closed | $1,750,000 | Adjustable Rate Mortgage/ARM | |
| Previous Owner | $1,960,000 | Purchase Money Mortgage | |
| Previous Owner | $210,000 | Credit Line Revolving | |
| Previous Owner | $1,490,000 | Purchase Money Mortgage |
Property History
| Date | Event | Price | Change | Sq Ft Price |
|---|---|---|---|---|
| 07/03/2025 07/03/25 | Pending | -- | -- | -- |
| 06/13/2025 06/13/25 | Price Changed | $4,995,000 | -3.9% | $608 / Sq Ft |
| 05/16/2025 05/16/25 | For Sale | $5,200,000 | +7.8% | $633 / Sq Ft |
| 06/22/2023 06/22/23 | Sold | $4,825,000 | -3.4% | $742 / Sq Ft |
| 04/20/2023 04/20/23 | Pending | -- | -- | -- |
| 03/07/2023 03/07/23 | For Sale | $4,995,000 | +78.4% | $768 / Sq Ft |
| 09/07/2019 09/07/19 | Sold | $2,800,000 | +3.7% | $431 / Sq Ft |
| 06/10/2019 06/10/19 | Pending | -- | -- | -- |
| 05/16/2019 05/16/19 | For Sale | $2,700,000 | +135.8% | $415 / Sq Ft |
| 12/13/2016 12/13/16 | Sold | $1,145,000 | -11.6% | $229 / Sq Ft |
| 09/27/2016 09/27/16 | Pending | -- | -- | -- |
| 11/03/2014 11/03/14 | For Sale | $1,295,000 | -- | $259 / Sq Ft |
Tax History Compared to Growth
Tax History
| Year | Tax Paid | Tax Assessment Tax Assessment Total Assessment is a certain percentage of the fair market value that is determined by local assessors to be the total taxable value of land and additions on the property. | Land | Improvement |
|---|---|---|---|---|
| 2025 | $35,820 | $2,975,070 | $569,940 | $2,405,130 |
| 2024 | $34,838 | $2,975,070 | $569,940 | $2,405,130 |
| 2023 | $25,379 | $2,228,170 | $569,940 | $1,658,230 |
| 2022 | $24,320 | $2,156,070 | $569,940 | $1,586,130 |
| 2021 | $28,155 | $2,429,210 | $526,470 | $1,902,740 |
| 2020 | $28,155 | $2,429,210 | $526,470 | $1,902,740 |
| 2019 | $28,373 | $2,429,210 | $526,470 | $1,902,740 |
| 2018 | $17,542 | $1,477,840 | $526,470 | $951,370 |
| 2017 | $5,986 | $526,470 | $526,470 | $0 |
| 2016 | $5,896 | $526,470 | $526,470 | $0 |
| 2015 | $12,337 | $1,094,660 | $1,094,660 | $0 |
| 2014 | $12,008 | $1,094,660 | $1,094,660 | $0 |
Agents Affiliated with this Home
-
Julie Grace Burke

Seller's Agent in 2025
Julie Grace Burke
Compass Connecticut, LLC
(203) 253-0648
5 in this area
66 Total Sales
-
Barbara Daly
B
Buyer's Agent in 2025
Barbara Daly
Sotheby's International Realty
(203) 912-8504
2 in this area
5 Total Sales
-
Marc Tessitore

Seller's Agent in 2023
Marc Tessitore
Coldwell Banker Realty
(917) 912-0717
1 in this area
68 Total Sales
-
N
Buyer's Agent in 2023
Non Non OneKey Agent
Non-Member MLS
-
T
Buyer's Agent in 2019
Thomas Flynn
Coldwell Banker Realty
-
Blake Delany

Seller's Agent in 2016
Blake Delany
Houlihan Lawrence
(917) 697-0728
5 in this area
28 Total Sales
Map
Source: Greenwich Association of REALTORS®
MLS Number: 106649
APN: GREE-000011-000000-003223
- 416 Taconic Rd
- 980 North St
- 4 Cowdray Park Dr
- 21 S Brook Dr
- 5 S Brook Dr
- 0 S Brook Dr Unit 170552650
- Lot #21 S Brook Dr
- Lot #5 S Brook Dr
- 295 Taconic Rd
- 2 Patriots Farm Ct
- 11 Conyers Farm Dr
- 24 Conyers Farm Dr
- 828 North St
- 4 Hidden Valley Way
- 17 Cowdray Park Dr
- "B" S Lake Dr
- 12 Cowdray Park Dr
- 4 Cowdray Park Dr
- 4 Mountain Laurel Dr
- 7 Hopes Farm Ln
