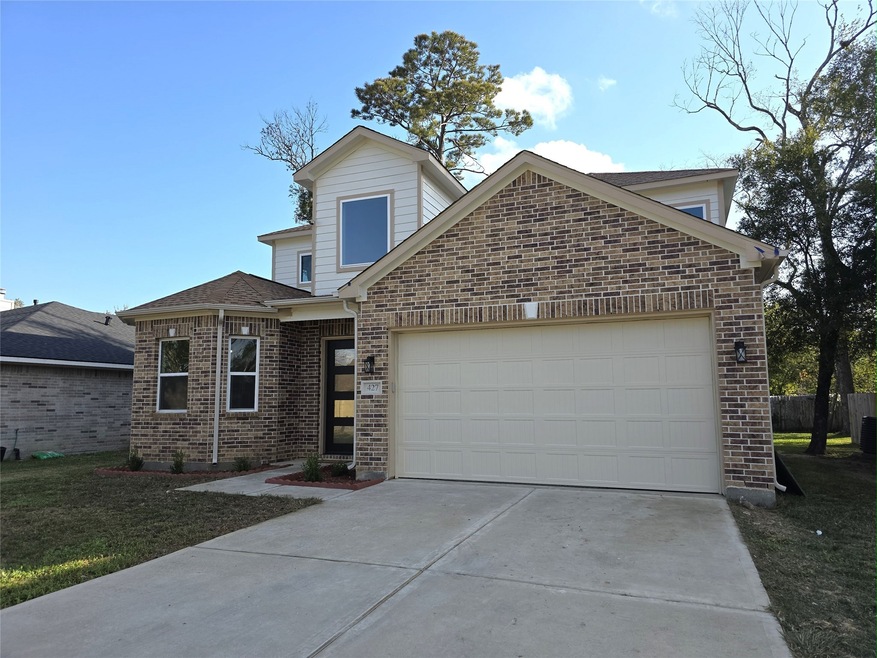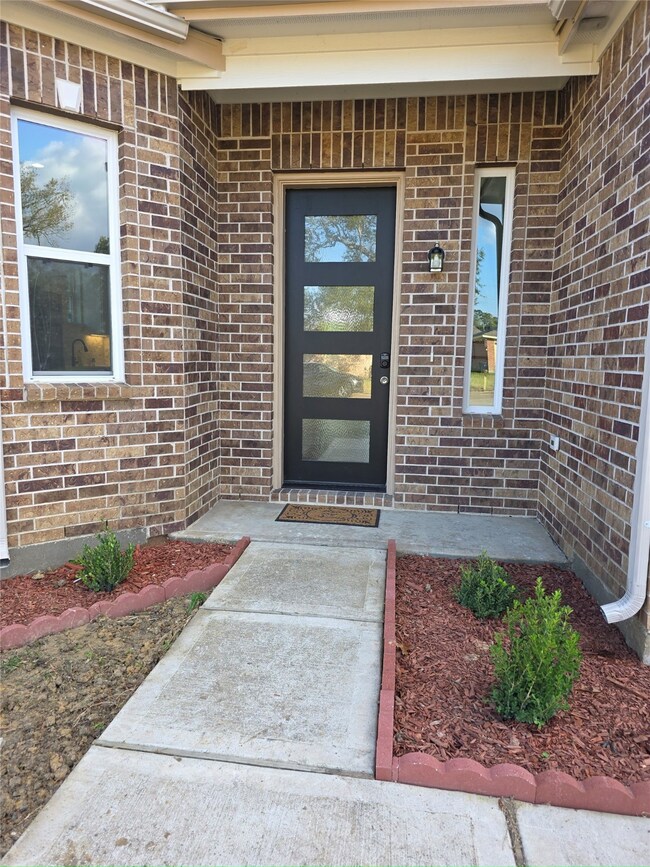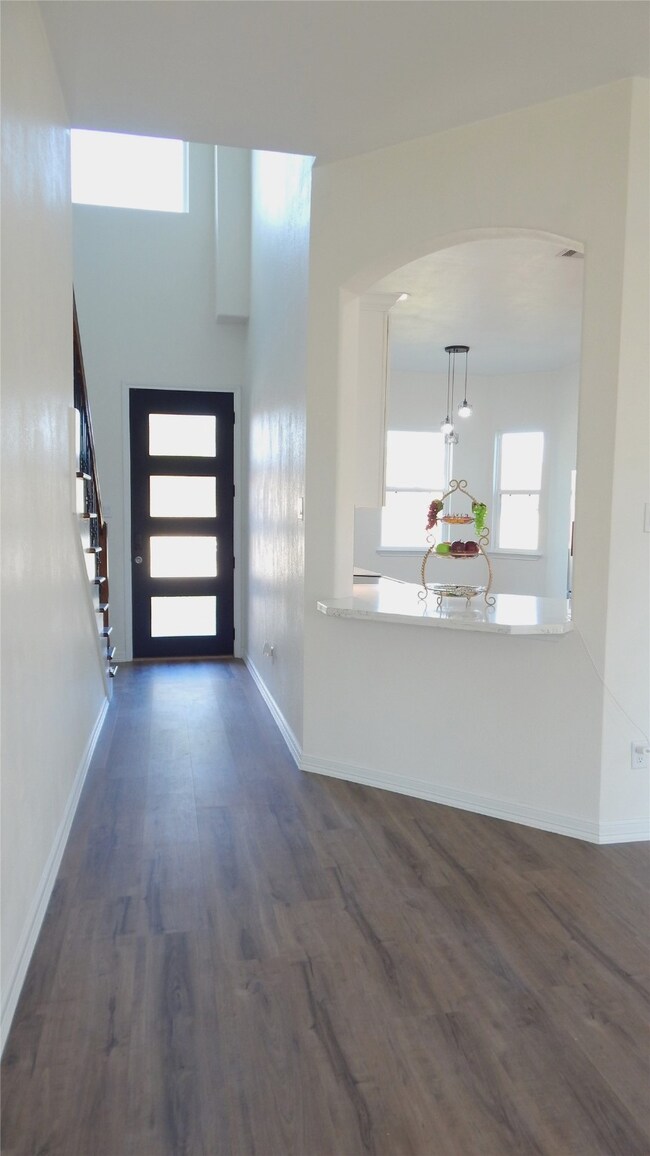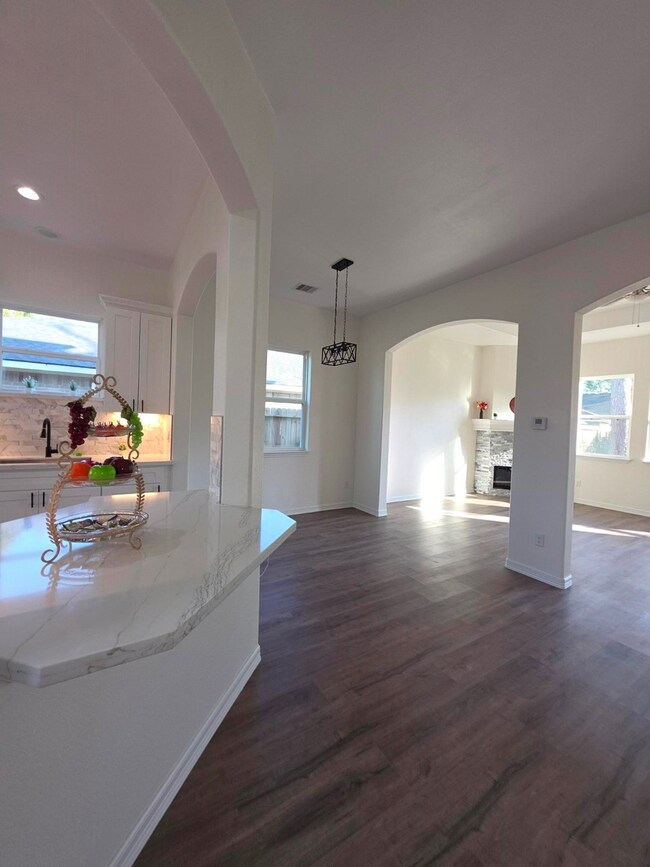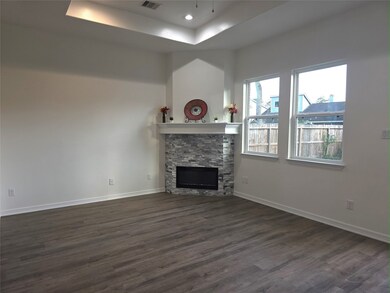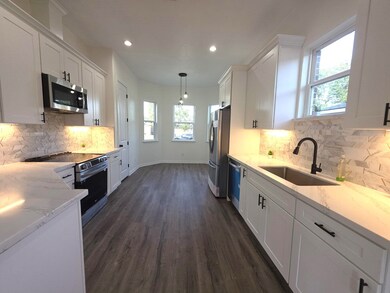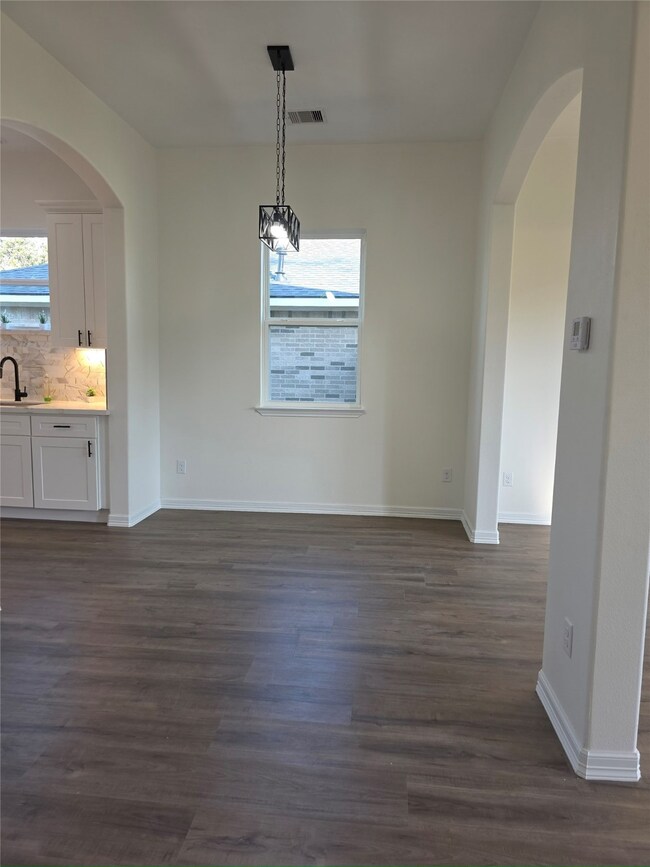
427 Vane Way Crosby, TX 77532
Estimated payment $2,436/month
Highlights
- Golf Course Community
- Fitness Center
- New Construction
- Newport Elementary School Rated A-
- Tennis Courts
- Clubhouse
About This Home
Welcome to your stunning, newly built two-story home located in the highly acclaimed Newport community of Crosby, Texas. This elegant residence offers 3 spacious bedrooms, 2.5 bathrooms, and a thoughtful floor plan with the primary suite conveniently located downstairs, while secondary bedrooms and a game room sit privately upstairs. Step into a bright and open living area featuring a beautiful fireplace, perfect for entertaining and cozy evenings. The kitchen impresses with granite countertops, stylish backsplash, included refrigerator, and abundant storage. A formal dining area adds the perfect touch for hosting gatherings or family meals. This home is nested in Newport's resort-style community, offering top-tier amenities including a fitness center, community pool, scenic walking trails, a beautiful golf course, and recreational facilities for all ages. Schedule your private tour today and experience comfort, elegance, and community living at its finest!.
Home Details
Home Type
- Single Family
Est. Annual Taxes
- $6,261
Year Built
- Built in 2022 | New Construction
Lot Details
- 7,500 Sq Ft Lot
- Fenced Yard
- Partially Fenced Property
HOA Fees
- $65 Monthly HOA Fees
Parking
- 2 Car Attached Garage
Home Design
- Contemporary Architecture
- Brick Exterior Construction
- Slab Foundation
- Composition Roof
Interior Spaces
- 2,042 Sq Ft Home
- 2-Story Property
- Ceiling Fan
- Wood Burning Fireplace
- Electric Fireplace
- Living Room
- Breakfast Room
- Dining Room
- Game Room
- Laminate Flooring
- Washer and Electric Dryer Hookup
Kitchen
- Breakfast Bar
- Electric Oven
- Electric Range
- Microwave
- Dishwasher
- Granite Countertops
- Self-Closing Cabinet Doors
- Disposal
Bedrooms and Bathrooms
- 3 Bedrooms
- Double Vanity
- Bathtub with Shower
Outdoor Features
- Pond
- Tennis Courts
Schools
- Newport Elementary School
- Crosby Middle School
- Crosby High School
Utilities
- Central Heating and Cooling System
Community Details
Overview
- Association fees include clubhouse, common areas, recreation facilities
- Newport Poa, Phone Number (281) 462-4199
- Built by Ramiro Mora
- Newport Subdivision
Amenities
- Picnic Area
- Clubhouse
Recreation
- Golf Course Community
- Tennis Courts
- Community Playground
- Fitness Center
- Community Pool
- Park
Map
Home Values in the Area
Average Home Value in this Area
Tax History
| Year | Tax Paid | Tax Assessment Tax Assessment Total Assessment is a certain percentage of the fair market value that is determined by local assessors to be the total taxable value of land and additions on the property. | Land | Improvement |
|---|---|---|---|---|
| 2025 | $3,773 | $245,875 | $50,610 | $195,265 |
| 2024 | $3,773 | $196,121 | $45,188 | $150,933 |
| 2023 | $4,440 | $180,882 | $45,188 | $135,694 |
| 2022 | $1,044 | $39,765 | $39,765 | $0 |
| 2021 | $882 | $32,535 | $32,535 | $0 |
| 2020 | $816 | $28,920 | $28,920 | $0 |
| 2019 | $638 | $21,690 | $21,690 | $0 |
| 2018 | $358 | $21,690 | $21,690 | $0 |
| 2017 | $380 | $12,653 | $12,653 | $0 |
| 2016 | $380 | $12,653 | $12,653 | $0 |
| 2015 | $381 | $12,653 | $12,653 | $0 |
| 2014 | $381 | $12,653 | $12,653 | $0 |
Property History
| Date | Event | Price | List to Sale | Price per Sq Ft | Prior Sale |
|---|---|---|---|---|---|
| 11/19/2025 11/19/25 | For Sale | $350,000 | +438.5% | $171 / Sq Ft | |
| 12/15/2021 12/15/21 | Sold | -- | -- | -- | View Prior Sale |
| 11/15/2021 11/15/21 | Pending | -- | -- | -- | |
| 11/14/2021 11/14/21 | For Sale | $65,000 | -- | -- |
Purchase History
| Date | Type | Sale Price | Title Company |
|---|---|---|---|
| Warranty Deed | -- | First American Title | |
| Gift Deed | -- | None Available |
About the Listing Agent
Emily's Other Listings
Source: Houston Association of REALTORS®
MLS Number: 5213444
APN: 1065070000063
- 17811 Wake Ct
- 411 Topsail Way
- 431 Topsail Way
- 502 Batten Way
- 17910 Alee Ct
- 311 Sparway Ct
- 17503 Typhoon Way
- 603 Nestor Dr
- Rosemont Plan at Newport Pointe
- 602 Nestor Dr
- Naples Plan at Newport Pointe
- 615 Nestor Dr
- Texas Cali Plan at Newport Pointe
- 614 Nestor Dr
- Zion Plan at Newport Pointe
- 627 Meadowknoll Dr
- Midland Plan at Newport Pointe
- Perry Plan at Newport Pointe
- Denton Plan at Newport Pointe
- Glendale Plan at Newport Pointe
- 431 Topsail Way
- 17538 Monsoon Ct
- 17419 Marl Way
- 17406 Marl Way
- 906 Yacht Ct
- 17107 Scuttle Way
- 17327 Roxboro Ridge Ln
- 1111 Jack Block Ct
- 302 Kings Port St
- 631 Aweigh Dr
- 16610 Gull Ct
- 16715 Peralta Bay Cir
- 16702 Peralta Bay Cir
- 1437 Northwood Springs Dr
- 419 S Starboard St
- 6331 Feverfew Trail
- 707 Nautilus St
- 711 N Hyannis Port St
- 603 N Hyannis Port St
- 1518 Amber Skies Ln
