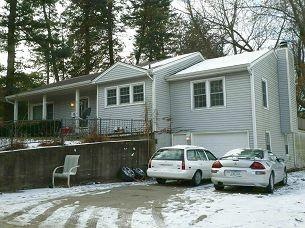
427 W 12th St S Newton, IA 50208
2
Beds
1
Bath
1,697
Sq Ft
7,700
Sq Ft Lot
Highlights
- Raised Ranch Architecture
- No HOA
- Forced Air Heating System
- 1 Fireplace
About This Home
As of November 20212 bedroom 1 bath in desirable neighborhood, close to I-80. Many updated. Tenant occupied.
Home Details
Home Type
- Single Family
Year Built
- Built in 1952
Lot Details
- 7,700 Sq Ft Lot
- Lot Dimensions are 70x110
Home Design
- Raised Ranch Architecture
- Block Foundation
- Asphalt Shingled Roof
- Vinyl Siding
Interior Spaces
- 1,697 Sq Ft Home
- 1 Fireplace
Kitchen
- Stove
- Microwave
- Dishwasher
Bedrooms and Bathrooms
- 2 Main Level Bedrooms
- 1 Full Bathroom
Laundry
- Dryer
- Washer
Parking
- 1 Car Attached Garage
- Driveway
Utilities
- Forced Air Heating System
Community Details
- No Home Owners Association
Listing and Financial Details
- Assessor Parcel Number 0833180015
Ownership History
Date
Name
Owned For
Owner Type
Purchase Details
Listed on
Sep 15, 2021
Closed on
Nov 1, 2021
Sold by
Wadsworth Tristan H and Wadsworth Angela M
Bought by
Sammons Ronald D and Sammons Marilyn
Seller's Agent
Lisa McKinney
Advantage Real Estate
Buyer's Agent
Lisa McKinney
Advantage Real Estate
List Price
$124,500
Sold Price
$124,590
Premium/Discount to List
$90
0.07%
Current Estimated Value
Home Financials for this Owner
Home Financials are based on the most recent Mortgage that was taken out on this home.
Estimated Appreciation
$58,338
Avg. Annual Appreciation
10.33%
Original Mortgage
$122,244
Outstanding Balance
$113,268
Interest Rate
3.05%
Mortgage Type
FHA
Estimated Equity
$65,981
Similar Homes in Newton, IA
Create a Home Valuation Report for This Property
The Home Valuation Report is an in-depth analysis detailing your home's value as well as a comparison with similar homes in the area
Home Values in the Area
Average Home Value in this Area
Purchase History
| Date | Type | Sale Price | Title Company |
|---|---|---|---|
| Warranty Deed | $124,500 | None Available |
Source: Public Records
Mortgage History
| Date | Status | Loan Amount | Loan Type |
|---|---|---|---|
| Open | $122,244 | FHA | |
| Previous Owner | $125,200 | New Conventional |
Source: Public Records
Property History
| Date | Event | Price | Change | Sq Ft Price |
|---|---|---|---|---|
| 11/09/2021 11/09/21 | Sold | $124,590 | +0.1% | $73 / Sq Ft |
| 09/16/2021 09/16/21 | Pending | -- | -- | -- |
| 09/15/2021 09/15/21 | For Sale | $124,500 | -- | $73 / Sq Ft |
Source: Des Moines Area Association of REALTORS®
Tax History Compared to Growth
Tax History
| Year | Tax Paid | Tax Assessment Tax Assessment Total Assessment is a certain percentage of the fair market value that is determined by local assessors to be the total taxable value of land and additions on the property. | Land | Improvement |
|---|---|---|---|---|
| 2024 | $2,988 | $169,120 | $19,740 | $149,380 |
| 2023 | $2,988 | $169,120 | $19,740 | $149,380 |
| 2022 | $3,134 | $141,900 | $19,740 | $122,160 |
| 2021 | $3,320 | $140,820 | $19,740 | $121,080 |
| 2020 | $3,320 | $141,530 | $17,260 | $124,270 |
| 2019 | $2,938 | $121,640 | $0 | $0 |
| 2018 | $2,938 | $121,640 | $0 | $0 |
| 2017 | $3,035 | $121,640 | $0 | $0 |
| 2016 | $2,940 | $121,640 | $0 | $0 |
| 2015 | $2,868 | $121,640 | $0 | $0 |
| 2014 | $2,760 | $121,640 | $0 | $0 |
Source: Public Records
Agents Affiliated with this Home
-
Lisa McKinney

Seller's Agent in 2021
Lisa McKinney
Advantage Real Estate
(641) 521-7245
31 Total Sales
Map
Source: Des Moines Area Association of REALTORS®
MLS Number: 637738
APN: 08-33-180-015
Nearby Homes
- 237 W 12th St S
- 8 Chancery Ct
- 815 S 5th Ave W
- 325 W 8th St S
- 1116 1st Ave W
- 311 W 8th St S
- 811 S 7th Ave W
- 615 S 8th Ave W
- 723 W 6th St S
- 600 S 3rd Ave W
- 702 W 6th St S
- 1121 Woodland Dr
- 7294 Iowa 14
- 815 W 6th St S
- 821 W 6th St S
- 303 W 5th St S
- 811 W 5th St S
- 311 W 15th St N
- 500 1st Ave W
- 913 W 18th St S
