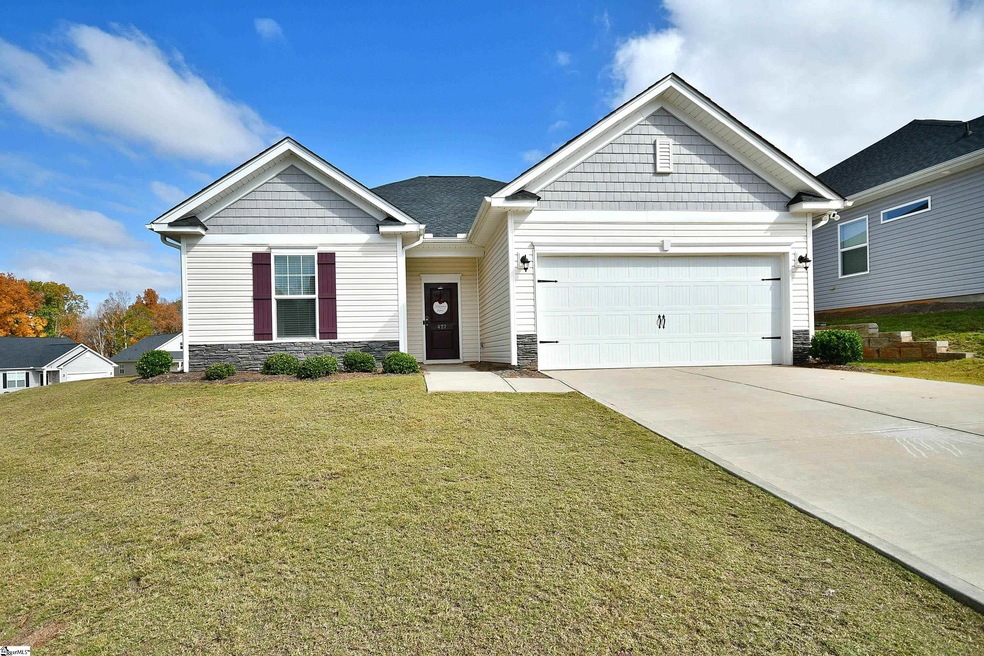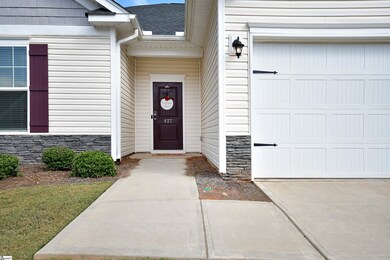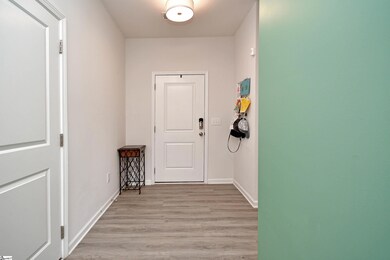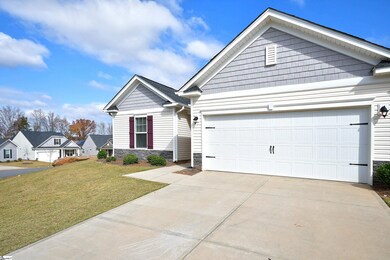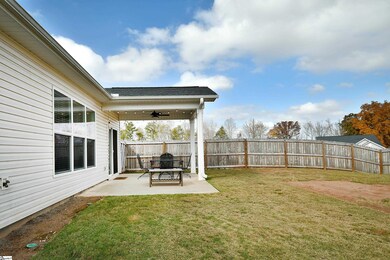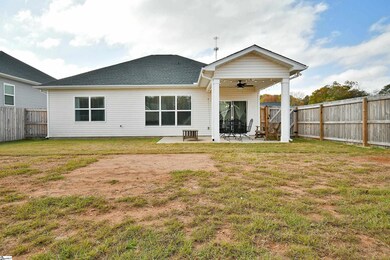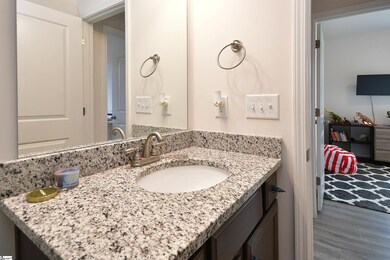
427 White Peach Way Duncan, SC 29334
Highlights
- Open Floorplan
- Ranch Style House
- Walk-In Pantry
- Berry Shoals Intermediate School Rated A
- Granite Countertops
- Breakfast Room
About This Home
As of December 2022This ADORABLE 3 bedroom 2 bath home in Duncan is located on a large corner lot with a fenced in backyard. Enjoy entertaining family and friends in your open floorplan which leads out to a large covered 18x12 patio with grilling area. This home is loaded with upgrades- extra thick granite, kitchen island, stainless steel appliances, LVT floors throughout, larger master plan with walk-in shower. The homeowner has also added a water filtration system + RING doorbell with floodlights and cameras. What a convenient location- only 5 minutes to Interstate 85, 10 minutes to BMW, 15 minutes to GSP Airport, and 25 minutes to downtown Greenville. Yardcare included in monthly HOA dues.
Last Agent to Sell the Property
Allen Tate Co. - Greenville License #64866 Listed on: 11/07/2022

Last Buyer's Agent
Katelyn Grizzle
Realty One Group Freedom License #124299

Home Details
Home Type
- Single Family
Est. Annual Taxes
- $1,251
Year Built
- Built in 2020
Lot Details
- 7,405 Sq Ft Lot
- Level Lot
- Sprinkler System
HOA Fees
- $86 Monthly HOA Fees
Parking
- 2 Car Attached Garage
Home Design
- Ranch Style House
- Slab Foundation
- Architectural Shingle Roof
- Vinyl Siding
- Radon Mitigation System
Interior Spaces
- 1,331 Sq Ft Home
- 1,200-1,399 Sq Ft Home
- Open Floorplan
- Smooth Ceilings
- Living Room
- Breakfast Room
- Storage In Attic
Kitchen
- Walk-In Pantry
- Free-Standing Gas Range
- Built-In Microwave
- Granite Countertops
Bedrooms and Bathrooms
- 3 Main Level Bedrooms
- Walk-In Closet
- 2 Full Bathrooms
- Dual Vanity Sinks in Primary Bathroom
- Garden Bath
- Separate Shower
Laundry
- Laundry Room
- Laundry on main level
Outdoor Features
- Patio
- Front Porch
Schools
- River Ridge Elementary School
- Florence Chapel Middle School
- James F. Byrnes High School
Utilities
- Forced Air Heating and Cooling System
- Heating System Uses Natural Gas
- Tankless Water Heater
- Gas Water Heater
Community Details
- Association fees include lawn maintenance
- Hinson Management Michelle@Hinsonmanagement.Com HOA
- Built by Essex
- Peachtree Park Subdivision
- Mandatory home owners association
Listing and Financial Details
- Assessor Parcel Number 5-26-00-045.80
Ownership History
Purchase Details
Home Financials for this Owner
Home Financials are based on the most recent Mortgage that was taken out on this home.Purchase Details
Purchase Details
Home Financials for this Owner
Home Financials are based on the most recent Mortgage that was taken out on this home.Purchase Details
Similar Homes in the area
Home Values in the Area
Average Home Value in this Area
Purchase History
| Date | Type | Sale Price | Title Company |
|---|---|---|---|
| Deed | $255,000 | -- | |
| Deed | $255,000 | -- | |
| Special Warranty Deed | -- | None Listed On Document | |
| Special Warranty Deed | -- | None Listed On Document | |
| Limited Warranty Deed | $190,000 | None Available | |
| Deed | $49,440 | None Available |
Mortgage History
| Date | Status | Loan Amount | Loan Type |
|---|---|---|---|
| Open | $255,000 | VA | |
| Closed | $255,000 | VA | |
| Previous Owner | $191,919 | New Conventional | |
| Closed | $0 | Construction |
Property History
| Date | Event | Price | Change | Sq Ft Price |
|---|---|---|---|---|
| 12/22/2022 12/22/22 | Sold | $255,000 | +2.4% | $213 / Sq Ft |
| 11/07/2022 11/07/22 | For Sale | $249,000 | +31.1% | $208 / Sq Ft |
| 04/15/2020 04/15/20 | Sold | $190,000 | -2.6% | $158 / Sq Ft |
| 11/22/2019 11/22/19 | Pending | -- | -- | -- |
| 11/22/2019 11/22/19 | For Sale | $195,031 | -- | $163 / Sq Ft |
Tax History Compared to Growth
Tax History
| Year | Tax Paid | Tax Assessment Tax Assessment Total Assessment is a certain percentage of the fair market value that is determined by local assessors to be the total taxable value of land and additions on the property. | Land | Improvement |
|---|---|---|---|---|
| 2024 | $1,581 | $10,108 | $1,920 | $8,188 |
| 2023 | $1,581 | $15,162 | $2,880 | $12,282 |
| 2022 | $1,251 | $7,596 | $1,920 | $5,676 |
| 2021 | $1,251 | $7,596 | $1,920 | $5,676 |
| 2020 | $296 | $1,920 | $1,920 | $0 |
| 2019 | $103 | $282 | $282 | $0 |
| 2018 | $0 | $0 | $0 | $0 |
Agents Affiliated with this Home
-

Seller's Agent in 2022
Jill Kountz
Allen Tate Co. - Greenville
(864) 386-3180
33 Total Sales
-
K
Buyer's Agent in 2022
Katelyn Grizzle
Realty One Group Freedom
-
G
Seller's Agent in 2020
Gary Stuart
NextHome Momentum
Map
Source: Greater Greenville Association of REALTORS®
MLS Number: 1485893
APN: 5-26-00-045.80
- 158 Clingstone Trail
- 152 Clingstone Trail
- 113 Commodore Dr
- 654 Windward Ln
- 650 Windward Ln
- 449 Evening Mist Ct
- 1113 Syrah Ln
- 166 Santa Ana Way
- 506 Bellot Winds Dr
- 533 Bellot Winds Dr
- 235 W Pheasant Hill Dr
- 321 Serendipity Ln
- 756 Windward Ln
- 701 Terrace Creek Dr
- 0 Wingo Rd Unit 1551484
- 267 Santa Ana Way
- 542 Drayton Hall Blvd
- 406 Rolling Pines Ln
- 321 Irby Rd
- 825 Sweet William Rd
