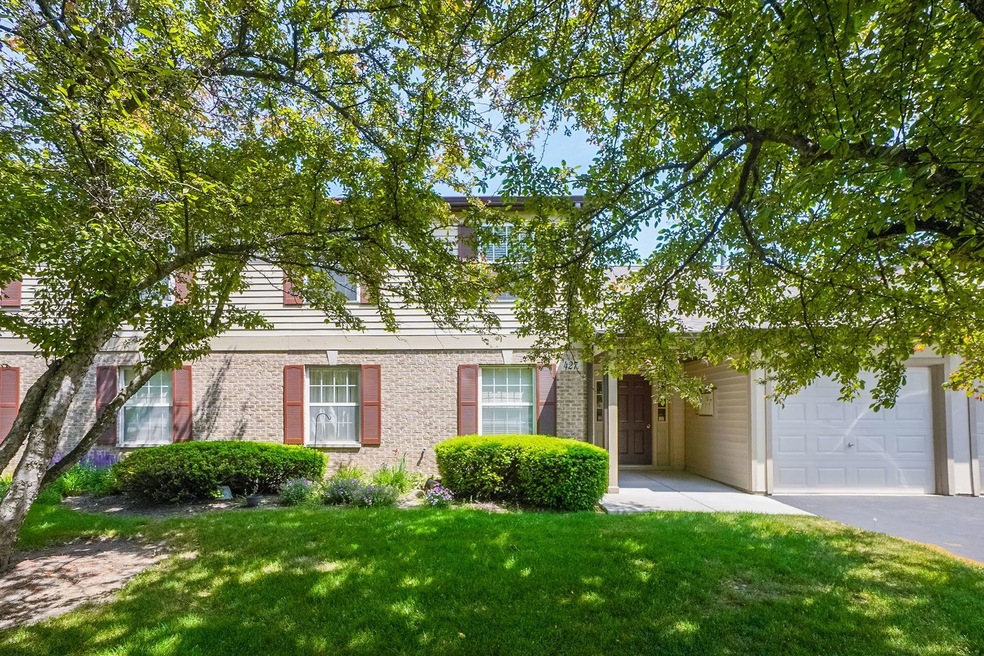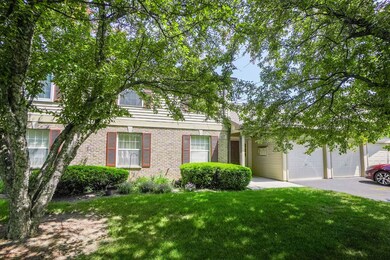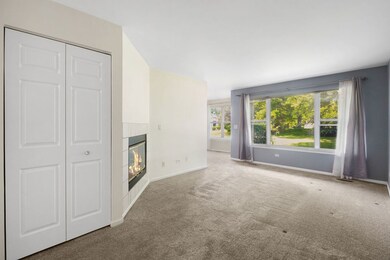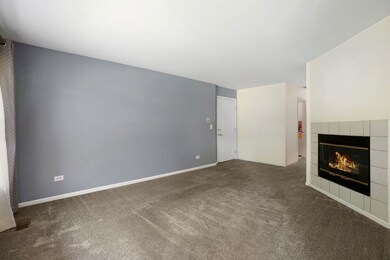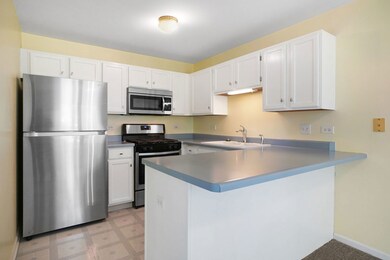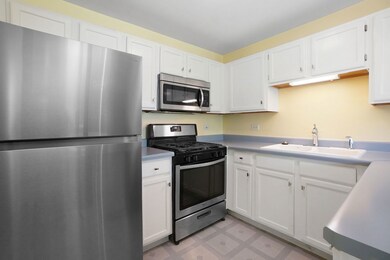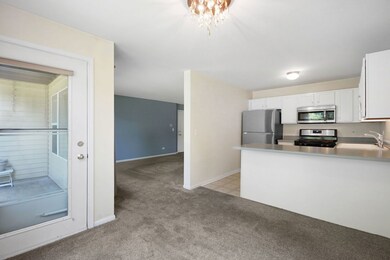
427 Woodview Cir Unit B Elgin, IL 60120
Bluff City NeighborhoodHighlights
- 1 Car Attached Garage
- Breakfast Bar
- Laundry Room
- Walk-In Closet
- Living Room
- Forced Air Heating and Cooling System
About This Home
As of July 2023Multiple Offers Received - H/B by 3PM June 4th * Knock - Knock... Who's There?... OPPORTUNITY!! What a great opportunity to own a 2 bed / 2 bath RANCH-style condo with in-unit laundry and a garage! Updated and ready for new owners - this condo offers newer carpet, brand new water heater and newer appliances (stove, refrigerator & microwave). The living room features a gas fireplace and opens to the eat-in-kitchen area with access to the private patio - perfect for enjoying peaceful views of the common area! The spacious owner's suite offers a walk-in-closet and LARGE private bath with dual vanities! The 2nd bedroom has access to the full bathroom in the hall. Close to parks, shopping, dining and walking distance to the High School! You Deserve This!!
Last Agent to Sell the Property
Baird & Warner License #475123843 Listed on: 06/02/2023

Last Buyer's Agent
Kiana Karimi
Keller Williams Thrive License #475205643

Property Details
Home Type
- Condominium
Est. Annual Taxes
- $1,201
Year Built
- Built in 1998
HOA Fees
- $262 Monthly HOA Fees
Parking
- 1 Car Attached Garage
- Parking Included in Price
Home Design
- Slab Foundation
Interior Spaces
- 1,150 Sq Ft Home
- 1-Story Property
- Family Room
- Living Room
- Dining Room
Kitchen
- Breakfast Bar
- Range
- Microwave
- Dishwasher
- Disposal
Flooring
- Carpet
- Vinyl
Bedrooms and Bathrooms
- 2 Bedrooms
- 2 Potential Bedrooms
- Walk-In Closet
- 2 Full Bathrooms
Laundry
- Laundry Room
- Laundry on main level
- Dryer
- Washer
Schools
- Elgin High School
Utilities
- Forced Air Heating and Cooling System
- Heating System Uses Natural Gas
Community Details
Overview
- Association fees include insurance, exterior maintenance, lawn care, scavenger, snow removal
- 4 Units
- Oakwood Hill Condo Assoc Association, Phone Number (847) 459-1222
- Oakwood Hills Subdivision
- Property managed by Foster Premier
Amenities
- Common Area
Pet Policy
- Dogs and Cats Allowed
Similar Homes in Elgin, IL
Home Values in the Area
Average Home Value in this Area
Property History
| Date | Event | Price | Change | Sq Ft Price |
|---|---|---|---|---|
| 07/03/2023 07/03/23 | Sold | $205,000 | +10.9% | $178 / Sq Ft |
| 06/04/2023 06/04/23 | Pending | -- | -- | -- |
| 06/02/2023 06/02/23 | For Sale | $184,900 | +60.8% | $161 / Sq Ft |
| 11/07/2018 11/07/18 | Sold | $115,000 | -7.9% | $100 / Sq Ft |
| 09/06/2018 09/06/18 | Pending | -- | -- | -- |
| 08/31/2018 08/31/18 | For Sale | $124,900 | -- | $109 / Sq Ft |
Tax History Compared to Growth
Agents Affiliated with this Home
-

Seller's Agent in 2023
Angela Bjork
Baird Warner
(847) 845-4974
3 in this area
184 Total Sales
-
K
Buyer's Agent in 2023
Kiana Karimi
Keller Williams Thrive
-
M
Seller's Agent in 2018
Mark Goff
The McDonald Group
-

Buyer's Agent in 2018
Gordon Gromer
RE/MAX
(847) 812-6468
1 in this area
67 Total Sales
Map
Source: Midwest Real Estate Data (MRED)
MLS Number: 11798209
- 1028 Wynnfield Ct Unit C
- 1108 Stratford Ct Unit A
- 1023 Berkshire Ct Unit D
- 305 Buckingham Cir Unit A
- 992 Langtry Ct Unit D
- 445 Lucile Ave
- 851 Mackey Ln
- 260 Chaparral Cir
- 666 Mariner Dr
- 129 Highbury Dr
- 1348 Inverness Dr
- 1371 Longford Cir
- 130 Stonehurst Dr
- 248 Waverly Dr
- 316 Illinois Ave
- 95 Brentwood Trail
- 621 Littleton Trail Unit 134
- 653 Eastview St
- 701 Littleton Trail Unit 156
- 306 S Liberty St
