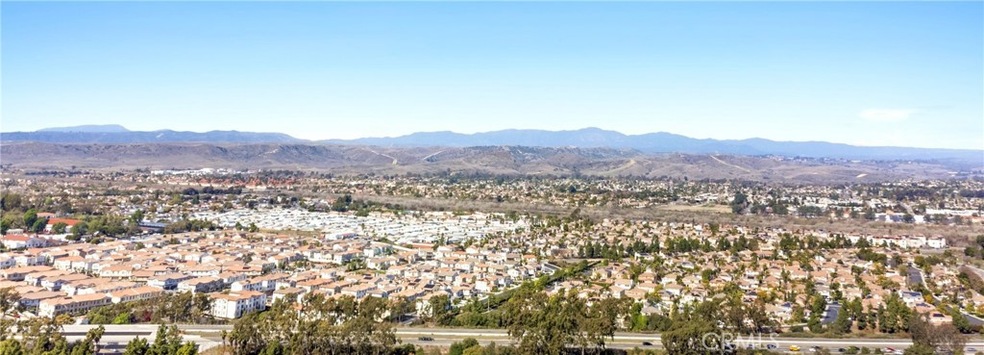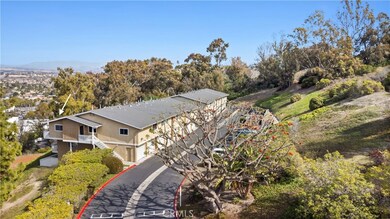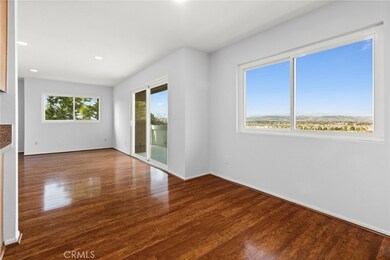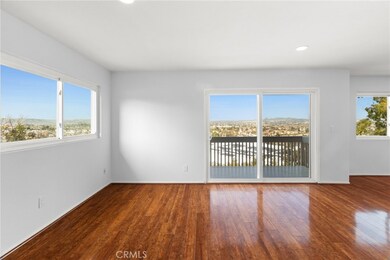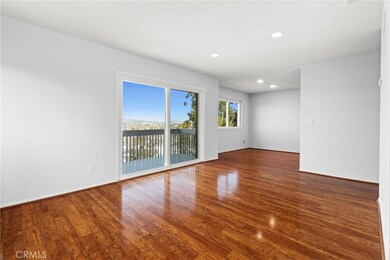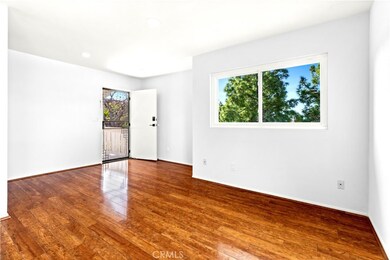
4270 Casa Buena Way Unit 157 Oceanside, CA 92057
San Luis Rey NeighborhoodHighlights
- Spa
- 6.3 Acre Lot
- Main Floor Primary Bedroom
- Panoramic View
- Open Floorplan
- Granite Countertops
About This Home
As of March 2025VIEW, VIEW & MORE VIEW – Painted with sunshine, A Rare Gem! ~~ Stunning views in this rarely available, upgraded 3-bedroom, 2-bath end-unit, one story unit, sitting on top of the valley in the sought-after Quail Ridge community~ conveniently located near all and just minutes from the ocean. The expansive living room is the showstopper, offering breathtaking panoramic views that stretch for miles. Flooded with natural light, it opens to a spacious balcony, the perfect place to relax and soak in the scenery. Spacious bedrooms feature views from every room, creating a bright and serene atmosphere. The primary suite is a private retreat with a walk-in closet, while the upgraded primary bath boasts dual sinks, Privacy toilet, and a shower area. The secondary upgraded bathroom is a true oasis with a luxurious jacuzzi tub, perfect for unwinding after a long day. Designed for both style and convenience, this home features wood floors, plush carpeting, dual-pane vinyl windows, recessed lighting, and a recently upgraded HVAC system & water heater. The indoor laundry room adds to the ease of everyday living. Enjoy the added benefit of an attached one-car garage under the unit & an additional assigned parking space. The resort-style community amenities include a sparkling pool and spa, creating a tranquil escape right at home. The HOA fee includes Water & trash. This is the ultimate blend of warmth, comfort, and convenience ~~~A turnkey gem with million-dollar views is the place to call home!
Last Agent to Sell the Property
HomeSmart, Evergreen Realty Brokerage Phone: 949.698.3722 License #00993191 Listed on: 03/01/2025

Townhouse Details
Home Type
- Townhome
Est. Annual Taxes
- $4,458
Year Built
- Built in 1987
HOA Fees
- $409 Monthly HOA Fees
Parking
- 1 Car Attached Garage
- 1 Open Parking Space
- Parking Available
- Assigned Parking
Property Views
- Panoramic
- City Lights
Home Design
- Turnkey
Interior Spaces
- 1,324 Sq Ft Home
- 2-Story Property
- Open Floorplan
- Ceiling Fan
- Double Pane Windows
- Living Room
- Laundry Room
Kitchen
- Free-Standing Range
- Dishwasher
- Granite Countertops
Bedrooms and Bathrooms
- 3 Main Level Bedrooms
- Primary Bedroom on Main
- Walk-In Closet
- Mirrored Closets Doors
- Remodeled Bathroom
- 2 Full Bathrooms
- Quartz Bathroom Countertops
- Dual Vanity Sinks in Primary Bathroom
- Private Water Closet
- Bathtub with Shower
Outdoor Features
- Spa
- Living Room Balcony
- Wood patio
Additional Features
- 1 Common Wall
- Central Heating and Cooling System
Listing and Financial Details
- Tax Lot 8
- Tax Tract Number 11091
- Assessor Parcel Number 1584400101
- $35 per year additional tax assessments
Community Details
Overview
- 85 Units
- Quail Ridge Association, Phone Number (760) 643-2200
- Keystone HOA
Recreation
- Community Pool
- Community Spa
- Bike Trail
Pet Policy
- Pets Allowed
Ownership History
Purchase Details
Home Financials for this Owner
Home Financials are based on the most recent Mortgage that was taken out on this home.Purchase Details
Home Financials for this Owner
Home Financials are based on the most recent Mortgage that was taken out on this home.Purchase Details
Home Financials for this Owner
Home Financials are based on the most recent Mortgage that was taken out on this home.Purchase Details
Home Financials for this Owner
Home Financials are based on the most recent Mortgage that was taken out on this home.Purchase Details
Home Financials for this Owner
Home Financials are based on the most recent Mortgage that was taken out on this home.Purchase Details
Purchase Details
Purchase Details
Home Financials for this Owner
Home Financials are based on the most recent Mortgage that was taken out on this home.Purchase Details
Purchase Details
Similar Homes in Oceanside, CA
Home Values in the Area
Average Home Value in this Area
Purchase History
| Date | Type | Sale Price | Title Company |
|---|---|---|---|
| Grant Deed | $625,000 | Corinthian Title Company | |
| Grant Deed | $369,000 | First American Title Ins Co | |
| Trustee Deed | $325,400 | None Available | |
| Quit Claim Deed | -- | United Title Company | |
| Grant Deed | $300,000 | United Title Company | |
| Trustee Deed | $216,733 | Accommodation | |
| Interfamily Deed Transfer | -- | Gateway Title Company | |
| Interfamily Deed Transfer | -- | Diversified Title & Escrow | |
| Deed | $105,000 | -- | |
| Deed | $85,900 | -- |
Mortgage History
| Date | Status | Loan Amount | Loan Type |
|---|---|---|---|
| Open | $500,000 | New Conventional | |
| Previous Owner | $292,000 | New Conventional | |
| Previous Owner | $295,000 | New Conventional | |
| Previous Owner | $60,000 | Credit Line Revolving | |
| Previous Owner | $240,000 | Purchase Money Mortgage | |
| Previous Owner | $200,000 | Stand Alone Refi Refinance Of Original Loan | |
| Previous Owner | $72,000 | Stand Alone Second |
Property History
| Date | Event | Price | Change | Sq Ft Price |
|---|---|---|---|---|
| 03/29/2025 03/29/25 | Sold | $625,000 | +2.5% | $472 / Sq Ft |
| 03/01/2025 03/01/25 | For Sale | $610,000 | +65.3% | $461 / Sq Ft |
| 03/10/2020 03/10/20 | Sold | $369,000 | 0.0% | $279 / Sq Ft |
| 02/10/2020 02/10/20 | Pending | -- | -- | -- |
| 12/23/2019 12/23/19 | For Sale | $369,000 | -- | $279 / Sq Ft |
Tax History Compared to Growth
Tax History
| Year | Tax Paid | Tax Assessment Tax Assessment Total Assessment is a certain percentage of the fair market value that is determined by local assessors to be the total taxable value of land and additions on the property. | Land | Improvement |
|---|---|---|---|---|
| 2024 | $4,458 | $395,639 | $235,883 | $159,756 |
| 2023 | $4,321 | $387,882 | $231,258 | $156,624 |
| 2022 | $4,256 | $380,277 | $226,724 | $153,553 |
| 2021 | $4,273 | $372,822 | $222,279 | $150,543 |
| 2020 | $2,973 | $271,076 | $99,308 | $171,768 |
| 2019 | $2,885 | $265,761 | $97,361 | $168,400 |
| 2018 | $2,853 | $260,551 | $95,452 | $165,099 |
| 2017 | $2,799 | $255,443 | $93,581 | $161,862 |
| 2016 | $2,707 | $250,436 | $91,747 | $158,689 |
| 2015 | $2,627 | $246,675 | $90,369 | $156,306 |
| 2014 | $2,081 | $200,000 | $72,000 | $128,000 |
Agents Affiliated with this Home
-
Roya Salehpour
R
Seller's Agent in 2025
Roya Salehpour
HomeSmart, Evergreen Realty
(949) 698-3722
1 in this area
6 Total Sales
-
Alexander Rice

Buyer's Agent in 2025
Alexander Rice
Coastal Premier Properties
(760) 715-3248
4 in this area
63 Total Sales
-
Kevin Hand
K
Seller's Agent in 2020
Kevin Hand
KCH Realty & Mortgage
(760) 224-0631
13 Total Sales
Map
Source: California Regional Multiple Listing Service (CRMLS)
MLS Number: OC25034032
APN: 158-440-01-01
- 721 Buena Tierra Way Unit 188
- 4219 La Pinata Way Unit 255
- 4314 Auklet Way
- 4269 Black Duck Way
- 305 Liberty Way
- 250 Liberty Way
- 4322 Auklet Way
- 4252 Alta Vista Ct
- 4326 Forest Ranch Rd
- 190 Bautista Ct Unit 96
- 190 Bautista Ct Unit 89
- 4054 Craven Rd Unit 49
- 4203 Calle Del Vista
- 4273 Spoon Bill Way Unit 4
- 308 Arlington Dr
- 4402 Chickadee Way
- 4117 Vela Way
- 4148 Madera Ln
- 4132 Palomar Way
- 4426 Avenida Del Gado
