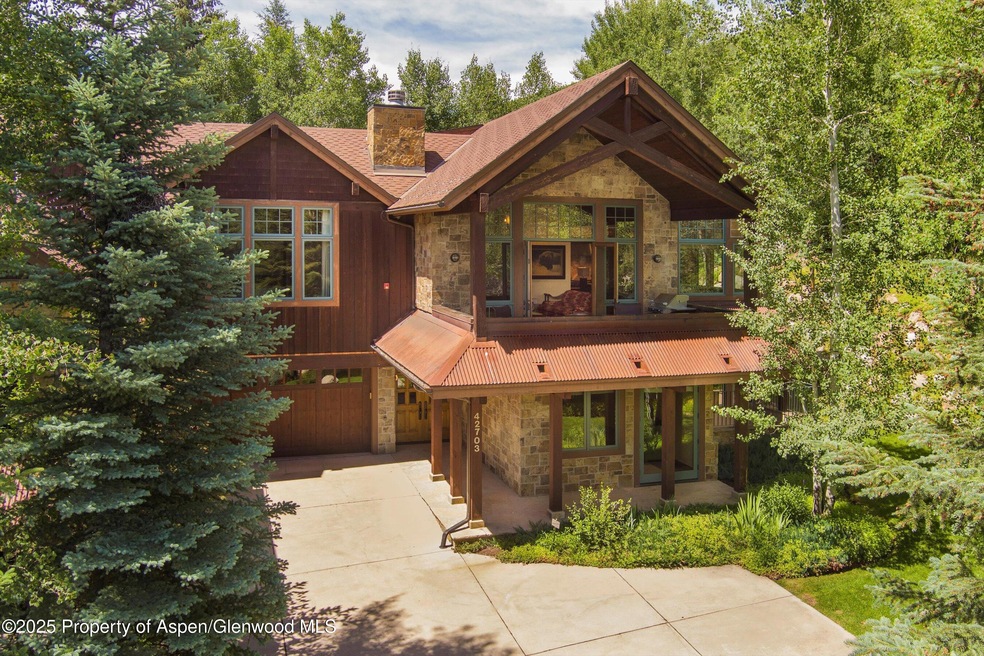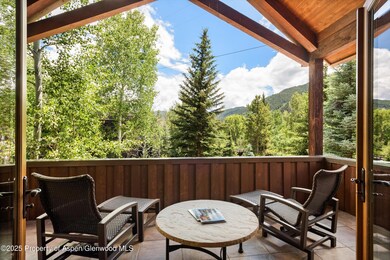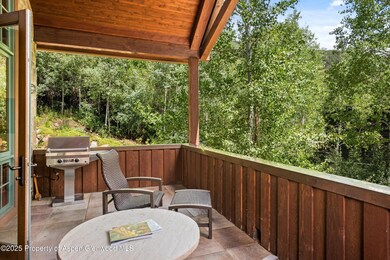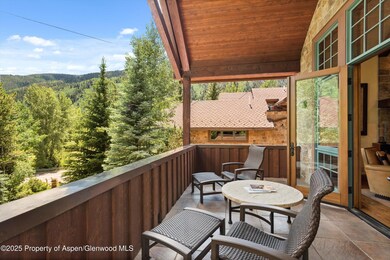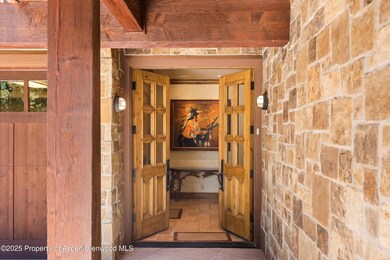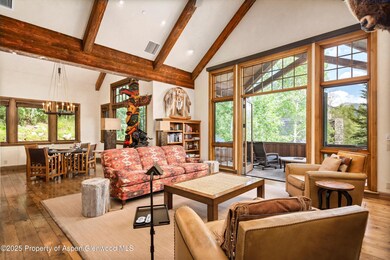Estimated payment $62,334/month
Highlights
- Green Building
- Vaulted Ceiling
- 3 Fireplaces
- Aspen Middle School Rated A-
- Main Floor Primary Bedroom
- Steam Shower
About This Home
Welcome to The Silver Pine, an elegant mountain retreat just 1.2 miles from downtown Aspen. Tucked away in one of Aspen's most desirable neighborhoods, surrounded by pine trees, this luxurious 4,154-square-foot half-duplex townhome with breathtaking views of the Preserve and Independence Pass. Designed with comfort and sophistication in mind, Silver Pine features 5 spacious bedrooms and 6 bathrooms, highlighted by soaring vaulted ceilings with exposed wood beam trusses, rich hardwood flooring, and a warm gas fireplace.
The main-level primary suite provides ease and privacy, while the gourmet kitchen and expansive covered deck create the perfect setting for entertaining. Unwind in the rooftop hot tub with sweeping mountain vistas or relax in the separate lower-level family room—ideal for guests or quiet evenings.
Additionally, Silver Pine includes radiant floor heating, central air conditioning, a two-car attached garage, a snowmelt driveway, and beautifully landscaped grounds. Just minutes from downtown Aspen, you can easily walk or bike into town via the scenic East Aspen Trail—perfect for walking or biking into town while avoiding summer traffic
Own a piece of Aspen's most sought-after locations and experience the best of luxury living in this private mountain haven.
Listing Agent
Compass Aspen Brokerage Phone: 970-925-6063 License #FA40013608 Listed on: 07/03/2025

Townhouse Details
Home Type
- Townhome
Est. Annual Taxes
- $21,799
Year Built
- Built in 2010
Lot Details
- East Facing Home
- Gentle Sloping Lot
- Sprinkler System
- Landscaped with Trees
- Property is in excellent condition
HOA Fees
- $25 Monthly HOA Fees
Parking
- 2 Car Garage
Home Design
- Half Duplex
- Frame Construction
- Wood Siding
- Stone Siding
Interior Spaces
- 4,154 Sq Ft Home
- 2-Story Property
- Furnished
- Vaulted Ceiling
- Ceiling Fan
- 3 Fireplaces
- Gas Fireplace
- Window Treatments
- Home Security System
- Property Views
- Finished Basement
Kitchen
- Oven
- Range
- Microwave
- Dishwasher
Bedrooms and Bathrooms
- 5 Bedrooms
- Primary Bedroom on Main
- Steam Shower
Laundry
- Laundry Room
- Dryer
- Washer
Utilities
- Central Air
- Radiant Heating System
- Hot Water Heating System
- Water Rights Not Included
Additional Features
- Green Building
- Patio
- Mineral Rights Excluded
Community Details
- Association fees include sewer
- Mountain Valley Subdivision
Listing and Financial Details
- Assessor Parcel Number 273717310002
Map
Home Values in the Area
Average Home Value in this Area
Property History
| Date | Event | Price | List to Sale | Price per Sq Ft | Prior Sale |
|---|---|---|---|---|---|
| 08/08/2025 08/08/25 | Price Changed | $11,500,000 | -2.1% | $2,768 / Sq Ft | |
| 07/03/2025 07/03/25 | For Sale | $11,750,000 | +235.7% | $2,829 / Sq Ft | |
| 09/17/2012 09/17/12 | Sold | $3,500,000 | -19.5% | $843 / Sq Ft | View Prior Sale |
| 08/25/2012 08/25/12 | Pending | -- | -- | -- | |
| 08/23/2011 08/23/11 | For Sale | $4,350,000 | -- | $1,047 / Sq Ft |
Source: Aspen Glenwood MLS
MLS Number: 189037
- 41 Popcorn Ln
- 100 Difficult Ln
- 44481 Highway 82
- 2601 Midnight Mine Rd
- 88 Lower Hurricane Rd
- 6770 Castle Creek Rd
- 161 Stillwater Ln
- 143 Conundrum Creek Rd
- 184 Mountain Laurel Dr
- 285 Conundrum
- 255 Conundrum Creek Rd
- 800 S Hayden Rd
- 10 Little Highlands Way
- 1271 S Ute Ave
- 602 Mountain Laurel Dr
- 137 Westview Dr
- 552 Mountain Laurel Dr
- 10 Ute Place
- 1011 Ute Ave
- 901 S Ute Ave
- 47200 Highway 82
- 6770 Castle Creek Rd
- 40 Northstar Cir
- 42791 Highway 82
- 42705 Highway 82
- 42701 Highway 82 Unit A
- 96 Mountain Laurel Ct Unit A
- 96 Mountain Laurel Ct Unit B
- 154 E Lupine Dr
- 1500 S Ute Ave
- 800 S Hayden Rd
- 250 Mountain Laurel Dr Unit A
- 39 Roaring Fork Dr
- 79 Winter Way
- 303 Conundrum Creek Rd
- 1449 Crystal Lake Rd
- 780 Mountain Laurel Dr
- 309 Mountain Laurel Dr
- 1490 S Ute Ave
- 64 Eastwood Dr
