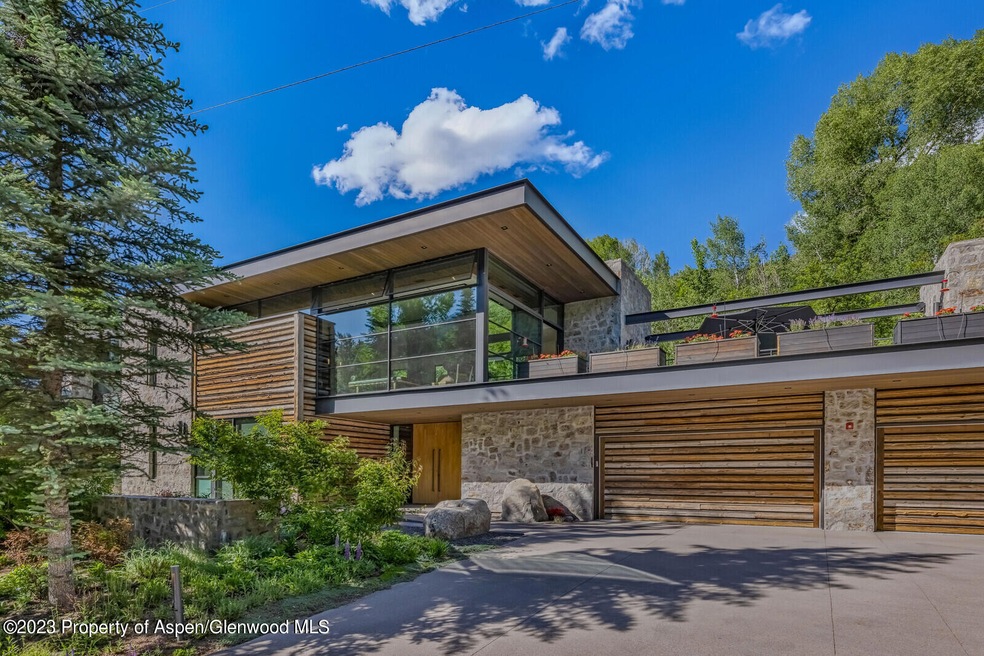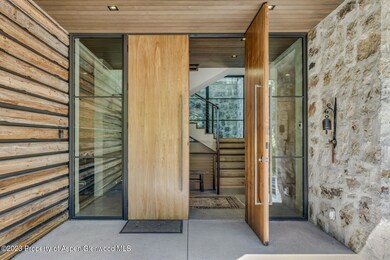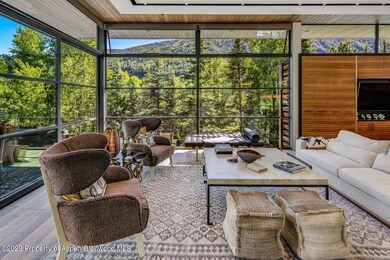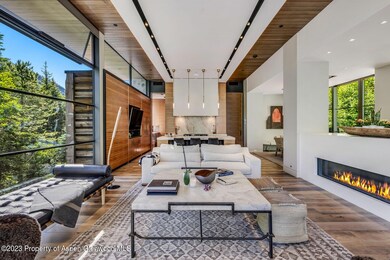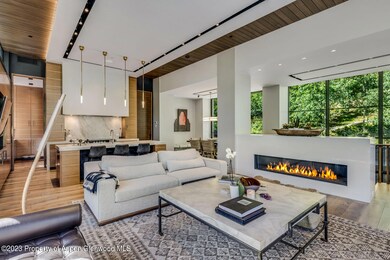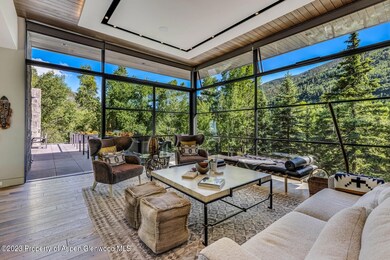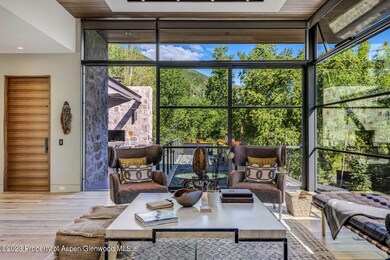Highlights
- Concierge
- New Construction
- Contemporary Architecture
- Aspen Middle School Rated A-
- Spa
- Multiple Fireplaces
About This Home
Completed in 2020 this beautiful home is tucked in a garden setting with mature Aspen and Spruce trees, 1 mile east of Aspen at the entrance to the North Star Preserve. The blend of contemporary architecture and rich organic textures creates a chic, unexpected, luxurious interior. Stone and mushroom wood clad the exterior and wrap in to the home's interior bringing the natural world inside. 12-foot ceilings and floor to ceiling custom architectural steel windows capture the stunning views of Independence Pass. Over 5000 square feet with 5 BR's and 5 1/2 baths of handcrafted details. All BR's are above grade with en-suite baths clad in striking grout washed rustic stone and European marble. 2 BR's have private garden access.Every room has unique views and is filled with light. Elevator, Outdoor hot tub, library, office, butler's pantry, 2 fireplaces, media room/gym, top of the line appliances including a rare Aga induction oven with a convection cooktop, exotic leathered granite countertops, walnut custom cabinetry, wide oak flooring, leather wrapped stair rails, custom furniture, enormous storage areas and climate-controlled wine cellar, are among the many amenities. An enormous stone terrace and gardens complete the package and a 13.65 Solar Photovoltaic system offsets the homes energy consumption. The home and custom furniture were designed and curated by visionary local designer, Outdoor fireplace and heaters around outdoor dining area. Travis Terry. Directions: Travel east from City Market on Highway 82 1.1 mile. Driveway is on the left.
Listing Agent
Adler Real Estate Brokerage Phone: (970) 948-0683 License #IR40023079 Listed on: 07/10/2023
Home Details
Home Type
- Single Family
Est. Annual Taxes
- $27,621
Year Built
- Built in 2020 | New Construction
Lot Details
- 0.43 Acre Lot
- Southern Exposure
- Corner Lot
- Sprinkler System
- Landscaped with Trees
- Property is in excellent condition
Parking
- 2 Car Garage
Home Design
- Contemporary Architecture
- Poured Concrete
- Frame Construction
- Stone Exterior Construction
- Concrete Block And Stucco Construction
Interior Spaces
- Elevator
- Multiple Fireplaces
- Gas Fireplace
- Family Room
- Living Room
- Den
- Property Views
Bedrooms and Bathrooms
- 5 Bedrooms
- Primary Bedroom on Main
Laundry
- Laundry Room
- Dryer
- Washer
Outdoor Features
- Spa
- Patio
Utilities
- Air Conditioning
- Forced Air Heating System
- Radiant Heating System
- Wi-Fi Available
- Cable TV Available
Additional Features
- Handicap Accessible
- Solar Heating System
Listing and Financial Details
- Residential Lease
Community Details
Overview
- Mountain Valley Subdivision
- Property is near a preserve or public land
Amenities
- Concierge
- Courtesy Bus
Recreation
- Snow Removal
Pet Policy
- Pets allowed on a case-by-case basis
Map
Source: Aspen Glenwood MLS
MLS Number: 180142
APN: R004192
- 161 Stillwater Ln
- 184 Mountain Laurel Dr
- 602 Mountain Laurel Dr
- 552 Mountain Laurel Dr
- 137 Westview Dr
- 1271 S Ute Ave
- 108 Midland Ave
- 100 Park Ave
- 201 Midland Ave
- 10 Ute Place
- 1212 E Hopkins Ave
- 1039 E Cooper Ave Unit 16A
- 311 Midland Ave
- 326 Midland Ave Unit 306
- 326 Midland Ave Unit 302
- 1034 E Cooper Ave Unit 19A
- 322 Park Ave Unit 2
- 610 S West End St Unit H202
- 610 S West End St Unit D105
- 610 S West End St Unit K103
- 42701 Highway 82 Unit A
- 154 E Lupine Dr
- 42791 Highway 82
- 96 Mountain Laurel Ct Unit A
- 96 Mountain Laurel Ct Unit B
- 40 Northstar Cir
- 250 Mountain Laurel Dr Unit A
- 39 Roaring Fork Dr
- 780 Mountain Laurel Dr
- 309 Mountain Laurel Dr
- 314 Mountain Laurel Dr
- 138 W Lupine Dr
- 79 Winter Way
- 64 Eastwood Dr
- 42 Northway Dr
- 122 Eastwood Dr
- 60 Northway Dr
- 602 Mountain Laurel Dr
- 164 Eastwood Rd
- 449 Mountain Laurel Dr Unit 4
