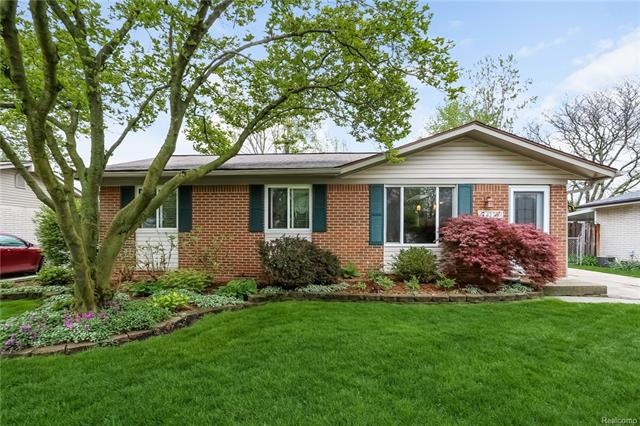
$249,900
- 2 Beds
- 2 Baths
- 1,224 Sq Ft
- 2321 Arcadia Dr
- Canton, MI
Nestled in the serene and sought after Links at Fellows Creek, this beautifully maintained 2 BR, 2 Bath Condo offers the perfect blend of modern living and prime location. Great floorplan with abundant natural light. Walk-in closet in the spacious Primary BR with its' own attached full bathroom. Second BR has a full bath just across the hall. Study/Office could be used as a guest room/ third
Jeffrey Monette National Realty Centers, Inc
