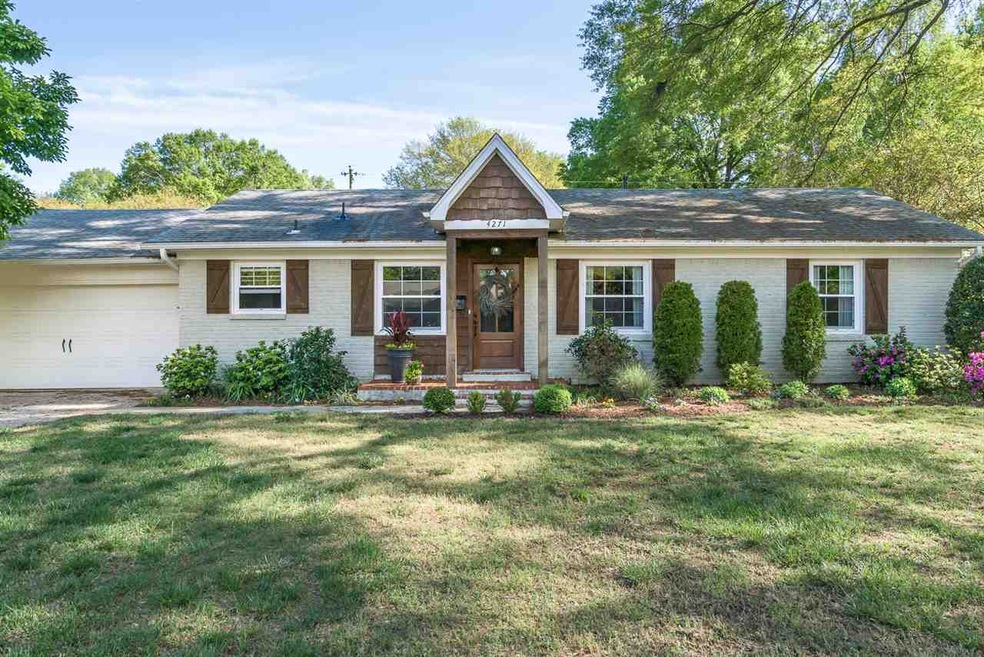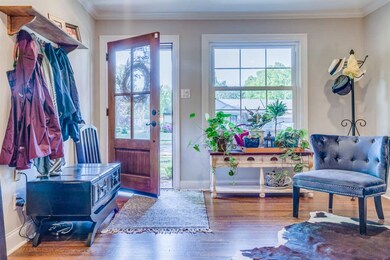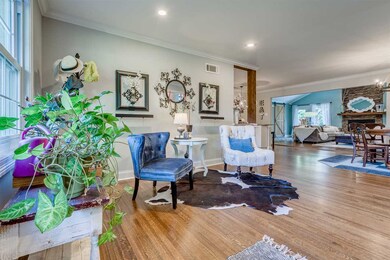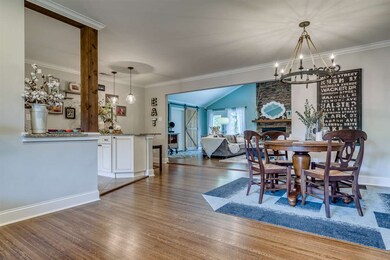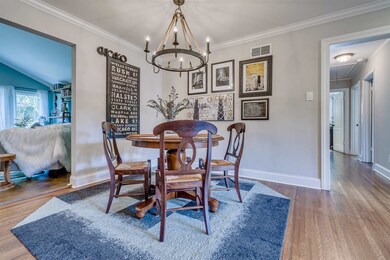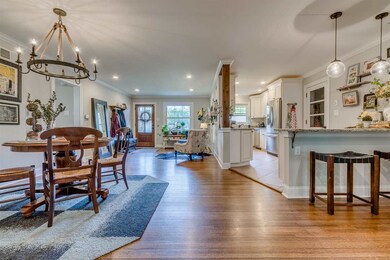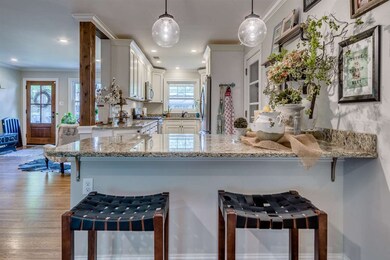
4271 Charleswood Ave Memphis, TN 38117
Audubon Park NeighborhoodHighlights
- Updated Kitchen
- Vaulted Ceiling
- Wood Flooring
- White Station Middle Rated A-
- Traditional Architecture
- Attic
About This Home
As of April 2023Renovated in 2014 w/ granite counters & new cabinetry in kitchen & 2.5 baths. Huge den w/ vaulted ceiling, gas log fireplace, custom steampunk bookshelf unit, & wall of windows looking onto the landscaped and private back yard. The master suite includes a private bathroom & walk-in closet. Shelving in the large laundry provides great storage. New water heater, double pane windows & additional insulation added to attic. Relax under the pergola on the patio or take a 6 min walk to the Greenline!
Last Agent to Sell the Property
Baxter Read Realty License #257823 Listed on: 04/24/2019
Home Details
Home Type
- Single Family
Est. Annual Taxes
- $3,343
Year Built
- Built in 1955
Lot Details
- 0.27 Acre Lot
- Lot Dimensions are 100x120
- Wood Fence
- Landscaped
- Level Lot
- Few Trees
Home Design
- Traditional Architecture
- Slab Foundation
- Composition Shingle Roof
Interior Spaces
- 2,000-2,199 Sq Ft Home
- 2,058 Sq Ft Home
- 1-Story Property
- Smooth Ceilings
- Vaulted Ceiling
- Ceiling Fan
- Gas Log Fireplace
- Some Wood Windows
- Double Pane Windows
- Combination Dining and Living Room
- Den with Fireplace
- Pull Down Stairs to Attic
Kitchen
- Updated Kitchen
- Breakfast Bar
- Oven or Range
- Gas Cooktop
- Microwave
- Dishwasher
- Disposal
Flooring
- Wood
- Concrete
- Tile
Bedrooms and Bathrooms
- 3 Main Level Bedrooms
- Walk-In Closet
- Remodeled Bathroom
- Primary Bathroom is a Full Bathroom
Laundry
- Laundry Room
- Washer and Dryer Hookup
Parking
- 2 Car Attached Garage
- Front Facing Garage
- Garage Door Opener
- Driveway
Outdoor Features
- Covered patio or porch
Utilities
- Central Heating and Cooling System
- Heating System Uses Gas
- Gas Water Heater
Community Details
- Voluntary home owners association
- Hilldale Gardens First Addition Subdivision
Listing and Financial Details
- Assessor Parcel Number 055031 00003
Ownership History
Purchase Details
Home Financials for this Owner
Home Financials are based on the most recent Mortgage that was taken out on this home.Purchase Details
Home Financials for this Owner
Home Financials are based on the most recent Mortgage that was taken out on this home.Purchase Details
Home Financials for this Owner
Home Financials are based on the most recent Mortgage that was taken out on this home.Purchase Details
Home Financials for this Owner
Home Financials are based on the most recent Mortgage that was taken out on this home.Similar Homes in the area
Home Values in the Area
Average Home Value in this Area
Purchase History
| Date | Type | Sale Price | Title Company |
|---|---|---|---|
| Warranty Deed | $425,000 | None Listed On Document | |
| Warranty Deed | $370,000 | Executive Ttl & Closing Inc | |
| Warranty Deed | $275,000 | None Available | |
| Warranty Deed | $122,000 | None Available |
Mortgage History
| Date | Status | Loan Amount | Loan Type |
|---|---|---|---|
| Open | $375,000 | New Conventional | |
| Previous Owner | $370,000 | New Conventional | |
| Previous Owner | $125,000 | New Conventional | |
| Previous Owner | $87,447 | New Conventional | |
| Previous Owner | $87,500 | New Conventional | |
| Previous Owner | $75,400 | New Conventional | |
| Previous Owner | $70,000 | New Conventional |
Property History
| Date | Event | Price | Change | Sq Ft Price |
|---|---|---|---|---|
| 04/14/2023 04/14/23 | Sold | $425,000 | 0.0% | $213 / Sq Ft |
| 02/08/2023 02/08/23 | For Sale | $425,000 | +14.9% | $213 / Sq Ft |
| 06/27/2019 06/27/19 | Sold | $370,000 | 0.0% | $185 / Sq Ft |
| 05/28/2019 05/28/19 | Pending | -- | -- | -- |
| 04/24/2019 04/24/19 | For Sale | $369,900 | +203.2% | $185 / Sq Ft |
| 02/21/2014 02/21/14 | Sold | $122,000 | +1.7% | $68 / Sq Ft |
| 02/07/2014 02/07/14 | Pending | -- | -- | -- |
| 02/04/2014 02/04/14 | For Sale | $120,000 | -- | $67 / Sq Ft |
Tax History Compared to Growth
Tax History
| Year | Tax Paid | Tax Assessment Tax Assessment Total Assessment is a certain percentage of the fair market value that is determined by local assessors to be the total taxable value of land and additions on the property. | Land | Improvement |
|---|---|---|---|---|
| 2025 | $3,343 | $108,325 | $16,300 | $92,025 |
| 2024 | $3,343 | $98,625 | $13,700 | $84,925 |
| 2023 | $6,008 | $98,625 | $13,700 | $84,925 |
| 2022 | $6,008 | $98,625 | $13,700 | $84,925 |
| 2021 | $3,403 | $98,625 | $13,700 | $84,925 |
| 2020 | $4,636 | $63,975 | $13,700 | $50,275 |
| 2019 | $2,045 | $63,975 | $13,700 | $50,275 |
| 2018 | $2,045 | $63,975 | $13,700 | $50,275 |
| 2017 | $2,093 | $63,975 | $13,700 | $50,275 |
| 2016 | $2,950 | $67,500 | $0 | $0 |
| 2014 | $2,409 | $46,300 | $0 | $0 |
Agents Affiliated with this Home
-
Melissa Wilbanks

Seller's Agent in 2023
Melissa Wilbanks
Crye-Leike
(901) 438-1107
14 in this area
92 Total Sales
-
C. Lauren Jones

Buyer's Agent in 2023
C. Lauren Jones
Crye-Leike, Inc., REALTORS
(901) 277-3005
15 in this area
108 Total Sales
-
Andrew Turnage

Seller's Agent in 2019
Andrew Turnage
Baxter Read Realty
(901) 413-0384
33 in this area
91 Total Sales
-
Pam Pierce

Seller's Agent in 2014
Pam Pierce
Ware Jones, REALTORS
(901) 289-9962
12 in this area
26 Total Sales
-
Ward Walthal

Buyer's Agent in 2014
Ward Walthal
Marx-Bensdorf, REALTORS
(901) 634-6900
18 in this area
50 Total Sales
Map
Source: Memphis Area Association of REALTORS®
MLS Number: 10051074
APN: 05-5031-0-0003
- 4265 Sequoia Rd
- 4293 Hilldale Ave
- 0 Western Park Dr
- 496 Eastern Dr
- 473 Vaughn Rd
- 356 Waring Rd
- 4141 Sequoia Rd
- 4152 Barfield Rd
- 4215 Minden Rd
- 4099 Sequoia Rd
- 280 Waring Rd
- 556 Stanley Dr
- 501 Gerald Rd
- 207 Gardenia Cove
- 4175 Minden Rd
- 504 Philwood Cove
- 215 Belhaven St
- 4484 Charleswood Ave
- 4054 Saint Ann Cir
- 175 Waring Rd
