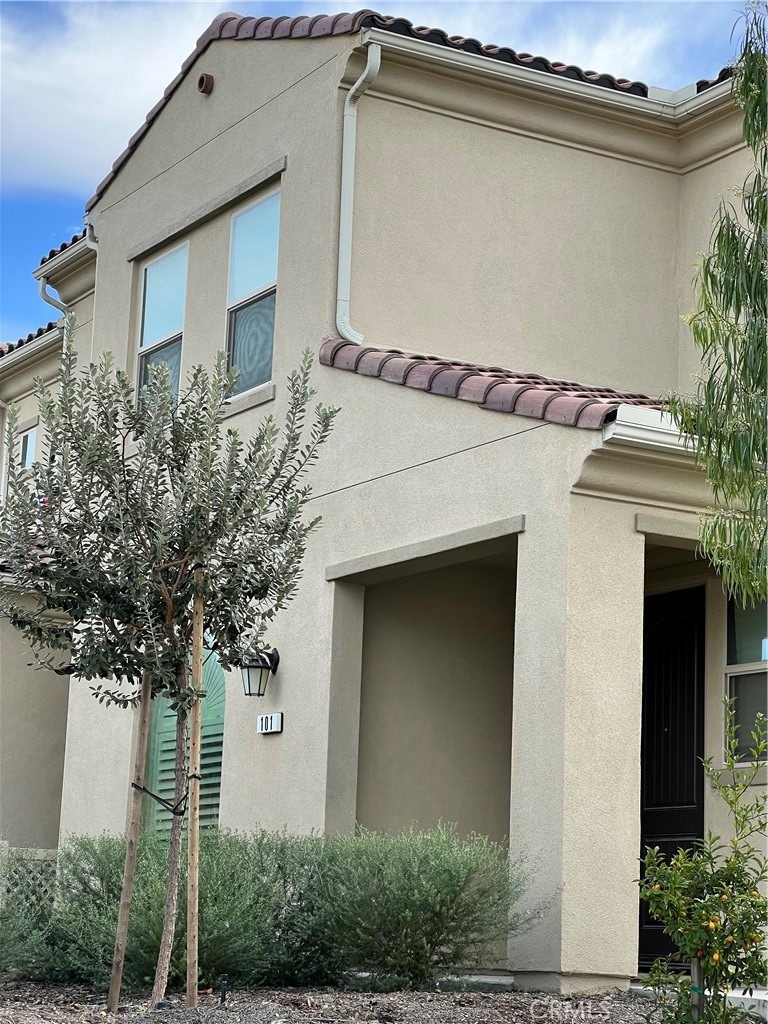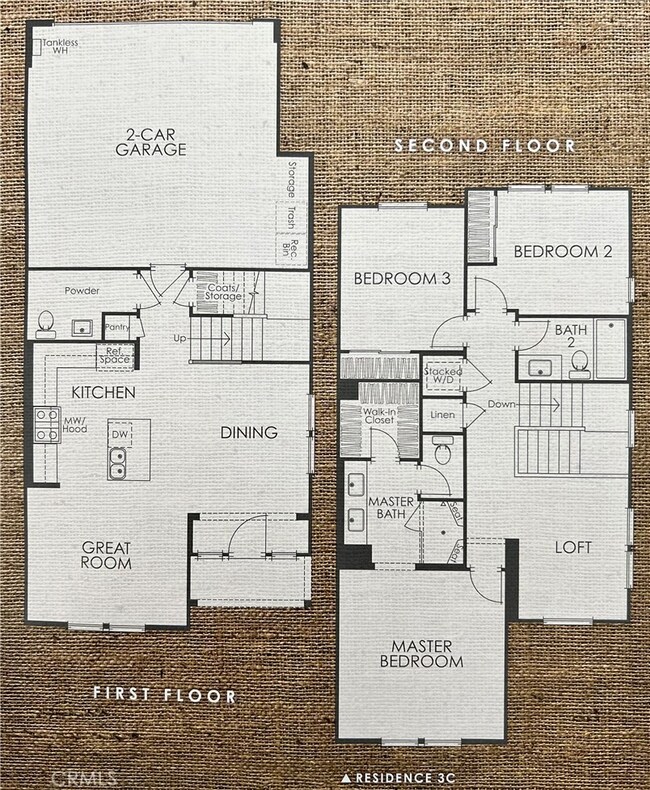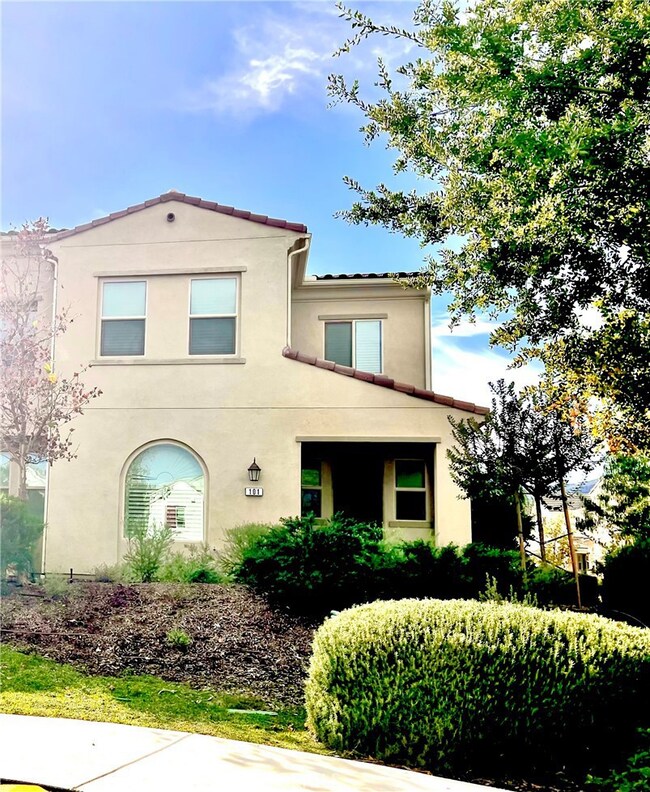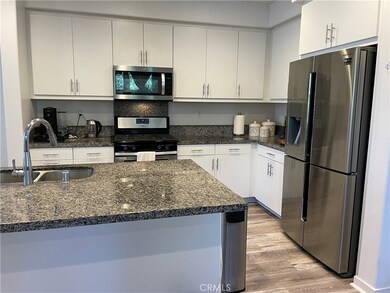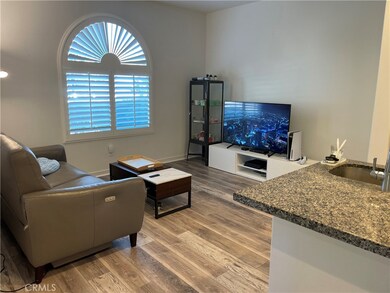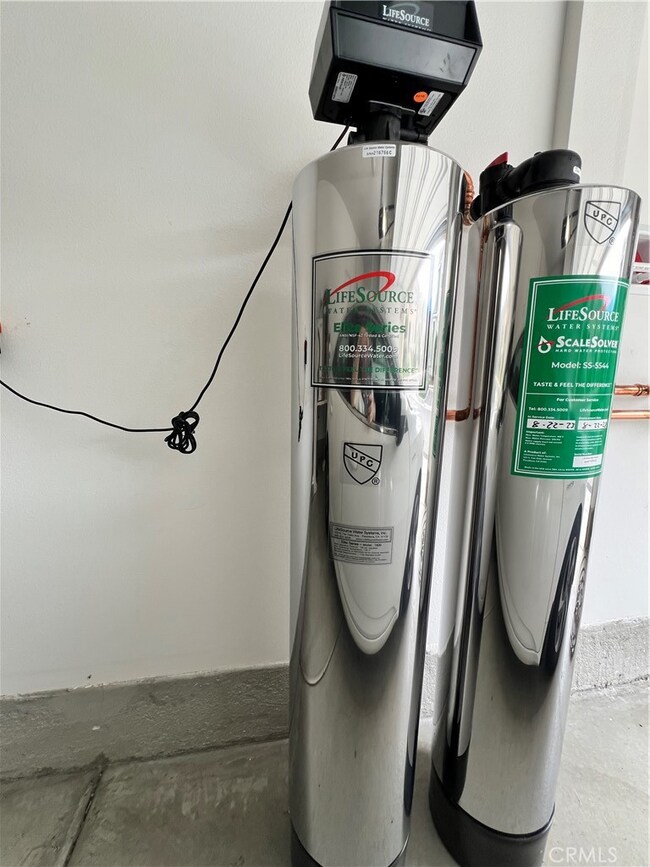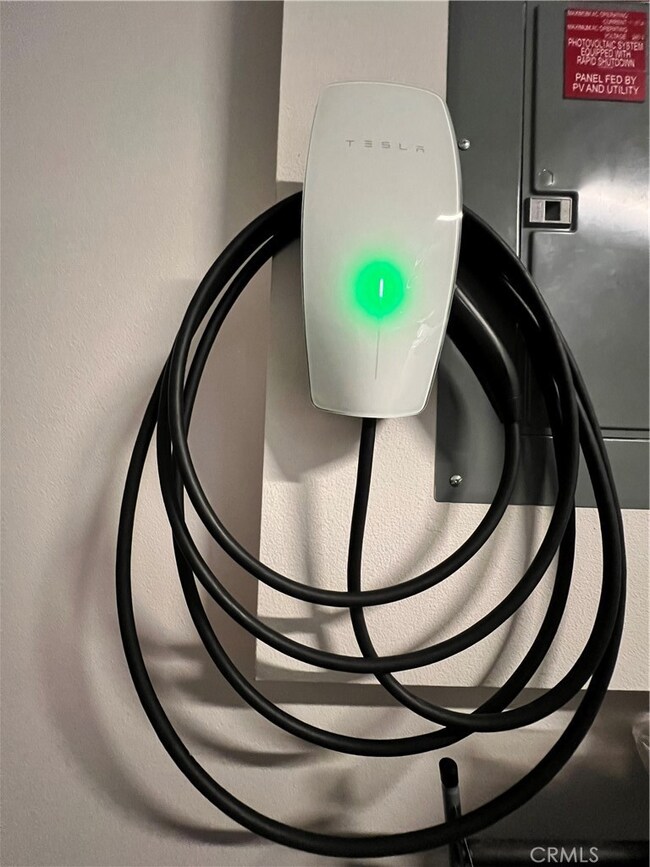
4271 Horvath St Unit 101 Corona, CA 92883
The Retreat NeighborhoodEstimated Value: $561,000 - $618,000
Highlights
- Contemporary Architecture
- Great Room
- Neighborhood Views
- El Cerrito Middle School Rated A-
- Granite Countertops
- Community Pool
About This Home
As of February 2024Immerse yourself in resort-style living at Bedford South! This renovated 3 bed, 2 bath home is fully upgraded and move-in ready. The open Great Room on the ground level features a stylish pantry, center island/breakfast bar, and guest power room. Upgraded quartz counters and sleek white cabinets with quiet close technology make the kitchen a dream. Stainless steel appliances, including a freestanding oven, dishwasher, microwave, and refrigerator, complete the modern look. All bathrooms and fixtures are upgraded with quartz for a luxurious touch. The flooring is a stylish combination of upgraded carpet and wood-grained laminate, while the designer paint throughout the home adds a personal touch.
The master suite is truly decadent, with a large and open master bath featuring quartz cabinets, a spacious walk-in shower, and a huge walk-in closet. The two additional rooms are separated by a sliding barn door, adding a unique and charming feature to the home. Upstairs, a laundry closet with a stackable washer and dryer provides convenience, and the remaining bathrooms are spacious and functional.
For energy efficiency, all appliances are environmentally friendly, including the tankless water heater in the spacious two-car garage. The neighborhood offers incredible amenities, which can be seen in our photos and virtual tour. Additionally, this home is equipped with cost-effective solar energy, making it even more affordable and sustainable. Don't wait, this home won't last long! Move quickly and start enjoying the resort lifestyle at Bedford South.
Townhouse Details
Home Type
- Townhome
Est. Annual Taxes
- $8,510
Year Built
- Built in 2019
Lot Details
- Two or More Common Walls
HOA Fees
Parking
- 2 Car Attached Garage
- Parking Available
- Two Garage Doors
- Assigned Parking
Home Design
- Contemporary Architecture
- Turnkey
- Tile Roof
- Stucco
Interior Spaces
- 1,549 Sq Ft Home
- 2-Story Property
- Recessed Lighting
- Double Pane Windows
- Great Room
- Storage
- Neighborhood Views
Kitchen
- Eat-In Kitchen
- Gas Range
- Microwave
- Dishwasher
- Granite Countertops
Flooring
- Carpet
- Laminate
- Tile
Bedrooms and Bathrooms
- 3 Bedrooms
- All Upper Level Bedrooms
- Dual Vanity Sinks in Primary Bathroom
- Walk-in Shower
Laundry
- Laundry Room
- Laundry on upper level
Accessible Home Design
- Doors are 32 inches wide or more
- More Than Two Accessible Exits
Outdoor Features
- Patio
- Porch
Utilities
- Central Heating and Cooling System
- Tankless Water Heater
Listing and Financial Details
- Tax Lot 305
- Tax Tract Number 37030
- Assessor Parcel Number 282792001
- $3,254 per year additional tax assessments
Community Details
Overview
- 101 Units
- First Services Association, Phone Number (888) 679-2500
- Citron At Bedford Association
- Bedford HOA
- Foothills
Amenities
- Outdoor Cooking Area
- Community Fire Pit
- Community Barbecue Grill
Recreation
- Community Playground
- Community Pool
- Hiking Trails
Pet Policy
- Pets Allowed
- Pet Restriction
Ownership History
Purchase Details
Home Financials for this Owner
Home Financials are based on the most recent Mortgage that was taken out on this home.Purchase Details
Similar Homes in the area
Home Values in the Area
Average Home Value in this Area
Purchase History
| Date | Buyer | Sale Price | Title Company |
|---|---|---|---|
| Krylo Felicia Marie | $585,000 | Western Resources Title | |
| Moving Mountains Revocable Trust | -- | None Listed On Document |
Mortgage History
| Date | Status | Borrower | Loan Amount |
|---|---|---|---|
| Open | Krylo Felicia Marie | $535,713 |
Property History
| Date | Event | Price | Change | Sq Ft Price |
|---|---|---|---|---|
| 02/01/2024 02/01/24 | Sold | $585,000 | -0.8% | $378 / Sq Ft |
| 01/03/2024 01/03/24 | For Sale | $590,000 | -- | $381 / Sq Ft |
Tax History Compared to Growth
Tax History
| Year | Tax Paid | Tax Assessment Tax Assessment Total Assessment is a certain percentage of the fair market value that is determined by local assessors to be the total taxable value of land and additions on the property. | Land | Improvement |
|---|---|---|---|---|
| 2023 | $8,510 | $457,020 | $80,413 | $376,607 |
| 2022 | $8,175 | $448,060 | $78,837 | $369,223 |
| 2021 | $8,008 | $439,276 | $77,292 | $361,984 |
| 2020 | $7,882 | $434,773 | $76,500 | $358,273 |
Agents Affiliated with this Home
-
Jacqueline Chase

Seller's Agent in 2024
Jacqueline Chase
Coldwell Banker Realty
(949) 439-2315
1 in this area
35 Total Sales
-
Cory Holt

Buyer's Agent in 2024
Cory Holt
First Team Real Estate
(949) 773-6478
1 in this area
14 Total Sales
Map
Source: California Regional Multiple Listing Service (CRMLS)
MLS Number: OC24001106
APN: 282-792-001
- 2625 Verna Dr Unit 114
- 2521 Verna Dr Unit 110
- 4233 Powell Way Unit 102
- 4237 Adishian Way Unit 103
- 4164 Powell Way
- 2454 Nova Way
- 4224 Castlepeak Dr
- 2308 Nova Way
- 4079 Summer Way
- 4272 Castlepeak Dr
- 4033 Spring Haven Ln
- 4021 Summer Way
- 4035 Summer Way
- 2601 Sprout Ln
- 4111 Forest Highlands Cir
- 4007 Pomelo Dr
- 2615 Sprout Ln
- 3942 Bluff View Cir
- 3942 Bluff View Cir
- 3942 Bluff View Cir
- 4271 Horvath St Unit 111
- 4271 Horvath St Unit 109
- 4271 Horvath St Unit 101
- 0 Horvath St Unit 101 OC19028454
- 0 Horvath St Unit 101
- 4247 Horvath St Unit 107
- 4247 Horvath St Unit 103
- 4270 Horvath St Unit 107
- 4270 Horvath St Unit 109
- 4270 Horvath St Unit 105
- 4270 Horvath St Unit 101
- 4270 Horvath St Unit 103
- 2625 Verna Dr Unit 110
- 2625 Verna Dr Unit 112
- 2625 Verna Dr Unit 111
- 2625 Verna Dr Unit 105
- 2625 Verna Dr Unit 104
- 2523 Verna Dr
- 2523 Verna Dr Unit 111
- 2523 Verna Dr Unit 106
