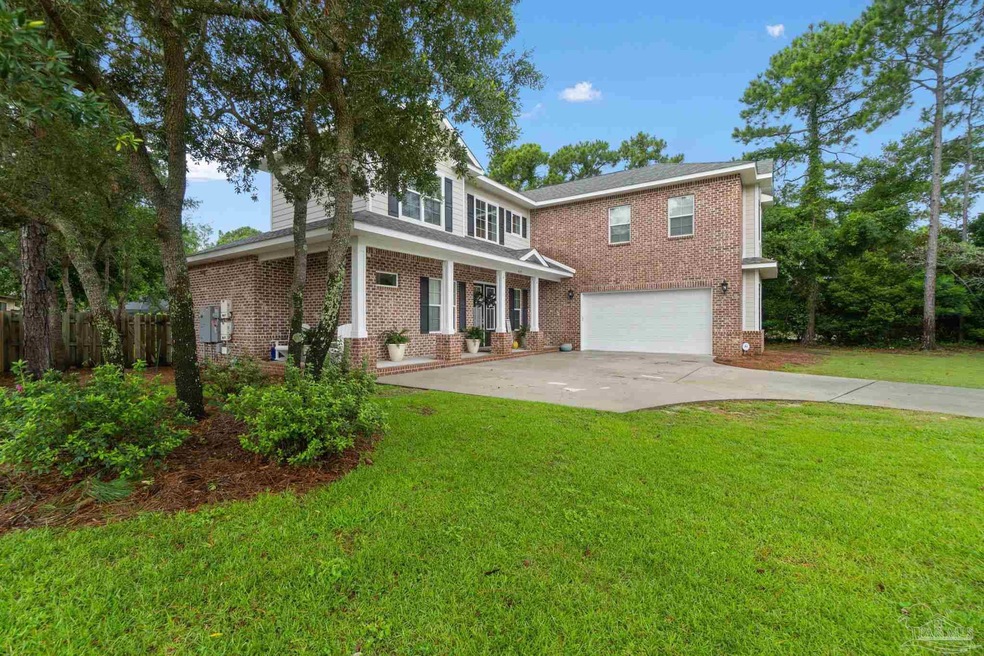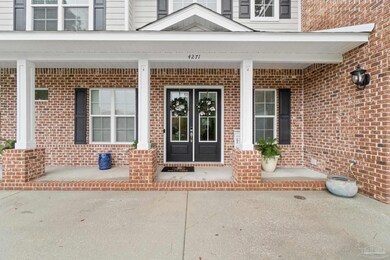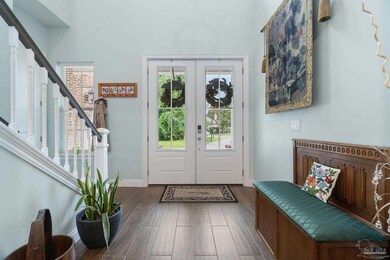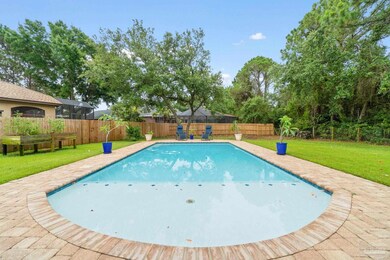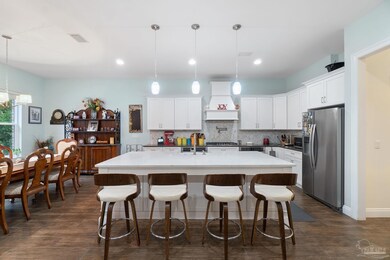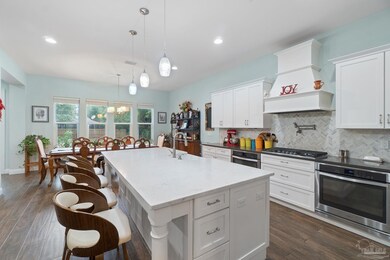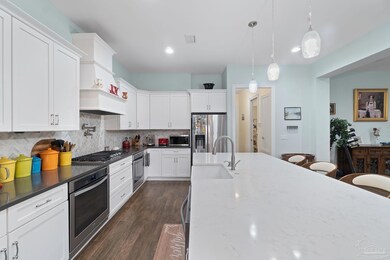
4271 Walden Way Gulf Breeze, FL 32563
Estimated Value: $824,000 - $1,016,714
Highlights
- Parking available for a boat
- Home Theater
- Sitting Area In Primary Bedroom
- Oriole Beach Elementary School Rated A-
- In Ground Pool
- Traditional Architecture
About This Home
As of May 2024**Seller offering a $10,000 concession towards a 2/1 interest rate buydown or buyers closing costs and prepaids with an acceptable offer**This STUNNING 6-bedroom 4-bathroom custom built energy efficient home with a large bonus room, solar panels and saltwater pool in Sound Forest is one you won’t want to miss! This home is located on a private corner lot on 1/3 acres surrounded by nature as well as a beautifully landscaped yard. Your backyard oasis features a beautiful inground saltwater pool. When you step into your home you enter the grand two-story foyer. The large foyer leads you into the open concept living room and kitchen area with breathtaking views of your backyard and saltwater, gunite pool. This home was made for entertaining in your open kitchen, dining, and living area in front of a gas fireplace or heat up the grill outside with your own gas grill. The Chef's kitchen has a gas stove top, large prep island, two full ovens, and pot filler for hot water on demand. If you need to store food, the walk-in pantry connects to the over-sized laundry off the garage. A laundry chute from the second floor makes doing laundry a breeze! The master suite is separate from the other bedrooms for complete privacy. The master suite has 2 walk in closets, a double vanity and a free standing tub. This is perfect for relaxing at the end of a long day with a glass of wine. Upstairs are two more full baths and four large bedrooms and a bonus room. The bonus media/playroom is pre-wired for sound, internet, and security including outside cameras and can easily be converted to a fifth upstairs bedroom. This home has it all! Just a few minutes down Soundside Drive takes you to the Preserve and access to the Soundside beach area. Schedule your showing today!
Last Agent to Sell the Property
KELLER WILLIAMS REALTY GULF COAST Listed on: 09/18/2023

Home Details
Home Type
- Single Family
Est. Annual Taxes
- $8,828
Year Built
- Built in 2016
Lot Details
- 0.3 Acre Lot
- Privacy Fence
- Back Yard Fenced
- Corner Lot
HOA Fees
- $35 Monthly HOA Fees
Parking
- 2 Car Garage
- Oversized Parking
- Side or Rear Entrance to Parking
- Garage Door Opener
- Guest Parking
- Parking available for a boat
- RV Access or Parking
- Golf Cart Garage
Home Design
- Traditional Architecture
- Hip Roof Shape
- Gable Roof Shape
- Slab Foundation
- Frame Construction
- Shingle Roof
- Ridge Vents on the Roof
Interior Spaces
- 4,499 Sq Ft Home
- 2-Story Property
- Sound System
- Bookcases
- High Ceiling
- Ceiling Fan
- Recessed Lighting
- Fireplace
- Double Pane Windows
- Blinds
- Formal Dining Room
- Open Floorplan
- Home Theater
- Home Office
- Bonus Room
- Storage
- Inside Utility
- Tile Flooring
Kitchen
- Eat-In Kitchen
- Breakfast Bar
- Double Oven
- Dishwasher
- Kitchen Island
- Disposal
Bedrooms and Bathrooms
- 6 Bedrooms
- Sitting Area In Primary Bedroom
- Primary Bedroom on Main
- Split Bedroom Floorplan
- Dual Closets
- Walk-In Closet
- Remodeled Bathroom
- 4 Full Bathrooms
- Tile Bathroom Countertop
- Dual Vanity Sinks in Primary Bathroom
- Private Water Closet
- Soaking Tub
- Separate Shower
Laundry
- Laundry Room
- Dryer
- Washer
Home Security
- High Impact Windows
- Fire and Smoke Detector
Eco-Friendly Details
- Energy-Efficient Insulation
Pool
- In Ground Pool
- Saltwater Pool
- Gunite Pool
Outdoor Features
- Patio
- Lanai
- Porch
Schools
- Oriole Beach Elementary School
- Woodlawn Beach Middle School
- Gulf Breeze High School
Utilities
- Multiple cooling system units
- Central Heating and Cooling System
- Multiple Heating Units
- Baseboard Heating
- Underground Utilities
- Agricultural Well Water Source
- Electric Water Heater
- High Speed Internet
- Satellite Dish
- Cable TV Available
Community Details
- Association fees include deed restrictions
- Sound Forest Subdivision
Listing and Financial Details
- Assessor Parcel Number 272S28513500A000230
Ownership History
Purchase Details
Home Financials for this Owner
Home Financials are based on the most recent Mortgage that was taken out on this home.Purchase Details
Home Financials for this Owner
Home Financials are based on the most recent Mortgage that was taken out on this home.Purchase Details
Purchase Details
Similar Homes in Gulf Breeze, FL
Home Values in the Area
Average Home Value in this Area
Purchase History
| Date | Buyer | Sale Price | Title Company |
|---|---|---|---|
| Warren Douglas Reed | $850,000 | South Oak Title | |
| Summerlin Donald H | $64,000 | Emerald Coast Ttl Inc Gulf B | |
| Mccroskey Bobby Joe | $41,900 | Emerald Coast Title Inc | |
| Bulla Kevin Douglas | $50,500 | -- |
Mortgage History
| Date | Status | Borrower | Loan Amount |
|---|---|---|---|
| Open | Warren Douglas Reed | $657,000 | |
| Previous Owner | Summerlin Donald H | $657,000 | |
| Previous Owner | Summerlin Donald H | $585,000 | |
| Previous Owner | Mccroskey Bobby Joe | $487,576 | |
| Previous Owner | Fogle Raymond E | $417,000 | |
| Previous Owner | Mccroskey Bobby Joe | $390,400 |
Property History
| Date | Event | Price | Change | Sq Ft Price |
|---|---|---|---|---|
| 05/28/2024 05/28/24 | Sold | $850,000 | 0.0% | $189 / Sq Ft |
| 01/22/2024 01/22/24 | Pending | -- | -- | -- |
| 01/12/2024 01/12/24 | Price Changed | $850,000 | -5.0% | $189 / Sq Ft |
| 11/09/2023 11/09/23 | Price Changed | $895,000 | -2.7% | $199 / Sq Ft |
| 10/10/2023 10/10/23 | Price Changed | $920,000 | -3.2% | $204 / Sq Ft |
| 09/18/2023 09/18/23 | For Sale | $950,000 | +48.4% | $211 / Sq Ft |
| 04/23/2020 04/23/20 | Off Market | $640,000 | -- | -- |
| 12/13/2019 12/13/19 | Sold | $640,000 | 0.0% | $144 / Sq Ft |
| 08/26/2019 08/26/19 | Pending | -- | -- | -- |
| 07/20/2019 07/20/19 | For Sale | $640,000 | -- | $144 / Sq Ft |
Tax History Compared to Growth
Tax History
| Year | Tax Paid | Tax Assessment Tax Assessment Total Assessment is a certain percentage of the fair market value that is determined by local assessors to be the total taxable value of land and additions on the property. | Land | Improvement |
|---|---|---|---|---|
| 2024 | $8,828 | $596,502 | -- | -- |
| 2023 | $8,828 | $579,128 | $0 | $0 |
| 2022 | $7,323 | $562,260 | $0 | $0 |
| 2021 | $7,221 | $545,883 | $0 | $0 |
| 2020 | $7,079 | $536,867 | $0 | $0 |
| 2019 | $5,730 | $436,807 | $0 | $0 |
| 2018 | $5,697 | $428,662 | $0 | $0 |
| 2017 | $5,606 | $419,845 | $0 | $0 |
| 2016 | $567 | $38,250 | $0 | $0 |
| 2015 | $577 | $38,250 | $0 | $0 |
| 2014 | $586 | $38,250 | $0 | $0 |
Agents Affiliated with this Home
-
Justin Creel

Seller's Agent in 2024
Justin Creel
KELLER WILLIAMS REALTY GULF COAST
(850) 530-7799
32 in this area
369 Total Sales
-
Louann Schultz
L
Buyer's Agent in 2024
Louann Schultz
EXP Realty, LLC
(850) 678-1196
4 in this area
55 Total Sales
-
Dawn Burt

Seller's Agent in 2019
Dawn Burt
Keller Williams Success Realty
(850) 684-4284
97 in this area
476 Total Sales
-
T
Seller Co-Listing Agent in 2019
Tiffanie Frasier
Keller Williams Realty Navarre
-
Test Test
T
Buyer's Agent in 2019
Test Test
ECN - Unknown Office
(585) 329-5058
375 in this area
3,448 Total Sales
Map
Source: Pensacola Association of REALTORS®
MLS Number: 633549
APN: 27-2S-28-5135-00A00-0230
- 4294 Pats Ct
- 1441 Joseph Cir
- 1446 Joseph Cir
- 4342 Lorraine Ct
- 4295 Graceful Ct
- 4315 Quiet Ct
- 1411 Little Duck Cir
- 1344 Greenvista Ln
- 4361 Martha Ct
- 1332 Greenvista Ln
- 4378 Carol Ct
- 4379 Carol Ct
- 1548 Joseph Cir
- 0 Soundside Dr Unit 661644
- 4392 Clair Ct
- 4135 Oak Pointe Dr
- 4436 Soundside Dr
- 1401 Players Club Cir
- 4200 Madura Rd
- 4115 Oak Pointe Dr
- 4271 Walden Way
- 4277 Walden Way
- 0 Walden Way
- 4283 Walden Way
- 1373 Sound Forest Dr
- 4270 Walden Way
- 4276 Walden Way
- 4264 Walden Way
- 4255 Soundside Dr
- 1367 Sound Forest Dr
- 4169 Serenca Way
- 1386 Sound Forest Dr
- 1380 Sound Forest Dr
- 4273 Brevity Blvd
- 1392 Sound Forest Dr
- 4279 Brevity Blvd
- 4178 Serenca Way
- 1374 Sound Forest Dr
- 4245 Soundside Dr
- 4285 Brevity Blvd
