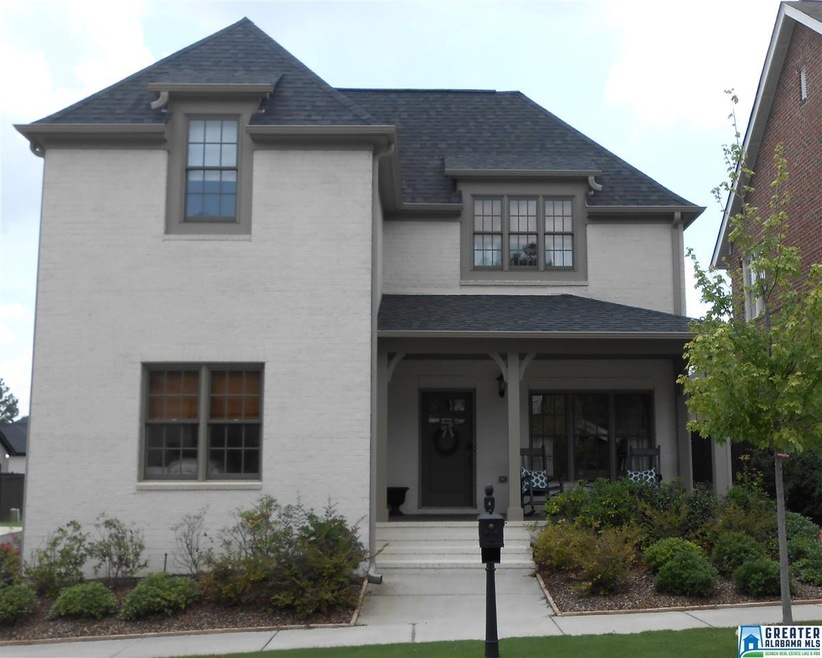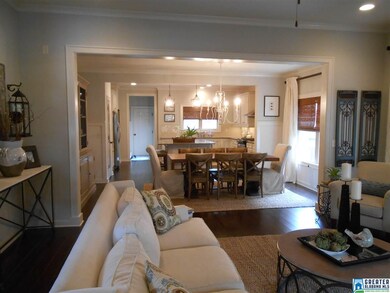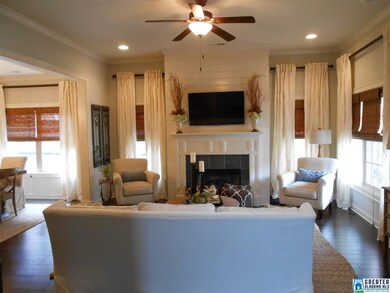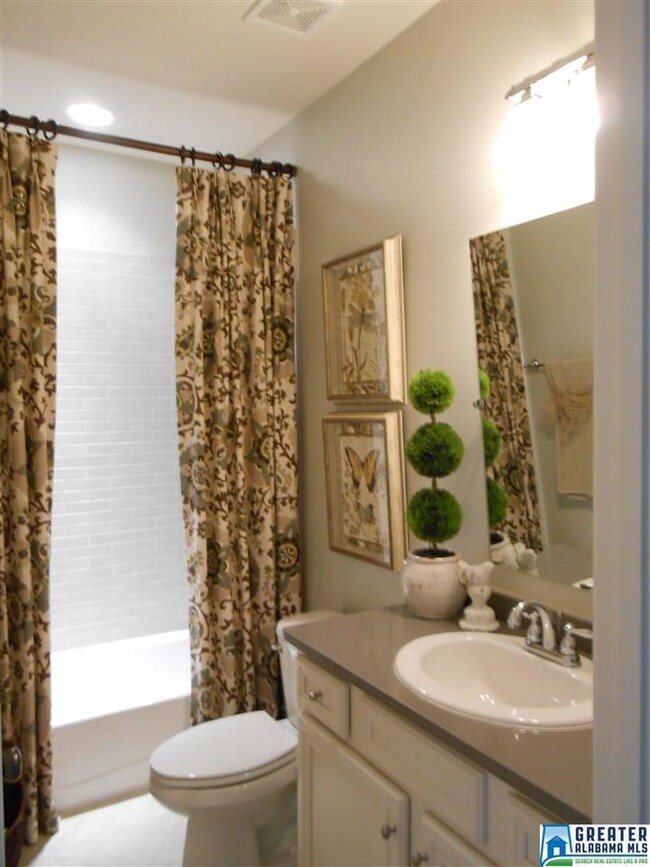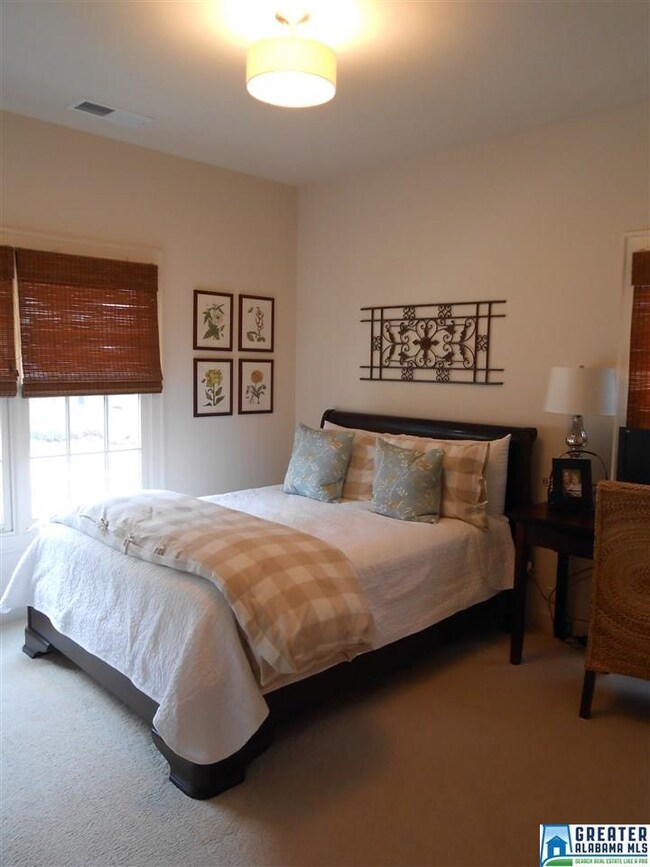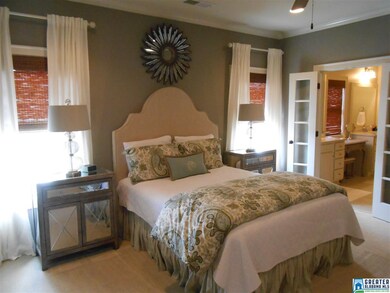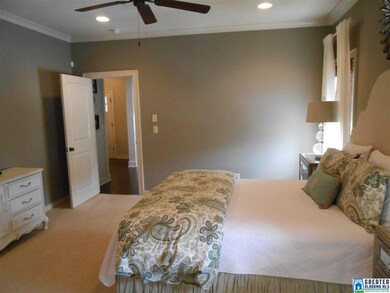
4272 Abbotts Way Unit 22 Hoover, AL 35226
Ross Bridge NeighborhoodHighlights
- Golf Course Community
- In Ground Pool
- Clubhouse
- Deer Valley Elementary School Rated A+
- Fishing
- 4-minute walk to Hampton Hall Clubhouse Park
About This Home
As of August 2015Awesome home in The Hamptons! You can move right in! This home has so many upgrades since it was the model home! Wonderfully open floor plan! Spacious and open living room, formal dining room and kitchen!!! Great for entertaining! Lots of beautiful hardwoods, moldings, wall treatments, silestone countertops throughout, glazed kitchen cabinets, all upgraded tile throughout, and so much more! Kitchen features HUGE island/bar area, gas cooking, stainless appliances! TONS of space! Access to the garage (which has an upgraded bump-out for more space), laundry and patio are right there! Main level master suite is amazing! Spacious suite, elegant spa bath with separate vanities, elegant tile shower and soaking tub! GREAT closet!! Second full bed/bath on the main level! Upstairs, spacious den, two beds and a bath! Great, fenced back yard! Close to the new pool and park area, too! You don't want to miss this one!
Home Details
Home Type
- Single Family
Est. Annual Taxes
- $3,587
Year Built
- 2013
Lot Details
- Fenced Yard
- Corner Lot
- Interior Lot
- Sprinkler System
HOA Fees
- $63 Monthly HOA Fees
Parking
- 2 Car Attached Garage
- Garage on Main Level
- Rear-Facing Garage
- Driveway
Home Design
- Slab Foundation
Interior Spaces
- 2-Story Property
- Crown Molding
- Smooth Ceilings
- Recessed Lighting
- Ventless Fireplace
- Gas Fireplace
- Window Treatments
- French Doors
- Living Room with Fireplace
- Dining Room
- Bonus Room
- Home Security System
Kitchen
- Stove
- <<builtInMicrowave>>
- Stainless Steel Appliances
- Kitchen Island
- Solid Surface Countertops
- Disposal
Flooring
- Wood
- Carpet
- Tile
Bedrooms and Bathrooms
- 4 Bedrooms
- Primary Bedroom on Main
- Walk-In Closet
- 3 Full Bathrooms
- Split Vanities
- Bathtub and Shower Combination in Primary Bathroom
- Garden Bath
- Separate Shower
- Linen Closet In Bathroom
Laundry
- Laundry Room
- Laundry on main level
- Washer and Electric Dryer Hookup
Attic
- Walkup Attic
- Pull Down Stairs to Attic
Pool
- In Ground Pool
- Fence Around Pool
Outdoor Features
- Covered patio or porch
Utilities
- Central Heating and Cooling System
- Heating System Uses Gas
- Underground Utilities
- Gas Water Heater
Listing and Financial Details
- Assessor Parcel Number 39-00-18-2-001-001000
Community Details
Overview
- Mckay Management Association, Phone Number (205) 733-6700
Amenities
- Community Barbecue Grill
- Clubhouse
Recreation
- Golf Course Community
- Community Playground
- Community Pool
- Fishing
- Park
- Trails
- Bike Trail
Ownership History
Purchase Details
Home Financials for this Owner
Home Financials are based on the most recent Mortgage that was taken out on this home.Similar Homes in the area
Home Values in the Area
Average Home Value in this Area
Purchase History
| Date | Type | Sale Price | Title Company |
|---|---|---|---|
| Warranty Deed | $379,900 | -- |
Mortgage History
| Date | Status | Loan Amount | Loan Type |
|---|---|---|---|
| Open | $100,000 | Construction | |
| Open | $260,000 | New Conventional | |
| Closed | $303,920 | New Conventional |
Property History
| Date | Event | Price | Change | Sq Ft Price |
|---|---|---|---|---|
| 08/27/2015 08/27/15 | Sold | $379,900 | 0.0% | $154 / Sq Ft |
| 08/01/2015 08/01/15 | Pending | -- | -- | -- |
| 07/29/2015 07/29/15 | For Sale | $379,900 | +15.0% | $154 / Sq Ft |
| 04/15/2013 04/15/13 | Sold | $330,450 | 0.0% | $134 / Sq Ft |
| 02/15/2013 02/15/13 | Pending | -- | -- | -- |
| 02/15/2013 02/15/13 | For Sale | $330,450 | -- | $134 / Sq Ft |
Tax History Compared to Growth
Tax History
| Year | Tax Paid | Tax Assessment Tax Assessment Total Assessment is a certain percentage of the fair market value that is determined by local assessors to be the total taxable value of land and additions on the property. | Land | Improvement |
|---|---|---|---|---|
| 2024 | $3,587 | $51,640 | -- | -- |
| 2022 | $3,181 | $44,540 | $11,500 | $33,040 |
| 2021 | $2,886 | $40,480 | $11,500 | $28,980 |
| 2020 | $2,833 | $39,610 | $11,500 | $28,110 |
| 2019 | $2,886 | $40,480 | $0 | $0 |
| 2018 | $2,595 | $36,480 | $0 | $0 |
| 2017 | $2,514 | $35,360 | $0 | $0 |
| 2016 | $2,426 | $34,140 | $0 | $0 |
| 2015 | $2,426 | $34,140 | $0 | $0 |
| 2014 | -- | $32,080 | $0 | $0 |
| 2013 | -- | $30,920 | $0 | $0 |
Agents Affiliated with this Home
-
Scott Rohrer

Seller's Agent in 2015
Scott Rohrer
SB Dev Corp
(205) 238-8227
2 Total Sales
-
Frank Wildman

Buyer's Agent in 2015
Frank Wildman
ARC Realty Vestavia
(205) 266-5525
1 in this area
69 Total Sales
-
Brooke Gann

Seller's Agent in 2013
Brooke Gann
SB Dev Corp
(205) 563-6229
2 in this area
350 Total Sales
-
D
Seller Co-Listing Agent in 2013
Debby Weathers
Ingram & Associates, LLC
Map
Source: Greater Alabama MLS
MLS Number: 724642
APN: 39-00-18-2-001-019.000
- 4371 Abbotts Way
- 4000 Dunemere Ln
- 2456 Montauk Rd
- 2326 Freestone Ridge Cove
- 4551 Jessup Ln
- 2680 Montauk Rd
- 2267 Butler Springs Ln
- 3936 Butler Springs Way
- 2245 Southampton Dr
- 1397 Golden Forest Dr
- 1629 Shannon Rd
- 3881 Ross Park Dr
- 2424 Chalybe Trail
- 4186 Arnold Ln
- 2421 Chalybe Trail
- 4067 Adrian St
- 1920 Heartpine Dr
- 1916 Heartpine Dr
- 4079 Adrian St
- 4059 Adrian St
