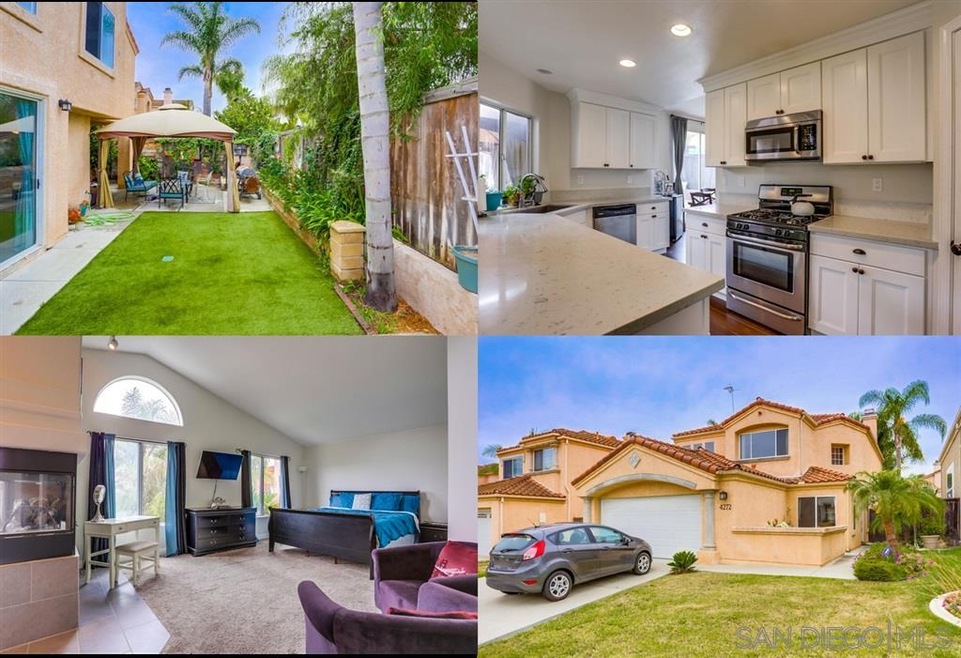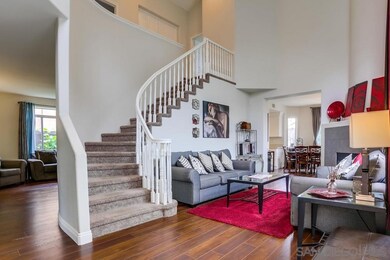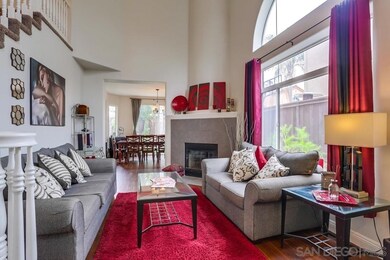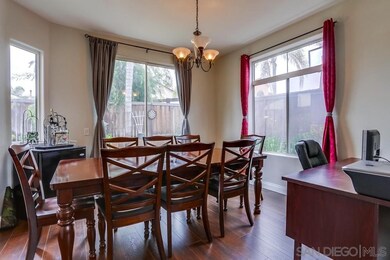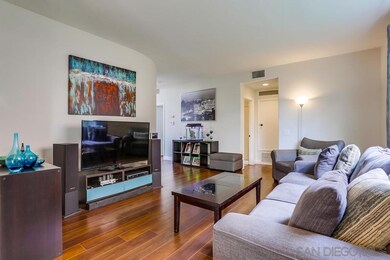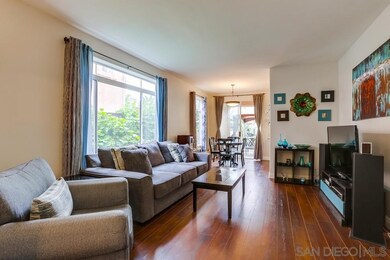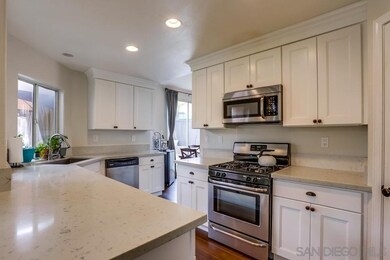
4272 Conquistador Oceanside, CA 92056
Ivey Ranch-Rancho Del Oro NeighborhoodHighlights
- Formal Dining Room
- 2 Car Attached Garage
- Laundry Room
- Ivey Ranch Elementary School Rated A-
- Living Room
- Tile Flooring
About This Home
As of January 2024Turn key 4 bedrooms and 3 baths with a full bed and bath downstairs. Situated in the family-friendly neighborhood of Rancho Del Oro, this beautiful home is picture perfect and ready for you to move in. Kitchen is perfectly appointed with gleaming cabinetry, quartz counters, built-in appliances.Two fireplaces, 1 in the master and 1 in the living room. Great out door space, privately fenced in make this a perfect place for your new home. Notice the rich flooring, center-piece fireplace, cathedral ceilings, sweeping staircase, and picture and accent windows that invite the sunshine in. Entertaining in your new home will always be a joy as the kitchen is perfectly appointed with the most modern conveniences, of; gleaming cabinetry, quartz counters, built-in appliances, recessed lighting and a perfect view of the private backyard. Enjoy your first cup of coffee at the breakfast bar, and make plans for more formal occasions in your expansive dining room that extends, gracefully, to the colossal family room. There's no shortage of options as you plan each special occasion for family and friends to visit, invite everyone out to the covered patio for a Tahitian style Luau complete with outside fireplace, lush lawn, and palm trees swaying in the breeze, this is what you've been searching for. As the sun sets and festivities come to a close, you're sure to rejuvenate with an exceptional nights sleep in your master bedroom. Take the sweeping staircase to the second floor and relax in this luxurious master bedroom with tile embellished fireplace, track lighting, picture and accent windows, vaulted ceilings, spacious walk-in closet and an ensuite bath that will pamper you from head to toe, enjoy the deep oval tub, separate shower, fireplace. Wake up refreshed and ready to take on the world as all your belongings are organized and immediately accessible. Nearby freeway access makes your commute easy to and from the office. Four additional bedrooms and 2 guest baths ensure the comfort and privacy of family and guests. Family friendly destinations for outdoor excursions, casual and fine dining and cultural destinations make this a perfect place for your new home.
Last Agent to Sell the Property
John Reeves
Reef Point Realty, Inc License #01861983 Listed on: 07/11/2019
Home Details
Home Type
- Single Family
Est. Annual Taxes
- $10,177
Year Built
- Built in 1991
Lot Details
- 4,200 Sq Ft Lot
- Property is Fully Fenced
- Wood Fence
- Level Lot
HOA Fees
- $100 Monthly HOA Fees
Parking
- 2 Car Attached Garage
- Driveway
Home Design
- Clay Roof
- Wood Siding
- Stucco Exterior
Interior Spaces
- 2,246 Sq Ft Home
- 2-Story Property
- Family Room with Fireplace
- Living Room
- Formal Dining Room
Kitchen
- Microwave
- Dishwasher
Flooring
- Carpet
- Tile
Bedrooms and Bathrooms
- 4 Bedrooms
- 3 Full Bathrooms
Laundry
- Laundry Room
- Gas Dryer Hookup
Utilities
- Separate Water Meter
Community Details
- Association fees include common area maintenance
- Villages At Rancho Deloro Association, Phone Number (858) 314-8900
Listing and Financial Details
- Assessor Parcel Number 161-651-56-00
Ownership History
Purchase Details
Home Financials for this Owner
Home Financials are based on the most recent Mortgage that was taken out on this home.Purchase Details
Purchase Details
Home Financials for this Owner
Home Financials are based on the most recent Mortgage that was taken out on this home.Purchase Details
Home Financials for this Owner
Home Financials are based on the most recent Mortgage that was taken out on this home.Purchase Details
Purchase Details
Home Financials for this Owner
Home Financials are based on the most recent Mortgage that was taken out on this home.Purchase Details
Similar Homes in Oceanside, CA
Home Values in the Area
Average Home Value in this Area
Purchase History
| Date | Type | Sale Price | Title Company |
|---|---|---|---|
| Grant Deed | $945,000 | Orange Coast Title | |
| Grant Deed | $906,500 | Orange Coast Title | |
| Grant Deed | $605,000 | Ticor Title San Diego Branch | |
| Grant Deed | $535,000 | Lawyers Title Company | |
| Trustee Deed | $425,100 | Lawyers Title | |
| Grant Deed | $290,500 | North American Title Company | |
| Deed | $186,900 | -- |
Mortgage History
| Date | Status | Loan Amount | Loan Type |
|---|---|---|---|
| Open | $683,200 | New Conventional | |
| Closed | $661,500 | New Conventional | |
| Previous Owner | $546,660 | New Conventional | |
| Previous Owner | $544,500 | New Conventional | |
| Previous Owner | $560,187 | VA | |
| Previous Owner | $552,655 | VA | |
| Previous Owner | $65,000 | Credit Line Revolving | |
| Previous Owner | $359,000 | Stand Alone First | |
| Previous Owner | $85,000 | Credit Line Revolving | |
| Previous Owner | $55,800 | Credit Line Revolving | |
| Previous Owner | $262,500 | Stand Alone First | |
| Previous Owner | $20,000 | Credit Line Revolving | |
| Previous Owner | $290,500 | Stand Alone First | |
| Previous Owner | $128,500 | Unknown |
Property History
| Date | Event | Price | Change | Sq Ft Price |
|---|---|---|---|---|
| 01/09/2024 01/09/24 | Sold | $945,000 | -1.3% | $421 / Sq Ft |
| 12/15/2023 12/15/23 | Pending | -- | -- | -- |
| 11/09/2023 11/09/23 | Price Changed | $957,000 | -1.3% | $426 / Sq Ft |
| 11/04/2023 11/04/23 | For Sale | $970,000 | +2.6% | $432 / Sq Ft |
| 10/30/2023 10/30/23 | Off Market | $945,000 | -- | -- |
| 10/23/2023 10/23/23 | For Sale | $970,000 | +60.3% | $432 / Sq Ft |
| 08/16/2019 08/16/19 | Sold | $605,000 | +0.8% | $269 / Sq Ft |
| 07/26/2019 07/26/19 | Pending | -- | -- | -- |
| 07/25/2019 07/25/19 | Price Changed | $599,909 | 0.0% | $267 / Sq Ft |
| 07/18/2019 07/18/19 | Price Changed | $599,990 | 0.0% | $267 / Sq Ft |
| 07/11/2019 07/11/19 | For Sale | $599,999 | +12.1% | $267 / Sq Ft |
| 04/22/2016 04/22/16 | Sold | $535,000 | -0.9% | $238 / Sq Ft |
| 03/24/2016 03/24/16 | Pending | -- | -- | -- |
| 03/05/2016 03/05/16 | For Sale | $539,900 | -- | $240 / Sq Ft |
Tax History Compared to Growth
Tax History
| Year | Tax Paid | Tax Assessment Tax Assessment Total Assessment is a certain percentage of the fair market value that is determined by local assessors to be the total taxable value of land and additions on the property. | Land | Improvement |
|---|---|---|---|---|
| 2024 | $10,177 | $906,200 | $491,211 | $414,989 |
| 2023 | $6,996 | $635,960 | $344,726 | $291,234 |
| 2022 | $6,889 | $623,491 | $337,967 | $285,524 |
| 2021 | $6,914 | $611,267 | $331,341 | $279,926 |
| 2020 | $6,699 | $605,000 | $327,944 | $277,056 |
| 2019 | $6,223 | $567,745 | $307,750 | $259,995 |
| 2018 | $6,162 | $556,614 | $301,716 | $254,898 |
| 2017 | $6,048 | $545,700 | $295,800 | $249,900 |
| 2016 | $4,034 | $369,762 | $99,392 | $270,370 |
| 2015 | $3,916 | $364,209 | $97,900 | $266,309 |
| 2014 | $3,763 | $357,076 | $95,983 | $261,093 |
Agents Affiliated with this Home
-

Seller's Agent in 2024
GABRIEL VALDEZ
Opendoor Brokerage Inc.
(323) 859-6345
-
Wesley Guest

Buyer's Agent in 2024
Wesley Guest
Wesley Tyler Real Estate Group
(619) 379-7675
2 in this area
31 Total Sales
-

Seller's Agent in 2019
John Reeves
Reef Point Realty, Inc
(858) 997-6993
4 in this area
398 Total Sales
-
Sarah Carlson

Seller Co-Listing Agent in 2019
Sarah Carlson
Side, Inc.
(858) 735-0216
44 Total Sales
-
Erin Robertson

Buyer's Agent in 2019
Erin Robertson
Orchard Brokerage of California, Inc.
(760) 271-4420
76 Total Sales
-
Jonathan Mann

Seller's Agent in 2016
Jonathan Mann
Strata Property Solutions Inc.
(949) 939-3833
160 Total Sales
Map
Source: San Diego MLS
MLS Number: 190038139
APN: 161-651-56
- 1488 Enchante Way
- 1842 Corte Pulsera
- 1257 Via Candelas
- 1245 Via Candelas
- 1289 Via Fanal
- 1167 Via Lucero
- 1738 Avenida Alta Mira
- 4635 Los Alamos Way Unit A
- 4610 Los Alamos Way Unit C
- 1837 Avenida Sevilla
- 1619 Corte Verano
- 4366 Pacifica Way Unit 5
- 1025 Plover Way
- 1038 Eider Way
- 1017 Plover Way
- 4529 Kittiwake Way
- 4384 Albatross Way Unit 3
- 4379 Albatross Way
- 1855 Purdue Ct
- 4749 Sandalwood Way
