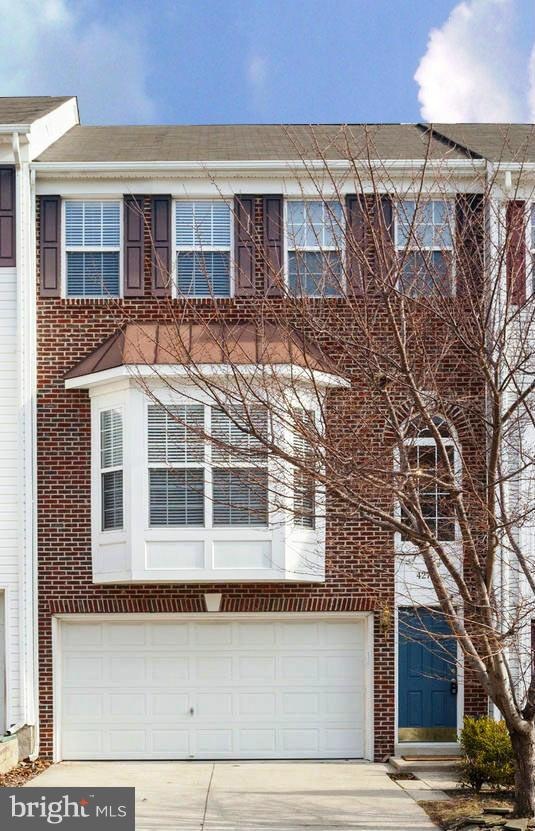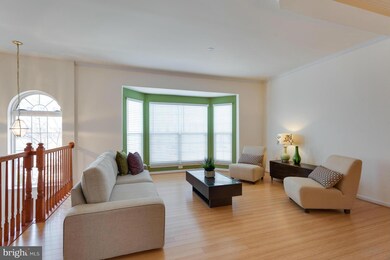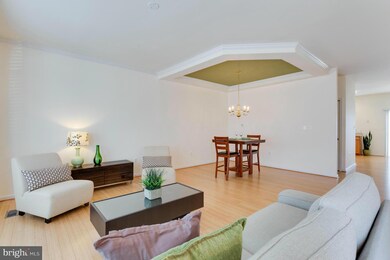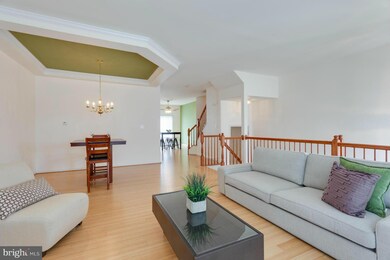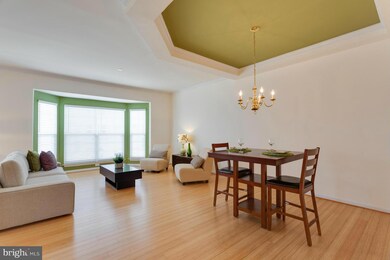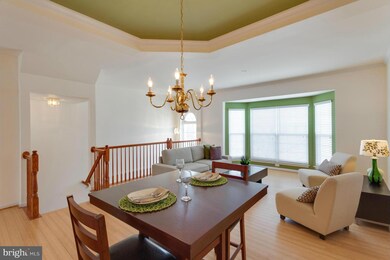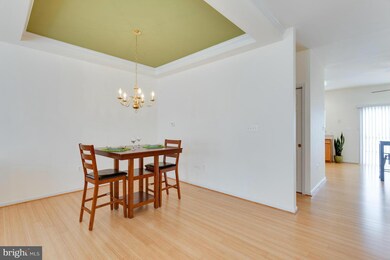
42720 Cool Breeze Square Leesburg, VA 20176
Highlights
- Eat-In Gourmet Kitchen
- Open Floorplan
- Deck
- John W. Tolbert Jr. Elementary School Rated A
- Colonial Architecture
- Ceiling height of 9 feet or more
About This Home
As of August 2024Quiet Street in Great Area! Close to shopping, dining, & more! Beautiful open living rm & tray ceiling in dining rm. Kitchen w/ SS appliances, breakfast nook, & sliding glass doors to deck. Lovely bamboo flr throughout main lvl. Master BR suite w/ full MBA- sep tub & shower & double vanity. Bright Lower lvl w/ gas FP & walkout to patio. Large fenced in backyard. New Microwave! MUST SEE!
Townhouse Details
Home Type
- Townhome
Est. Annual Taxes
- $4,004
Year Built
- Built in 2002
Lot Details
- 2,178 Sq Ft Lot
- Backs To Open Common Area
- Two or More Common Walls
- Property is in very good condition
HOA Fees
- $95 Monthly HOA Fees
Parking
- 2 Car Attached Garage
- Front Facing Garage
- Garage Door Opener
- Driveway
Home Design
- Colonial Architecture
- Tile Roof
- Stone Siding
- Vinyl Siding
Interior Spaces
- Property has 3 Levels
- Open Floorplan
- Crown Molding
- Tray Ceiling
- Ceiling height of 9 feet or more
- Ceiling Fan
- Recessed Lighting
- Screen For Fireplace
- Gas Fireplace
- Window Treatments
- Palladian Windows
- Bay Window
- Sliding Doors
- Six Panel Doors
- Family Room
- Combination Dining and Living Room
Kitchen
- Eat-In Gourmet Kitchen
- Gas Oven or Range
- Microwave
- Ice Maker
- Dishwasher
- Disposal
Bedrooms and Bathrooms
- 3 Bedrooms
- En-Suite Primary Bedroom
- En-Suite Bathroom
- 3.5 Bathrooms
Laundry
- Dryer
- Washer
Finished Basement
- Heated Basement
- Walk-Out Basement
- Rear Basement Entry
- Basement Windows
Home Security
Outdoor Features
- Deck
- Patio
Schools
- Harper Park Middle School
- Heritage High School
Utilities
- Forced Air Heating and Cooling System
- Natural Gas Water Heater
Listing and Financial Details
- Tax Lot 243
- Assessor Parcel Number 148382996000
Community Details
Overview
- Association fees include common area maintenance, management, insurance, pool(s)
- Spring Lakes Subdivision, Saddlebrook Floorplan
Recreation
- Community Playground
- Community Pool
Additional Features
- Common Area
- Fire and Smoke Detector
Ownership History
Purchase Details
Home Financials for this Owner
Home Financials are based on the most recent Mortgage that was taken out on this home.Purchase Details
Home Financials for this Owner
Home Financials are based on the most recent Mortgage that was taken out on this home.Purchase Details
Home Financials for this Owner
Home Financials are based on the most recent Mortgage that was taken out on this home.Purchase Details
Purchase Details
Home Financials for this Owner
Home Financials are based on the most recent Mortgage that was taken out on this home.Purchase Details
Home Financials for this Owner
Home Financials are based on the most recent Mortgage that was taken out on this home.Purchase Details
Home Financials for this Owner
Home Financials are based on the most recent Mortgage that was taken out on this home.Purchase Details
Home Financials for this Owner
Home Financials are based on the most recent Mortgage that was taken out on this home.Purchase Details
Home Financials for this Owner
Home Financials are based on the most recent Mortgage that was taken out on this home.Purchase Details
Home Financials for this Owner
Home Financials are based on the most recent Mortgage that was taken out on this home.Map
Similar Home in Leesburg, VA
Home Values in the Area
Average Home Value in this Area
Purchase History
| Date | Type | Sale Price | Title Company |
|---|---|---|---|
| Deed | $650,000 | Commonwealth Land Title | |
| Deed | $580,000 | First American Title | |
| Warranty Deed | $405,000 | Northern Va Title & Escr Inc | |
| Deed | -- | None Available | |
| Warranty Deed | $385,000 | Champion Title & Stlmnts Inc | |
| Warranty Deed | $260,000 | -- | |
| Warranty Deed | $370,000 | -- | |
| Warranty Deed | $413,000 | -- | |
| Deed | $388,000 | -- | |
| Deed | $345,790 | -- |
Mortgage History
| Date | Status | Loan Amount | Loan Type |
|---|---|---|---|
| Open | $520,000 | New Conventional | |
| Previous Owner | $525,393 | New Conventional | |
| Previous Owner | $368,000 | New Conventional | |
| Previous Owner | $384,750 | New Conventional | |
| Previous Owner | $378,026 | FHA | |
| Previous Owner | $255,290 | FHA | |
| Previous Owner | $370,000 | New Conventional | |
| Previous Owner | $413,000 | New Conventional | |
| Previous Owner | $310,400 | New Conventional | |
| Previous Owner | $196,600 | New Conventional |
Property History
| Date | Event | Price | Change | Sq Ft Price |
|---|---|---|---|---|
| 08/15/2024 08/15/24 | Sold | $650,000 | +4.0% | $286 / Sq Ft |
| 07/11/2024 07/11/24 | For Sale | $624,900 | +7.7% | $275 / Sq Ft |
| 06/16/2022 06/16/22 | Sold | $580,000 | +1.9% | $256 / Sq Ft |
| 05/23/2022 05/23/22 | Pending | -- | -- | -- |
| 05/22/2022 05/22/22 | Price Changed | $569,000 | -1.0% | $251 / Sq Ft |
| 05/20/2022 05/20/22 | For Sale | $575,000 | +42.0% | $253 / Sq Ft |
| 06/15/2017 06/15/17 | Sold | $405,000 | 0.0% | $176 / Sq Ft |
| 05/06/2017 05/06/17 | Price Changed | $405,000 | +1.3% | $176 / Sq Ft |
| 05/05/2017 05/05/17 | Pending | -- | -- | -- |
| 05/03/2017 05/03/17 | Price Changed | $400,000 | -2.4% | $174 / Sq Ft |
| 04/27/2017 04/27/17 | For Sale | $410,000 | +6.5% | $178 / Sq Ft |
| 04/29/2015 04/29/15 | Sold | $385,000 | 0.0% | $167 / Sq Ft |
| 03/22/2015 03/22/15 | Price Changed | $385,000 | +2.7% | $167 / Sq Ft |
| 03/21/2015 03/21/15 | Pending | -- | -- | -- |
| 03/17/2015 03/17/15 | For Sale | $375,000 | -- | $162 / Sq Ft |
Tax History
| Year | Tax Paid | Tax Assessment Tax Assessment Total Assessment is a certain percentage of the fair market value that is determined by local assessors to be the total taxable value of land and additions on the property. | Land | Improvement |
|---|---|---|---|---|
| 2024 | $5,039 | $582,530 | $200,000 | $382,530 |
| 2023 | $4,813 | $550,050 | $200,000 | $350,050 |
| 2022 | $4,580 | $514,630 | $145,000 | $369,630 |
| 2021 | $4,496 | $458,770 | $135,000 | $323,770 |
| 2020 | $4,287 | $414,220 | $135,000 | $279,220 |
| 2019 | $4,202 | $402,060 | $135,000 | $267,060 |
| 2018 | $4,175 | $384,820 | $120,000 | $264,820 |
| 2017 | $4,166 | $370,310 | $120,000 | $250,310 |
| 2016 | $4,248 | $371,010 | $0 | $0 |
| 2015 | $3,975 | $230,260 | $0 | $230,260 |
| 2014 | $4,004 | $256,630 | $0 | $256,630 |
Source: Bright MLS
MLS Number: 1000614917
APN: 148-38-2996
- 18514 Sierra Springs Square
- 18518 Sierra Springs Square
- 18522 Sierra Springs Square
- 42721 Kula Pond Dr
- 42717 Kula Pond Dr
- 42713 Kula Pond Dr
- 750 Mount Airy Terrace NE Unit 206
- 700 Mount Airy Terrace NE Unit 403
- 700 Mount Airy Terrace NE Unit 104
- 750 Mount Airy Terrace NE Unit 403
- 750 Mount Airy Terrace NE Unit 305
- 750 Mount Airy Terrace NE Unit 104
- 750 Mount Airy Terrace NE Unit 303
- 750 Mount Airy Terrace NE Unit 101
- 700 Mount Airy Terrace NE Unit 302
- 700 Mount Airy Terrace NE Unit 306
- 750 Mount Airy Terrace NE Unit 306
- 42733 Kula Pond Dr
- 42718 Cannon Chapel Dr
- 42704 Cattail Creek Dr
