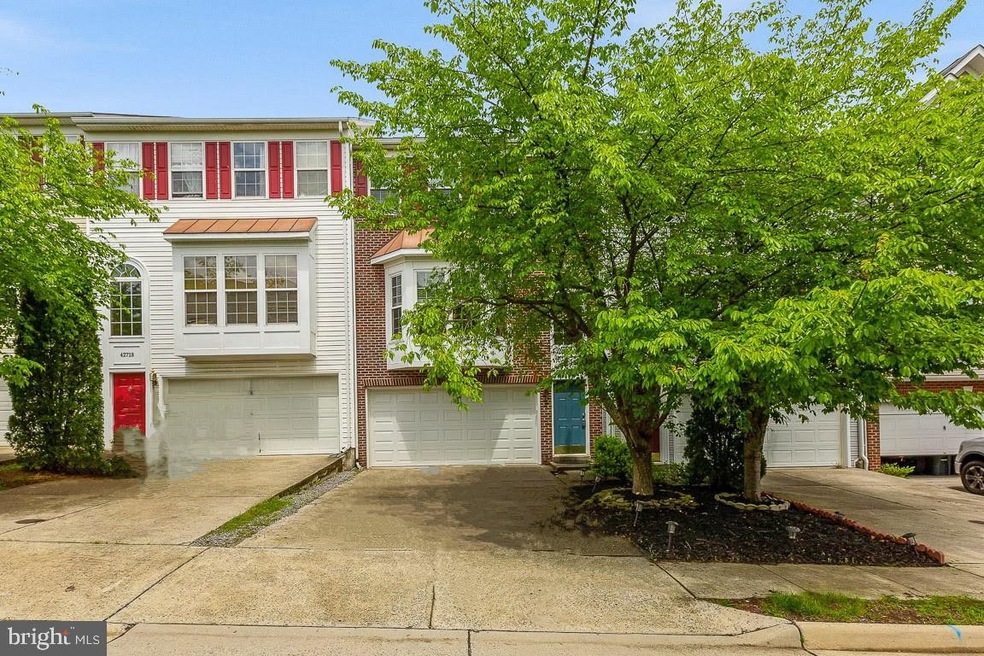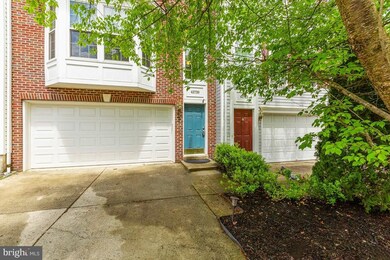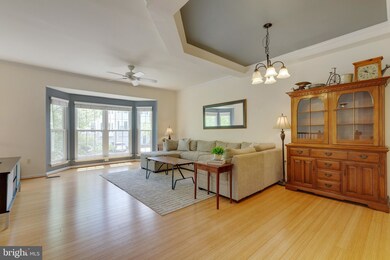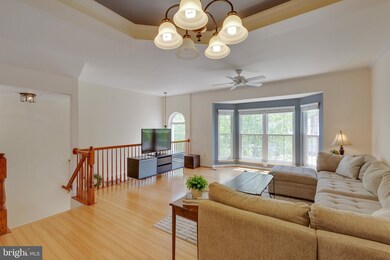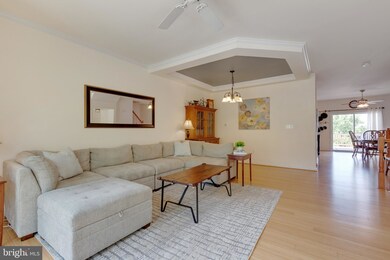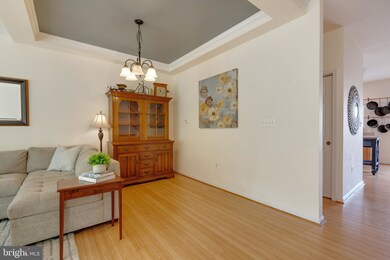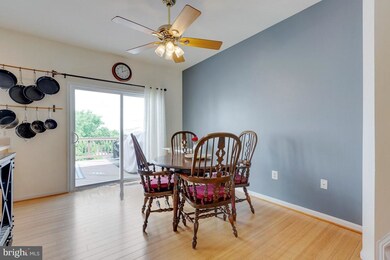
42720 Cool Breeze Square Leesburg, VA 20176
Highlights
- Colonial Architecture
- Wood Flooring
- Breakfast Area or Nook
- John W. Tolbert Jr. Elementary School Rated A
- Community Pool
- 2 Car Attached Garage
About This Home
As of August 2024OPEN HOUSE: Sunday, 5/22 2-4 PM. Welcome to this bright, spacious Leesburg townhome! Bamboo hardwood floors grace the entire main level. The kitchen boasts stainless steel appliances, cabinets with clean lines, pantry and a comfortable dine in space. Exit to the deck, perfect for entertaining. Versatile dining room and living rooms, provide plenty of room to design your perfect, comfortable and functional arrangement. The master features a vaulted ceiling, walk-in closet and a large master bath with soaking tub, separate shower and double vanity. Two additional bedrooms, guest bath and laundry room complete the upper level. The recreation room on the lower level is truly unique, as it has a second entrance from the garage to create a completely separate living space featuring full bath, gas fireplace, walk out to the patio and fenced yard. Newer AC compressor, refrigerator, dishwasher, disposal, washer/dryer and insulated garage door. Refreshed gas fireplace. Carpet, air and dryer ducts cleaned, Reinforced deck posts and concrete bases. Move in, relax and enjoy!
Townhouse Details
Home Type
- Townhome
Est. Annual Taxes
- $4,580
Year Built
- Built in 2002
Lot Details
- 2,178 Sq Ft Lot
- Privacy Fence
- Wood Fence
- Back Yard Fenced
HOA Fees
- $125 Monthly HOA Fees
Parking
- 2 Car Attached Garage
- Garage Door Opener
Home Design
- Colonial Architecture
- Slab Foundation
- Masonry
Interior Spaces
- 2,269 Sq Ft Home
- Property has 3 Levels
- Ceiling Fan
- Fireplace Mantel
- Gas Fireplace
- Window Treatments
- Dining Area
- Wood Flooring
Kitchen
- Breakfast Area or Nook
- Electric Oven or Range
- Microwave
- Dishwasher
- Disposal
Bedrooms and Bathrooms
- 3 Bedrooms
- En-Suite Bathroom
Laundry
- Dryer
- Washer
Finished Basement
- Walk-Out Basement
- Natural lighting in basement
Schools
- John W. Tolbert Jr. Elementary School
- Harper Park Middle School
- Heritage High School
Utilities
- Central Air
- Heat Pump System
- Vented Exhaust Fan
- Natural Gas Water Heater
Listing and Financial Details
- Tax Lot 243
- Assessor Parcel Number 148382996000
Community Details
Overview
- Association fees include common area maintenance, management, insurance, pool(s)
- Spring Lakes Homeowners Association, Phone Number (703) 771-9355
- Spring Lakes Subdivision, Saddlebrook Floorplan
- Spring Lake Community
- Property Manager
Amenities
- Common Area
Recreation
- Community Playground
- Community Pool
Ownership History
Purchase Details
Home Financials for this Owner
Home Financials are based on the most recent Mortgage that was taken out on this home.Purchase Details
Home Financials for this Owner
Home Financials are based on the most recent Mortgage that was taken out on this home.Purchase Details
Home Financials for this Owner
Home Financials are based on the most recent Mortgage that was taken out on this home.Purchase Details
Purchase Details
Home Financials for this Owner
Home Financials are based on the most recent Mortgage that was taken out on this home.Purchase Details
Home Financials for this Owner
Home Financials are based on the most recent Mortgage that was taken out on this home.Purchase Details
Home Financials for this Owner
Home Financials are based on the most recent Mortgage that was taken out on this home.Purchase Details
Home Financials for this Owner
Home Financials are based on the most recent Mortgage that was taken out on this home.Purchase Details
Home Financials for this Owner
Home Financials are based on the most recent Mortgage that was taken out on this home.Purchase Details
Home Financials for this Owner
Home Financials are based on the most recent Mortgage that was taken out on this home.Map
Similar Homes in Leesburg, VA
Home Values in the Area
Average Home Value in this Area
Purchase History
| Date | Type | Sale Price | Title Company |
|---|---|---|---|
| Deed | $650,000 | Commonwealth Land Title | |
| Deed | $580,000 | First American Title | |
| Warranty Deed | $405,000 | Northern Va Title & Escr Inc | |
| Deed | -- | None Available | |
| Warranty Deed | $385,000 | Champion Title & Stlmnts Inc | |
| Warranty Deed | $260,000 | -- | |
| Warranty Deed | $370,000 | -- | |
| Warranty Deed | $413,000 | -- | |
| Deed | $388,000 | -- | |
| Deed | $345,790 | -- |
Mortgage History
| Date | Status | Loan Amount | Loan Type |
|---|---|---|---|
| Open | $520,000 | New Conventional | |
| Previous Owner | $525,393 | New Conventional | |
| Previous Owner | $368,000 | New Conventional | |
| Previous Owner | $384,750 | New Conventional | |
| Previous Owner | $378,026 | FHA | |
| Previous Owner | $255,290 | FHA | |
| Previous Owner | $370,000 | New Conventional | |
| Previous Owner | $413,000 | New Conventional | |
| Previous Owner | $310,400 | New Conventional | |
| Previous Owner | $196,600 | New Conventional |
Property History
| Date | Event | Price | Change | Sq Ft Price |
|---|---|---|---|---|
| 08/15/2024 08/15/24 | Sold | $650,000 | +4.0% | $286 / Sq Ft |
| 07/11/2024 07/11/24 | For Sale | $624,900 | +7.7% | $275 / Sq Ft |
| 06/16/2022 06/16/22 | Sold | $580,000 | +1.9% | $256 / Sq Ft |
| 05/23/2022 05/23/22 | Pending | -- | -- | -- |
| 05/22/2022 05/22/22 | Price Changed | $569,000 | -1.0% | $251 / Sq Ft |
| 05/20/2022 05/20/22 | For Sale | $575,000 | +42.0% | $253 / Sq Ft |
| 06/15/2017 06/15/17 | Sold | $405,000 | 0.0% | $176 / Sq Ft |
| 05/06/2017 05/06/17 | Price Changed | $405,000 | +1.3% | $176 / Sq Ft |
| 05/05/2017 05/05/17 | Pending | -- | -- | -- |
| 05/03/2017 05/03/17 | Price Changed | $400,000 | -2.4% | $174 / Sq Ft |
| 04/27/2017 04/27/17 | For Sale | $410,000 | +6.5% | $178 / Sq Ft |
| 04/29/2015 04/29/15 | Sold | $385,000 | 0.0% | $167 / Sq Ft |
| 03/22/2015 03/22/15 | Price Changed | $385,000 | +2.7% | $167 / Sq Ft |
| 03/21/2015 03/21/15 | Pending | -- | -- | -- |
| 03/17/2015 03/17/15 | For Sale | $375,000 | -- | $162 / Sq Ft |
Tax History
| Year | Tax Paid | Tax Assessment Tax Assessment Total Assessment is a certain percentage of the fair market value that is determined by local assessors to be the total taxable value of land and additions on the property. | Land | Improvement |
|---|---|---|---|---|
| 2024 | $5,039 | $582,530 | $200,000 | $382,530 |
| 2023 | $4,813 | $550,050 | $200,000 | $350,050 |
| 2022 | $4,580 | $514,630 | $145,000 | $369,630 |
| 2021 | $4,496 | $458,770 | $135,000 | $323,770 |
| 2020 | $4,287 | $414,220 | $135,000 | $279,220 |
| 2019 | $4,202 | $402,060 | $135,000 | $267,060 |
| 2018 | $4,175 | $384,820 | $120,000 | $264,820 |
| 2017 | $4,166 | $370,310 | $120,000 | $250,310 |
| 2016 | $4,248 | $371,010 | $0 | $0 |
| 2015 | $3,975 | $230,260 | $0 | $230,260 |
| 2014 | $4,004 | $256,630 | $0 | $256,630 |
Source: Bright MLS
MLS Number: VALO2027440
APN: 148-38-2996
- 18514 Sierra Springs Square
- 18518 Sierra Springs Square
- 18522 Sierra Springs Square
- 42721 Kula Pond Dr
- 42717 Kula Pond Dr
- 42713 Kula Pond Dr
- 750 Mount Airy Terrace NE Unit 206
- 700 Mount Airy Terrace NE Unit 403
- 700 Mount Airy Terrace NE Unit 104
- 750 Mount Airy Terrace NE Unit 403
- 750 Mount Airy Terrace NE Unit 305
- 750 Mount Airy Terrace NE Unit 104
- 750 Mount Airy Terrace NE Unit 303
- 750 Mount Airy Terrace NE Unit 101
- 700 Mount Airy Terrace NE Unit 302
- 700 Mount Airy Terrace NE Unit 306
- 750 Mount Airy Terrace NE Unit 306
- 42733 Kula Pond Dr
- 42718 Cannon Chapel Dr
- 42704 Cattail Creek Dr
