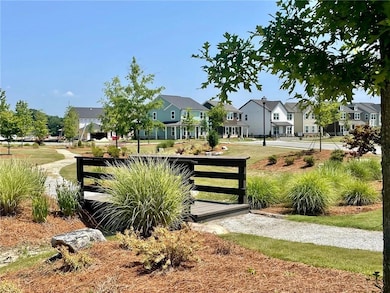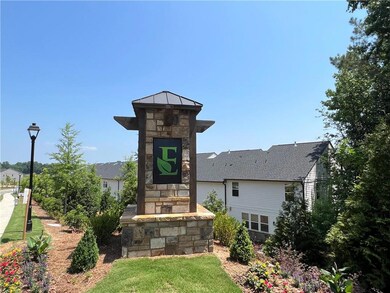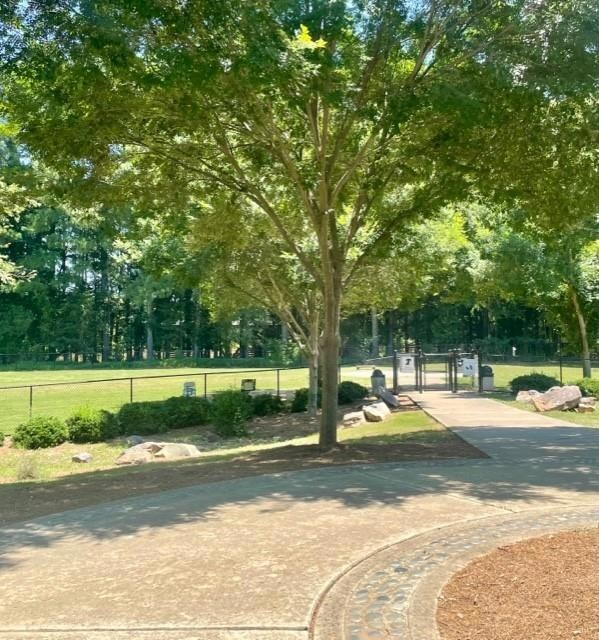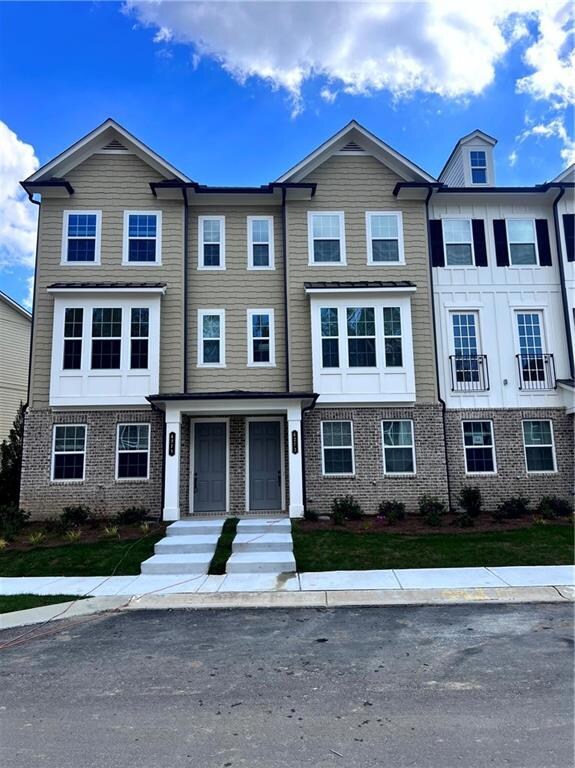4273 Baden Alley Duluth, GA 30097
John's Creek NeighborhoodHighlights
- Open-Concept Dining Room
- Two Primary Bedrooms
- Wood Flooring
- Wilson Creek Elementary School Rated A
- Clubhouse
- Solid Surface Countertops
About This Home
Almost Brand New 3-suite Townhome in Prestigious Encore Subdivision. Conveniently located in Duluth area on Peachtree Industrial Blvd. Near Shopping, Transportation, Easy Access to I-85. Rear-entry Private 2-car Garage. The Terrace Level has a full suite. The Main Level has an open Kitchen with view to Family Room and Dining Room, a Private covered Deck for outdoor gatherings and the views. Kitchen features Stainless Steel appliances. The Main Level also has a half bathroom. The upper level includes the Owner's suite with walk-in closet, double vanity and another suite. Landlord welcomes qualified tenants to this beautiful unit. Tenant's requirements are credit score 650+, no eviction, no bankruptcy, verifiable income of 3.5 of the rent (approximately $115K annual household income), small pets negotiable.
Townhouse Details
Home Type
- Townhome
Year Built
- Built in 2022
Lot Details
- 871 Sq Ft Lot
- 1 Common Wall
- Landscaped
Parking
- 2 Car Garage
- Rear-Facing Garage
- Driveway
Home Design
- Shingle Roof
- Brick Front
Interior Spaces
- 1,994 Sq Ft Home
- 3-Story Property
- Ceiling height of 9 feet on the lower level
- Ceiling Fan
- Double Pane Windows
- Family Room
- Open-Concept Dining Room
Kitchen
- Open to Family Room
- Eat-In Kitchen
- Electric Oven
- Gas Cooktop
- Microwave
- Dishwasher
- Kitchen Island
- Solid Surface Countertops
- White Kitchen Cabinets
- Disposal
Flooring
- Wood
- Carpet
- Ceramic Tile
Bedrooms and Bathrooms
- Double Master Bedroom
- Walk-In Closet
- Dual Vanity Sinks in Primary Bathroom
- Low Flow Plumbing Fixtures
- Shower Only
Laundry
- Laundry Room
- Laundry on upper level
Home Security
Schools
- Chattahoochee - Gwinnett Elementary School
- Coleman Middle School
- Duluth High School
Utilities
- Forced Air Zoned Heating and Cooling System
- Underground Utilities
- Electric Water Heater
- Phone Available
- Cable TV Available
Additional Features
- Covered patio or porch
- Property is near shops
Listing and Financial Details
- 12 Month Lease Term
- $40 Application Fee
- Assessor Parcel Number R7245 226
Community Details
Overview
- Property has a Home Owners Association
- Application Fee Required
- Encore Subdivision
Amenities
- Clubhouse
Recreation
- Tennis Courts
- Community Playground
- Community Pool
Security
- Carbon Monoxide Detectors
- Fire and Smoke Detector
Map
Source: First Multiple Listing Service (FMLS)
MLS Number: 7570161
APN: 7-245 -226
- 4259 Baden Alley
- 890 Abbotts Mill Ct Unit 75
- 10950 Glenhurst Pass
- 805 Abbotts Mill Ct Unit 74
- 810 Abbotts Mill Ct Unit 83
- 10910 Skyway Dr
- 745 Abbotts Mill Ct
- 740 Abbotts Mill Ct
- 11050 Skyway Dr
- 155 Glenside Ln
- 190 Abbotts Mill Dr
- 6121 Joybrook Rd
- 10462 Bent Tree View
- 5930 N Eton Ct
- 11145 Glenbarr Dr Unit 2
- 10715 Glenbarr Dr
- 10475 Medlock Bridge Rd
- 6273 Clapham Ln
- 10995 Parsons Rd







