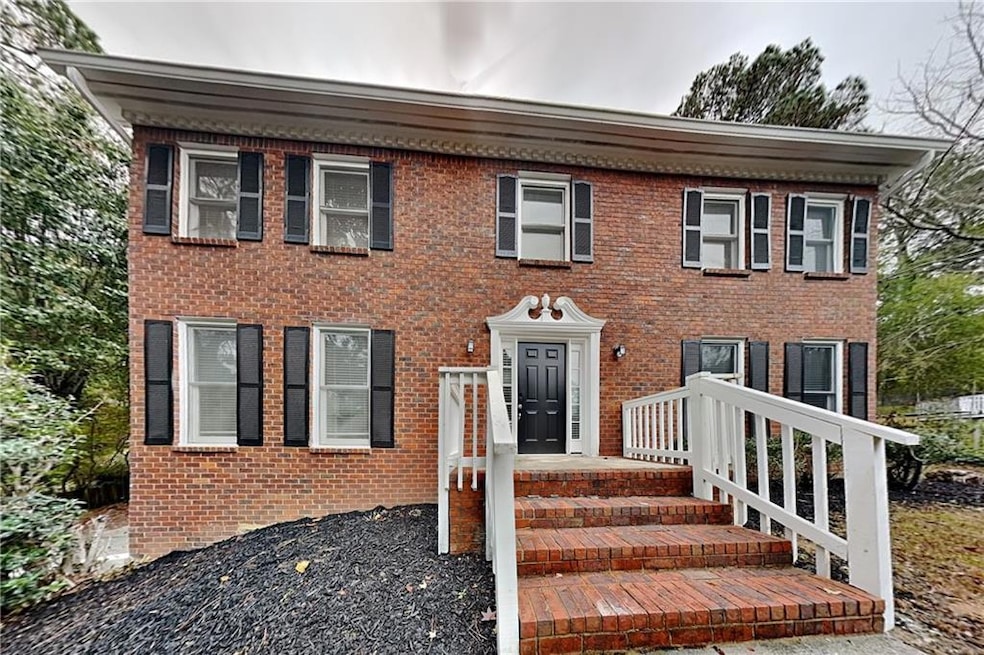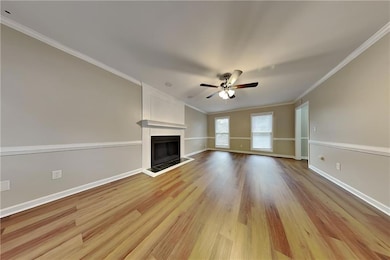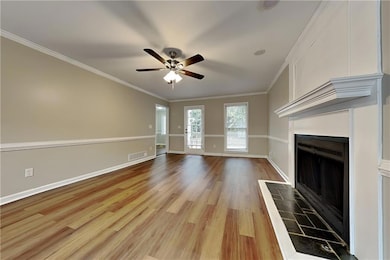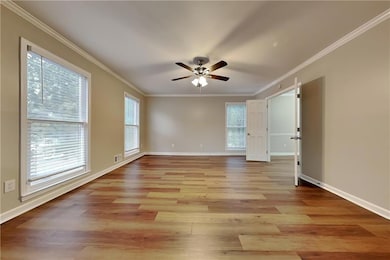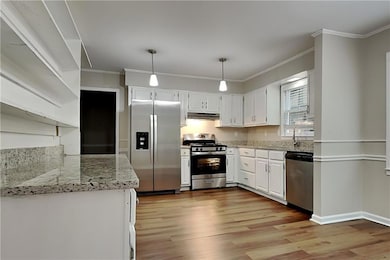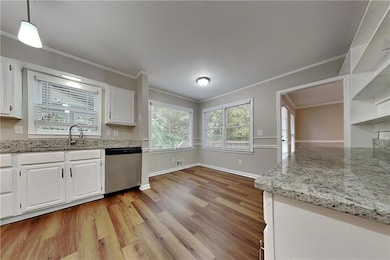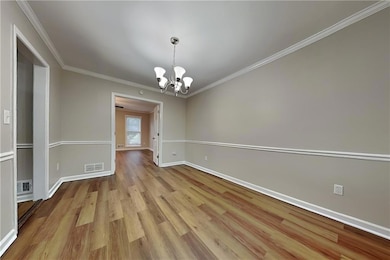4273 Deerbrook Way SW Lilburn, GA 30047
Highlights
- Deck
- Private Lot
- Traditional Architecture
- Head Elementary School Rated A
- Oversized primary bedroom
- Formal Dining Room
About This Home
Charming 4 bed, 2.5 bath 2,692 sq ft home in Lilburn! Open kitchen concept with updated counters and a spacious living room. Primary suite with attached bathroom. Spacious backyard, great for gatherings! Pets accepted on a case by case basis. Additional admin fees apply. The Fireplace is decorative. Schedule your showing today! This home is as-is. This home may be located within a Homeowners Association (HOA) community. If so, residents will be responsible for adhering to all HOA rules and regulations. Please contact your agent or landlord's agent for more information. This home is a safe mode home which requires self-showing access approval.
Please do not travel to this home until you have received a notification that you have been granted approval access via email/text. For all weekday requests received after 5pm, those requests will be addressed on the following business day. We appreciate your patience.
Listing Agent
Open House Atlanta Property Management License #232038 Listed on: 11/09/2025
Home Details
Home Type
- Single Family
Est. Annual Taxes
- $6,929
Year Built
- Built in 1984
Lot Details
- 0.39 Acre Lot
- Landscaped
- Private Lot
- Back and Front Yard
Parking
- 2 Car Attached Garage
Home Design
- Traditional Architecture
- Frame Construction
- Composition Roof
- Wood Siding
- Brick Front
Interior Spaces
- 2,692 Sq Ft Home
- 2-Story Property
- Decorative Fireplace
- Formal Dining Room
- Unfinished Basement
Kitchen
- Open to Family Room
- Dishwasher
- Laminate Countertops
- White Kitchen Cabinets
- Disposal
Bedrooms and Bathrooms
- 4 Bedrooms
- Oversized primary bedroom
- Split Bedroom Floorplan
- In-Law or Guest Suite
- Vaulted Bathroom Ceilings
- Dual Vanity Sinks in Primary Bathroom
- Separate Shower in Primary Bathroom
- Soaking Tub
Laundry
- Laundry in Hall
- Laundry on upper level
- Laundry Chute
Outdoor Features
- Deck
- Wrap Around Porch
Schools
- Head Elementary School
- Five Forks Middle School
- Brookwood High School
Utilities
- Central Air
- Heating System Uses Natural Gas
Listing and Financial Details
- Security Deposit $2,550
- $150 Move-In Fee
- 12 Month Lease Term
- $50 Application Fee
Community Details
Overview
- Application Fee Required
- Deerbrook Subdivision
Pet Policy
- Pets Allowed
Map
Source: First Multiple Listing Service (FMLS)
MLS Number: 7679002
APN: 6-083-244
- 1394 Rustlewood Ct SW
- 1043 Wash Lee Dr SW
- 1102 Timber Glen Ct SW
- 1315 Killian Shoals Way SW
- 1093 Hasty Ct SW
- 4327 Saint Michaels Dr SW
- 4449 Amberleaf Walk
- 3846 Teresa Terrace SW
- 4070 Runnymede Dr SW
- 4271 Weston Dr SW
- 1535 Pathfinder Way SW Unit 1
- 1296 Lake Lucerne Rd SW
- 1530 Oleander Ln SW
- 1296 Mandalay Ct SW
- 978 Gwens Trail SW
- 1017 Rolling Forest Ln
- 1640 Killian Hill Rd SW
- 1272 Killian Way SW
- 4442 Beacon Hill Dr SW
- 1530 Oleander Dr SW
- 1530 Oleander Ln SW
- 4545 Parkview Walk Dr
- 3732 Hollow Tree Ln SW
- 871 Cedar Trace SW
- 4727 Cedar Wood Dr SW
- 4433 Pond Edge Rd
- 3364 Dearwood Dr SW
- 506 Daisy Nash Dr SW
- 4702 Lucerne Valley Rd SW
- 1416 Manchester Ct SW
- 570 Village Green Ct SW
- 4151 Fulson Dr Unit 17
- 500 Rockfern Ct
- 888 Chartley Dr SW
- 4305 Paxton Ln SW
- 471 Village Green Ct SW
- 1920 Brook Enclave Trail
