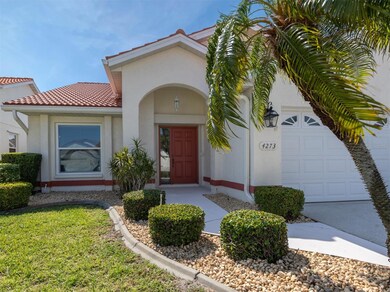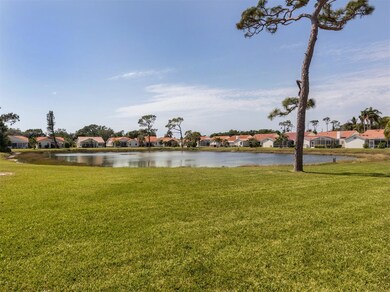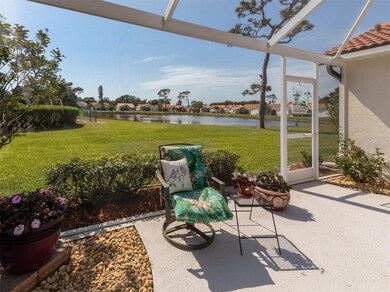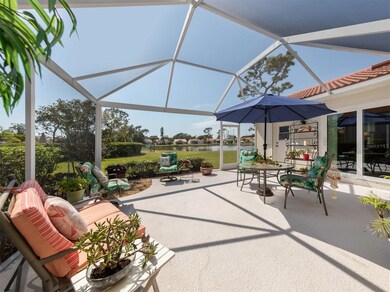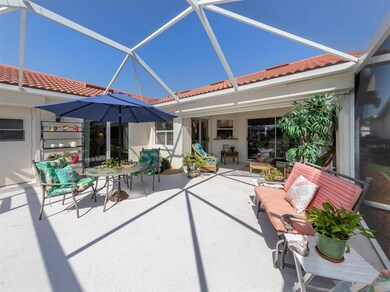
4273 Spicetree St Venice, FL 34293
Venice East NeighborhoodHighlights
- 50 Feet of Pond Waterfront
- View of Trees or Woods
- Traditional Architecture
- Taylor Ranch Elementary School Rated A-
- Private Lot
- Cathedral Ceiling
About This Home
As of June 2024Welcome to this cozy waterfront retreat! Enjoy captivating water views from the comfort of your own home. This meticulously maintained property boasts a plethora of upgrades, ensuring both comfort and peace of mind for its lucky new homeowners. The roof was replaced in 2009. In 2014, the entire house was replumbed. A Trane XR HVAC system was installed in 2022, promising optimal climate control year-round. The garage door was replaced to high impact in 2019. The installation of new high-impact windows, also in 2019, except for two windows that have hurricane shutters, as well as hurricane roll-down shades for the lanai and bathroom door to the lanai, ensuring peace of mind during stormy seasons. Inside, the charm continues with elegant plantation shutters adorning the windows. The roof received a thorough cleaning in 2023, maintaining its pristine appearance. Additionally, the electrical box was replaced in 2023, ensuring the home meets the latest safety standards. Freshly painted interiors, including the garage, offer a blank canvas for your personal touch. Revel in plush new carpeting in the bedrooms, providing cozy comfort underfoot. Step outside to discover meticulously manicured landscaping, enhancing the home's curb appeal. This delightful residence features 2 bedrooms, 2 bathrooms, and a den, offering versatile living spaces to suit your needs. Conveniently located close to the community pool, indulge in leisurely swims and social gatherings with ease. Nestled in the deed-restricted Southwood community, residents benefit from included ground maintenance, irrigation, and access to the community pool, all covered by a nominal HOA fee. With NO CDD fees or mandatory flood insurance, this location is ideal for those seeking proximity to shopping, dining, beaches, golf courses, and pet-friendly parks. Positioned near charming downtown Venice Island and the burgeoning development of Wellen Park, this residence epitomizes the quintessential Florida lifestyle. Don't miss the opportunity to make this waterfront oasis your own – schedule your showing today!
Last Agent to Sell the Property
ENGEL & VOELKERS VENICE DOWNTOWN Brokerage Phone: 941-388-9800 License #3226366
Last Buyer's Agent
ENGEL & VOELKERS VENICE DOWNTOWN Brokerage Phone: 941-388-9800 License #3226366
Home Details
Home Type
- Single Family
Est. Annual Taxes
- $1,993
Year Built
- Built in 1990
Lot Details
- 5,500 Sq Ft Lot
- 50 Feet of Pond Waterfront
- East Facing Home
- Landscaped
- Private Lot
- Property is zoned RSF3
HOA Fees
Parking
- 2 Car Attached Garage
- Garage Door Opener
- Driveway
Property Views
- Pond
- Woods
Home Design
- Traditional Architecture
- Slab Foundation
- Tile Roof
- Block Exterior
- Stucco
Interior Spaces
- 1,655 Sq Ft Home
- 1-Story Property
- Crown Molding
- Cathedral Ceiling
- Ceiling Fan
- Shutters
- Blinds
- Sliding Doors
- Den
Kitchen
- Range
- Microwave
- Dishwasher
- Stone Countertops
- Solid Wood Cabinet
- Disposal
Flooring
- Carpet
- Laminate
- Tile
Bedrooms and Bathrooms
- 2 Bedrooms
- 2 Full Bathrooms
Laundry
- Laundry Room
- Dryer
- Washer
Home Security
- Hurricane or Storm Shutters
- High Impact Windows
- Fire and Smoke Detector
Eco-Friendly Details
- Reclaimed Water Irrigation System
Outdoor Features
- Covered patio or porch
- Exterior Lighting
- Rain Gutters
- Private Mailbox
Schools
- Taylor Ranch Elementary School
- Venice Area Middle School
- Venice Senior High School
Utilities
- Central Heating and Cooling System
- Thermostat
- Underground Utilities
- Electric Water Heater
- Cable TV Available
Listing and Financial Details
- Visit Down Payment Resource Website
- Legal Lot and Block 15 / 3
- Assessor Parcel Number 0446070046
Community Details
Overview
- Association fees include common area taxes, pool, escrow reserves fund, ground maintenance, private road, recreational facilities, sewer, trash
- Bradley Dawson Argus Association, Phone Number (941) 408-7473
- Keys Caldwell Association
- Southwood Community
- Southwood Sec C Subdivision
- On-Site Maintenance
- Association Owns Recreation Facilities
- The community has rules related to deed restrictions, fencing
Recreation
- Community Pool
Ownership History
Purchase Details
Home Financials for this Owner
Home Financials are based on the most recent Mortgage that was taken out on this home.Purchase Details
Home Financials for this Owner
Home Financials are based on the most recent Mortgage that was taken out on this home.Purchase Details
Purchase Details
Map
Similar Homes in Venice, FL
Home Values in the Area
Average Home Value in this Area
Purchase History
| Date | Type | Sale Price | Title Company |
|---|---|---|---|
| Warranty Deed | $440,000 | None Listed On Document | |
| Warranty Deed | $435,000 | None Listed On Document | |
| Warranty Deed | -- | -- | |
| Warranty Deed | -- | -- |
Mortgage History
| Date | Status | Loan Amount | Loan Type |
|---|---|---|---|
| Open | $240,000 | Construction |
Property History
| Date | Event | Price | Change | Sq Ft Price |
|---|---|---|---|---|
| 06/05/2024 06/05/24 | Sold | $440,000 | +1.1% | $266 / Sq Ft |
| 05/13/2024 05/13/24 | Pending | -- | -- | -- |
| 04/16/2024 04/16/24 | For Sale | $435,000 | 0.0% | $263 / Sq Ft |
| 01/31/2024 01/31/24 | Sold | $435,000 | 0.0% | $263 / Sq Ft |
| 12/06/2023 12/06/23 | Pending | -- | -- | -- |
| 12/06/2023 12/06/23 | For Sale | $435,000 | -- | $263 / Sq Ft |
Tax History
| Year | Tax Paid | Tax Assessment Tax Assessment Total Assessment is a certain percentage of the fair market value that is determined by local assessors to be the total taxable value of land and additions on the property. | Land | Improvement |
|---|---|---|---|---|
| 2024 | $1,993 | $167,860 | -- | -- |
| 2023 | $1,993 | $162,971 | $0 | $0 |
| 2022 | $1,919 | $158,224 | $0 | $0 |
| 2021 | $1,860 | $153,616 | $0 | $0 |
| 2020 | $1,850 | $151,495 | $0 | $0 |
| 2019 | $1,713 | $143,690 | $0 | $0 |
| 2018 | $1,656 | $141,011 | $0 | $0 |
| 2017 | $1,645 | $138,111 | $0 | $0 |
| 2016 | $1,637 | $183,600 | $32,800 | $150,800 |
| 2015 | $1,663 | $164,900 | $30,000 | $134,900 |
| 2014 | $1,654 | $131,295 | $0 | $0 |
Source: Stellar MLS
MLS Number: N6132421
APN: 0446-07-0046
- 4885 Tamarack Trail
- 4843 Orange Tree Place
- 357 Woodvale Dr
- 4872 Limetree Ln
- 4995 Pepperwood Place
- 157 Algiers Dr
- 4308 Summertree Rd
- 347 Woodvale Dr
- 4951 Summertree Rd
- 4378 Summertree Rd
- 343 Woodvale Dr
- 457 Lake of the Woods Dr
- 138 Paddington Rd
- 555 Park Estates Square
- 4811 Summertree Rd
- 221 Malvern Dr
- 4398 Summertree Rd
- 338 Woodvale Dr
- 5071 Winter Rose Way
- 5045 Whitestone Dr

