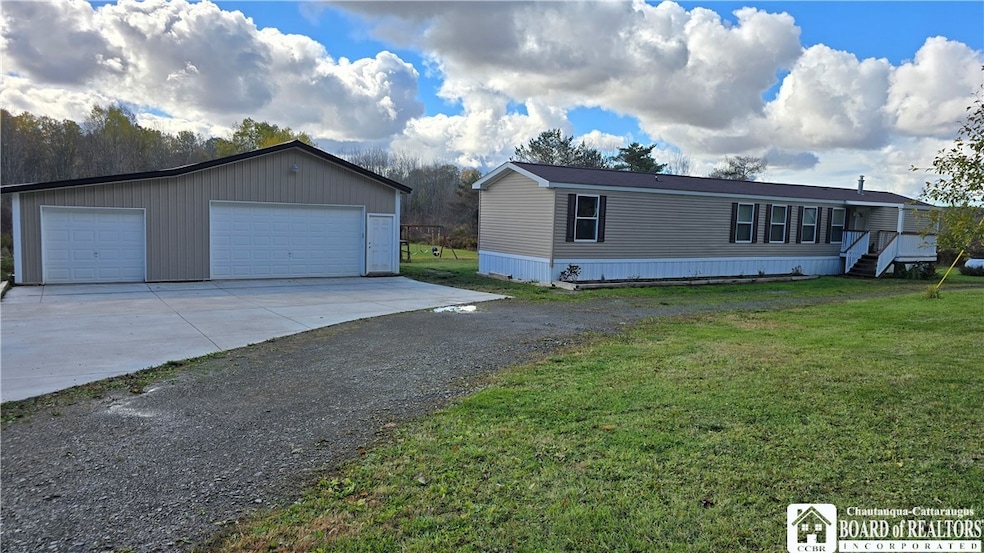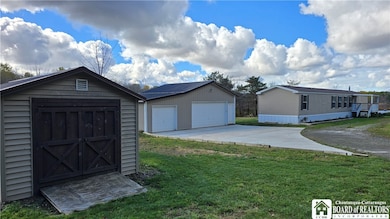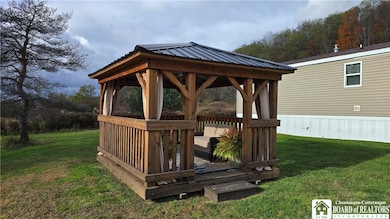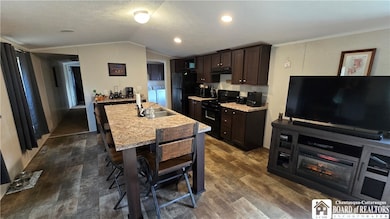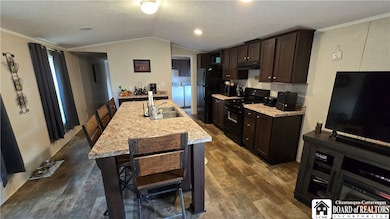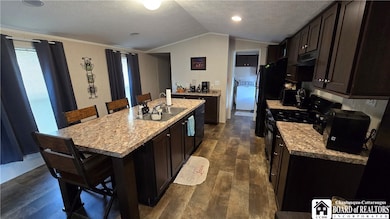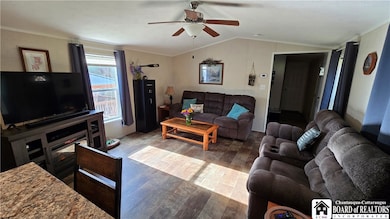4273 Waterman Rd Stockton, NY 14784
Estimated payment $1,928/month
Highlights
- 40 Acre Lot
- Cathedral Ceiling
- Separate Formal Living Room
- Deck
- Main Floor Bedroom
- Circular Driveway
About This Home
Discover your own outdoor haven on this stunning 40-acre property, complete with beautifully groomed trails, abundant wildlife, and 2 permanent wooden tree stands — a dream setting for hunters, nature lovers, and anyone seeking peace and privacy. This property features a newer 3 bed 2 bath singlewide manufactured home offering modern comfort and an open floor concept. Enjoy mornings on the covered front porch and evenings relaxing on the rear deck, both perfect for taking in the natural beauty as well as enjoying the other habitants (deer, turkey, bear...) as they make their daily visits throughout the property! A newer 3-car garage provides ample space for vehicles, equipment, and storage, while the new gazebo adds the perfect touch for outdoor entertaining. The garage has its own electric panel along with concrete floors and storage shelves. Kitchen appliances included. Whether you’re looking for a year-round home, hunting retreat, or peaceful getaway, 4273 Waterman Rd offers the perfect blend of comfort, adventure, and natural beauty. Please do not walk the property without a confirmed showing appointment with your Real Estate agent for your safety!
Listing Agent
Listing by Howard Hanna Holt - Fredonia Brokerage Phone: 716-679-8355 License #40HE1022222 Listed on: 10/27/2025

Property Details
Home Type
- Mobile/Manufactured
Est. Annual Taxes
- $3,045
Year Built
- Built in 2018
Lot Details
- 40 Acre Lot
- Lot Dimensions are 459x1954
- Rural Setting
- Irregular Lot
Parking
- 3 Car Detached Garage
- Circular Driveway
- Gravel Driveway
Home Design
- Pillar, Post or Pier Foundation
- Vinyl Siding
Interior Spaces
- 1,216 Sq Ft Home
- 1-Story Property
- Cathedral Ceiling
- Ceiling Fan
- Separate Formal Living Room
- Carpet
- Crawl Space
Kitchen
- Eat-In Kitchen
- Gas Oven
- Gas Range
- Dishwasher
- Kitchen Island
Bedrooms and Bathrooms
- 3 Main Level Bedrooms
- 2 Full Bathrooms
Laundry
- Laundry Room
- Laundry on main level
Eco-Friendly Details
- Energy-Efficient Appliances
- Energy-Efficient Windows
- Energy-Efficient HVAC
- Energy-Efficient Lighting
Outdoor Features
- Deck
- Porch
Schools
- Cassadaga Elementary School
- Cassadaga Valley High School
Mobile Home
- Mobile Home Make is Commodore Blazer
- Single Wide
Utilities
- Forced Air Heating and Cooling System
- Heating System Uses Propane
- Well
- Propane Water Heater
- Water Softener is Owned
- Septic Tank
Listing and Financial Details
- Tax Lot 64
- Assessor Parcel Number 066889-232-000-0001-064-002
Map
Home Values in the Area
Average Home Value in this Area
Property History
| Date | Event | Price | List to Sale | Price per Sq Ft |
|---|---|---|---|---|
| 10/27/2025 10/27/25 | For Sale | $319,900 | -- | $263 / Sq Ft |
Source: Chautauqua-Cattaraugus Board of REALTORS®
MLS Number: R1647495
- 0 James Rd
- 6827 Rocky Glen Rd
- 6984 Bowers Rd
- VL Bowers Rd
- 7268 Route 380
- 4604 W Railroad Ave
- 7026 New York 60
- 7476 Bowers Rd
- 5344 Harvey Rd
- 4695 Pickard Hill Rd
- 55 Sinclair Dr
- 31 Sinclair Dr
- V/L Kimballstand-Stockton
- 5781 Route 60
- 5299 Route 380
- 0 Route 70 Unit S1588325
- 66 S Main St
- 5479 Dean Rd
- 24 Reed St
- 0 Thornton Rd
- 44 Highland Ave Unit Upper
- 54 Central Ave
- 379 W Main St Unit 5
- 195 Water St
- 31 Summer St
- 112 W Main St
- 112 W Main St
- 65 W Main St Unit 2A
- 45 W Main St
- 26 Norton Place Unit 3 upper
- 15 Orchard St Unit Upper
- 85 Cushing St
- 85 Cushing St
- 85 Cushing St
- 116 Cushing St Unit UPPER
- 35 Orchard St
- 35 Orchard St
- 39 Temple St Unit 6 Lambert
- 40 Lambert Ave Unit 40A
- 98 Temple St Unit 98 Temple
