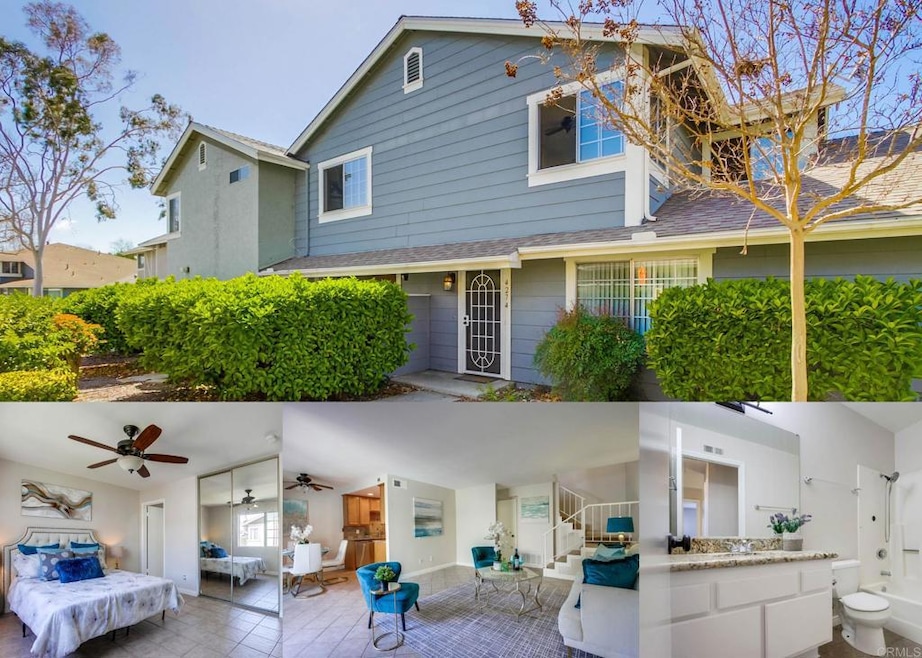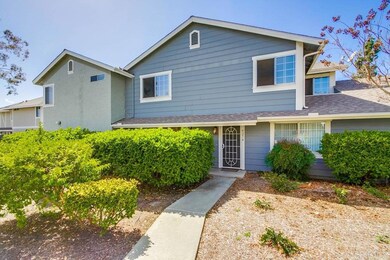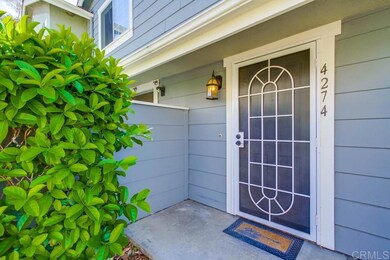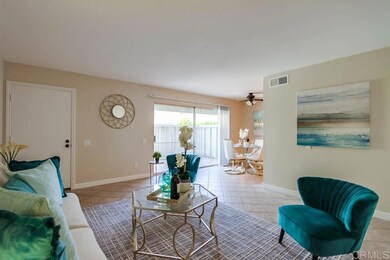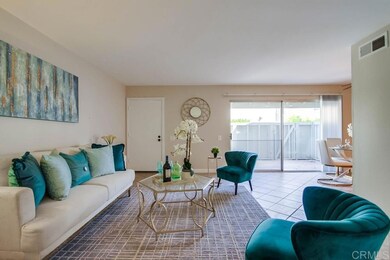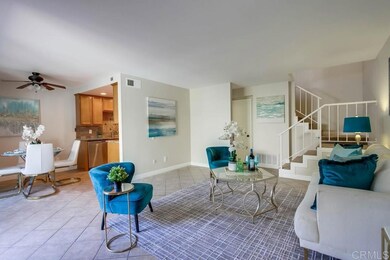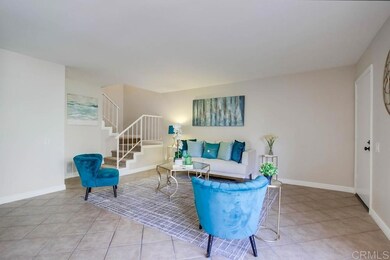
4274 Rockport Bay Way Oceanside, CA 92058
North Valley NeighborhoodEstimated Value: $530,000 - $619,861
Highlights
- Fitness Center
- Granite Countertops
- Community Pool
- Clubhouse
- Neighborhood Views
- 2 Car Direct Access Garage
About This Home
As of April 2021Rarely available Whelan Ranch end unit condo with no neighbors above! Largest floorplan with attached 2 car garage. Turn-key and move-in ready, inside you’ll admire the fresh interior paint, in-unit laundry room, polished tile and brand-new carpet that effortlessly take you through this flowing floor plan. The kitchen is equipped with stainless steel appliances including brand new and never used stove and built-in microwave, Granite counters with decorative tile backsplash, recessed lighting and is open to the dining room and overlooks the patio. The 3 bedrooms are privately located upstairs. Master bedroom features dual closets, and an ensuite bathroom with soaking tub. Take advantage of the Master Planned Community and enjoy all that Whelan Ranch has to offer with a pool to lounge by and a spa to enjoy, Clubhouse and Rec room, BBQ and picnic area, playground, plus the HOA covers the trash bill and exterior maintenance.
Last Buyer's Agent
Richard Seadler
Monterey Bay Realty License #01255584
Property Details
Home Type
- Condominium
Est. Annual Taxes
- $5,681
Year Built
- Built in 1984
Lot Details
- 3.05
HOA Fees
- $365 Monthly HOA Fees
Parking
- 2 Car Direct Access Garage
- Parking Available
- Single Garage Door
- Garage Door Opener
Home Design
- Turnkey
- Planned Development
- Composition Roof
- Concrete Perimeter Foundation
- Stucco
Interior Spaces
- 1,299 Sq Ft Home
- Living Room
- Dining Room
- Neighborhood Views
- Laundry Room
Kitchen
- Electric Oven
- Electric Range
- Microwave
- Dishwasher
- Granite Countertops
- Disposal
Flooring
- Carpet
- Tile
Bedrooms and Bathrooms
- 3 Bedrooms
- All Upper Level Bedrooms
- Bathtub with Shower
Home Security
Outdoor Features
- Slab Porch or Patio
- Rain Gutters
Additional Features
- Accessible Parking
- 1 Common Wall
Listing and Financial Details
- Tax Tract Number 9745
- Assessor Parcel Number 1575502823
Community Details
Overview
- 292 Units
- Whelan Ranch Association, Phone Number (760) 643-2200
- Whelan Ranch
Amenities
- Picnic Area
- Clubhouse
Recreation
- Community Playground
- Fitness Center
- Community Pool
- Community Spa
- Park
Pet Policy
- Pets Allowed
- Pet Restriction
Security
- Carbon Monoxide Detectors
- Fire and Smoke Detector
Ownership History
Purchase Details
Home Financials for this Owner
Home Financials are based on the most recent Mortgage that was taken out on this home.Purchase Details
Home Financials for this Owner
Home Financials are based on the most recent Mortgage that was taken out on this home.Purchase Details
Home Financials for this Owner
Home Financials are based on the most recent Mortgage that was taken out on this home.Purchase Details
Home Financials for this Owner
Home Financials are based on the most recent Mortgage that was taken out on this home.Purchase Details
Purchase Details
Home Financials for this Owner
Home Financials are based on the most recent Mortgage that was taken out on this home.Purchase Details
Home Financials for this Owner
Home Financials are based on the most recent Mortgage that was taken out on this home.Purchase Details
Similar Homes in Oceanside, CA
Home Values in the Area
Average Home Value in this Area
Purchase History
| Date | Buyer | Sale Price | Title Company |
|---|---|---|---|
| Omalley Colin T | -- | Guardian Title Company | |
| Omalley Colin T | $475,000 | Guardian Title Company | |
| Nader Juan | $267,000 | Lawyers Title | |
| Harris Kenneth M | $230,000 | Equity Title Company | |
| Chiesl Michael J | $189,000 | Landsafe Title | |
| Bank Of New York | $259,938 | Landsafe Title | |
| Leiva Oscar O | $310,000 | Lawyers Title Company | |
| Jackson Apolonia J | $112,000 | First American Title | |
| -- | $85,800 | -- |
Mortgage History
| Date | Status | Borrower | Loan Amount |
|---|---|---|---|
| Open | Omalley Stacey | $51,645 | |
| Open | Omalley Colin T | $424,800 | |
| Previous Owner | Nader Juan | $276,626 | |
| Previous Owner | Nader Juan | $272,740 | |
| Previous Owner | Harris Kenneth M | $226,000 | |
| Previous Owner | Harris Kenneth M | $228,000 | |
| Previous Owner | Harris Kenneth M | $234,945 | |
| Previous Owner | Chiesl Michael J | $151,200 | |
| Previous Owner | Leiva Oscar O | $80,500 | |
| Previous Owner | Leiva Oscar O | $248,000 | |
| Previous Owner | Jackson Apolonia J | $108,600 | |
| Closed | Leiva Oscar O | $62,000 |
Property History
| Date | Event | Price | Change | Sq Ft Price |
|---|---|---|---|---|
| 04/21/2021 04/21/21 | Sold | $475,000 | 0.0% | $366 / Sq Ft |
| 03/31/2021 03/31/21 | Pending | -- | -- | -- |
| 03/29/2021 03/29/21 | Price Changed | $475,000 | +11.8% | $366 / Sq Ft |
| 03/23/2021 03/23/21 | For Sale | $425,000 | 0.0% | $327 / Sq Ft |
| 06/03/2014 06/03/14 | Rented | $1,800 | 0.0% | -- |
| 06/03/2014 06/03/14 | For Rent | $1,800 | -- | -- |
Tax History Compared to Growth
Tax History
| Year | Tax Paid | Tax Assessment Tax Assessment Total Assessment is a certain percentage of the fair market value that is determined by local assessors to be the total taxable value of land and additions on the property. | Land | Improvement |
|---|---|---|---|---|
| 2024 | $5,681 | $504,071 | $175,325 | $328,746 |
| 2023 | $5,506 | $494,188 | $171,888 | $322,300 |
| 2022 | $5,423 | $484,499 | $168,518 | $315,981 |
| 2021 | $3,482 | $302,375 | $105,172 | $197,203 |
| 2020 | $3,375 | $299,275 | $104,094 | $195,181 |
| 2019 | $3,277 | $293,407 | $102,053 | $191,354 |
| 2018 | $3,243 | $287,654 | $100,052 | $187,602 |
| 2017 | $3,184 | $282,015 | $98,091 | $183,924 |
| 2016 | $3,081 | $276,486 | $96,168 | $180,318 |
| 2015 | $2,991 | $272,334 | $94,724 | $177,610 |
| 2014 | $2,607 | $241,609 | $84,037 | $157,572 |
Agents Affiliated with this Home
-
Tim Kirk

Seller's Agent in 2021
Tim Kirk
LPT Realty
(760) 704-9252
5 in this area
109 Total Sales
-

Buyer's Agent in 2021
Richard Seadler
Monterey Bay Realty
(831) 566-7746
1 in this area
29 Total Sales
-
Aimee Swanson

Buyer's Agent in 2021
Aimee Swanson
Coastal Premier Properties
(619) 948-9222
1 in this area
17 Total Sales
-
The Chiesl Group

Seller's Agent in 2014
The Chiesl Group
Real Broker
(858) 777-9816
169 Total Sales
Map
Source: California Regional Multiple Listing Service (CRMLS)
MLS Number: NDP2103070
APN: 157-550-28-23
- 801 Yankee Point Way
- 819 Shelter Cove Way
- 329 Del Flora St
- 645 Sumner Way Unit 3
- 4413 Point Degada
- 4425 Arbor Cove Cir
- 187 Plumosa St
- 143 Brisas St
- 4494 Brisbane Way Unit 6
- 4468 Inverness Dr
- 813 Sunningdale Dr
- 4499 Pebble Beach Dr
- 4486 Anne Sladon St
- 4593 Mardi Gras St
- 218 Holiday Way
- 4556 Mariners Bay
- 3542 Ponderosa Dr
- 257 Holiday Way
- 3924 Tortuga Cove
- 4001 Pala Rd
- 4274 Rockport Bay Way
- 4280 Rockport Bay Way
- 4260 Bodega Bay Way
- 4256 Bodega Bay Way
- 4252 Bodega Bay Way Unit 146
- 862 Yankee Point Way
- 4207 Rockport Bay Way
- 4234 Half Moon Bay Way
- 4267 Bodega Bay Way
- 4234 Halfmoon Bay Way Unit 175
- 4232 Halfmoon Bay Way Unit 174
- 4267 Bodega Bay Way Unit 172
- 4262 Bodega Bay Way
- 4284 Rockport Bay Way
- 4235 Halfmoon Bay Way
- 4231 Halfmoon Bay Way
- 4275 Rockport Bay Way
- 4254 Bodega Bay Way Unit 147
- 4257 Bodega Bay Way
- 4251 Bodega Bay Way
