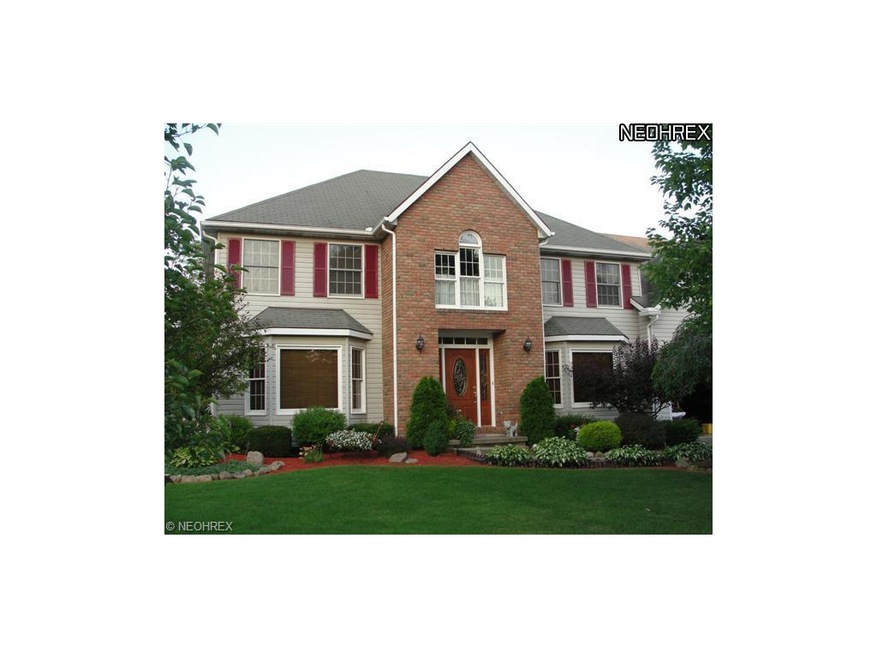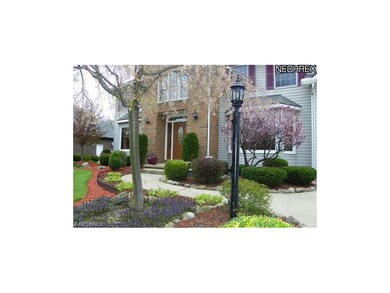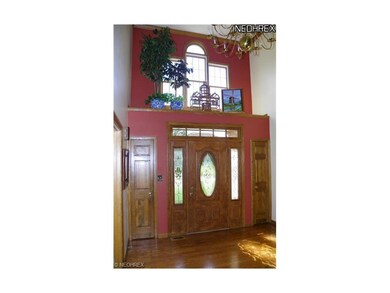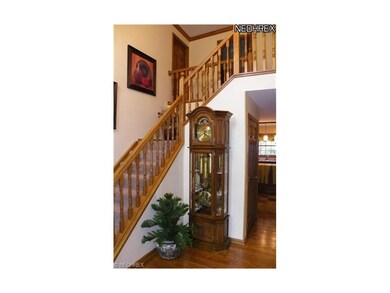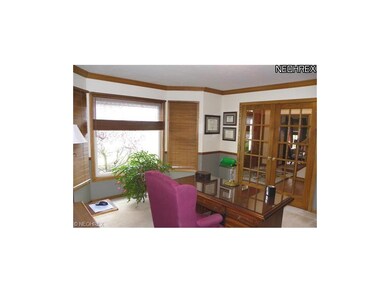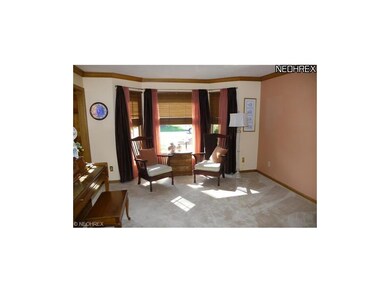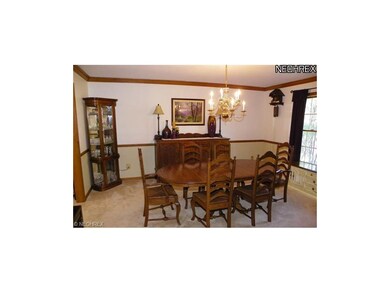
4275 Bramble Dr Copley, OH 44321
Highlights
- Spa
- Colonial Architecture
- Wooded Lot
- Richfield Elementary School Rated A-
- Deck
- 1 Fireplace
About This Home
As of October 2019Outstanding quality built 2 story w/4bdrm, 4bath, 3424SF(main level & up)*2 story entry w/oak flr, plant ledge, beveled glass door, side lights & crown molding*Vaulted Great Room w/brick frpl, 2 skylights, fan & access to deck*Living room w/bay window & crown molding*Formal Dining w/crown & chair rail*1st flr den/or bdrm w/French doors off of foyer, bay window, closet & private access to full bath*Oak kitchen w/desk, island, rollout shelves, ceramic back splash & counter top, chef's pantry & bayed eating area w/access to deck*Master w/glamour bath-double vanity, ceramic floor & jetted tub*2 bedrooms joined by Jack & Jill bath*3rd bed w/private access to guest bath*2nd floor laundry w/cupboards, sink, light & bright w/window*23 x 22 attached garage*Lovely partially fenced back yard w/deck & Koi pond*6 panel wood doors*Andersen windows 2002*Lennox furnace & air*75 gal H2O*Full painted basement ready to be finished*Numerous updates*Home Warranty provided*Beautiful inside and out!!
Last Agent to Sell the Property
EXP Realty, LLC. License #196121 Listed on: 04/10/2012

Home Details
Home Type
- Single Family
Est. Annual Taxes
- $6,098
Year Built
- Built in 1990
Lot Details
- 0.31 Acre Lot
- Lot Dimensions are 90 x 150
- West Facing Home
- Partially Fenced Property
- Wooded Lot
HOA Fees
- $4 Monthly HOA Fees
Home Design
- Colonial Architecture
- Brick Exterior Construction
- Asphalt Roof
Interior Spaces
- 3,424 Sq Ft Home
- 2-Story Property
- 1 Fireplace
Kitchen
- Built-In Oven
- Cooktop
- Microwave
- Dishwasher
- Disposal
Bedrooms and Bathrooms
- 4 Bedrooms
- 4 Full Bathrooms
Unfinished Basement
- Basement Fills Entire Space Under The House
- Sump Pump
Home Security
- Home Security System
- Fire and Smoke Detector
Parking
- 2 Car Attached Garage
- Garage Drain
- Garage Door Opener
Outdoor Features
- Spa
- Deck
- Porch
Utilities
- Forced Air Heating and Cooling System
- Humidifier
- Heating System Uses Gas
Community Details
- Heritage Woods Community
Listing and Financial Details
- Assessor Parcel Number 1700643
Ownership History
Purchase Details
Home Financials for this Owner
Home Financials are based on the most recent Mortgage that was taken out on this home.Purchase Details
Home Financials for this Owner
Home Financials are based on the most recent Mortgage that was taken out on this home.Similar Homes in the area
Home Values in the Area
Average Home Value in this Area
Purchase History
| Date | Type | Sale Price | Title Company |
|---|---|---|---|
| Warranty Deed | $330,000 | None Available | |
| Survivorship Deed | $310,000 | None Available |
Mortgage History
| Date | Status | Loan Amount | Loan Type |
|---|---|---|---|
| Open | $313,500 | New Conventional | |
| Previous Owner | $25,000 | Credit Line Revolving | |
| Previous Owner | $294,500 | New Conventional |
Property History
| Date | Event | Price | Change | Sq Ft Price |
|---|---|---|---|---|
| 10/18/2019 10/18/19 | Sold | $330,000 | -2.9% | $96 / Sq Ft |
| 09/17/2019 09/17/19 | Pending | -- | -- | -- |
| 08/19/2019 08/19/19 | For Sale | $340,000 | +9.7% | $99 / Sq Ft |
| 03/26/2013 03/26/13 | Sold | $310,000 | -6.9% | $91 / Sq Ft |
| 01/11/2013 01/11/13 | Pending | -- | -- | -- |
| 04/10/2012 04/10/12 | For Sale | $333,000 | -- | $97 / Sq Ft |
Tax History Compared to Growth
Tax History
| Year | Tax Paid | Tax Assessment Tax Assessment Total Assessment is a certain percentage of the fair market value that is determined by local assessors to be the total taxable value of land and additions on the property. | Land | Improvement |
|---|---|---|---|---|
| 2025 | $8,196 | $144,414 | $27,643 | $116,771 |
| 2024 | $8,196 | $144,414 | $27,643 | $116,771 |
| 2023 | $8,196 | $144,414 | $27,643 | $116,771 |
| 2022 | $7,360 | $111,196 | $21,263 | $89,933 |
| 2021 | $7,124 | $111,196 | $21,263 | $89,933 |
| 2020 | $6,950 | $111,190 | $21,260 | $89,930 |
| 2019 | $7,202 | $107,730 | $21,260 | $86,470 |
| 2018 | $6,891 | $107,730 | $21,260 | $86,470 |
| 2017 | $6,246 | $107,730 | $21,260 | $86,470 |
| 2016 | $6,427 | $97,380 | $21,260 | $76,120 |
| 2015 | $6,246 | $97,380 | $21,260 | $76,120 |
| 2014 | $6,186 | $97,380 | $21,260 | $76,120 |
| 2013 | $6,041 | $97,990 | $21,260 | $76,730 |
Agents Affiliated with this Home
-
Jennifer Herron-Underwood

Seller's Agent in 2019
Jennifer Herron-Underwood
Howard Hanna
(440) 371-2862
248 Total Sales
-
Helen Gisewhite

Buyer's Agent in 2019
Helen Gisewhite
Howard Hanna
(330) 289-2823
2 in this area
29 Total Sales
-
Linda Hartong

Seller's Agent in 2013
Linda Hartong
EXP Realty, LLC.
(330) 802-7788
46 Total Sales
-
Blaise Rosser

Buyer's Agent in 2013
Blaise Rosser
Keller Williams Elevate
(330) 871-6669
2 in this area
169 Total Sales
Map
Source: MLS Now
MLS Number: 3309370
APN: 17-00643
- 163 Pineland Dr
- 292 Greensfield Ln
- 504 Robinwood Ln Unit B
- 464 Marfa Cir
- 522 Robinwood Ln Unit D
- 4212 Castle Ridge
- 523 Arbor Ln
- 4535 Pinewood Path
- 4554 Briarcliff Trail
- V/L 4655 Medina Rd
- 562 Brookstone Ct
- 31 Westwick Way
- 116 Millstream Ct
- 620 Waverly Cir
- 4122 Kingsbury Blvd
- 4388 Wedgewood Dr
- 4523 Northledge Ct
- 224 Weatherstone Ct
- 4474 Litchfield Dr
- 3820 Overlook Ct
