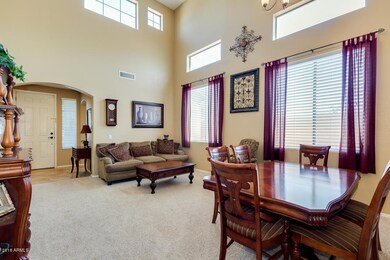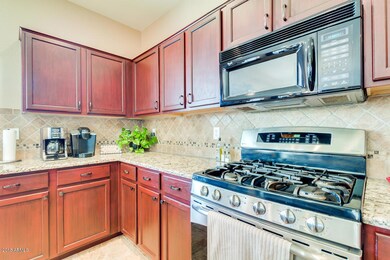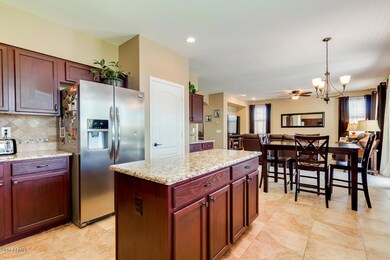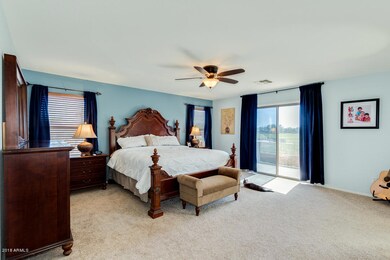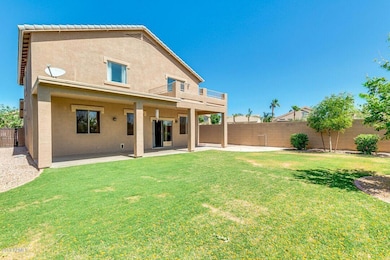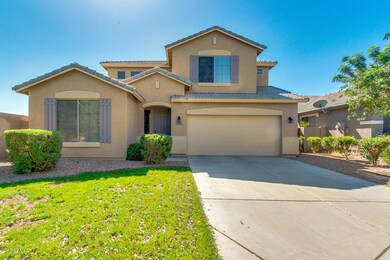
4275 E Cloudburst Ct Gilbert, AZ 85297
Power Ranch NeighborhoodHighlights
- RV Gated
- 0.16 Acre Lot
- Community Lake
- Power Ranch Elementary School Rated A-
- Mountain View
- Clubhouse
About This Home
As of May 2018BEAUTIFUL & IMMACULATE HOME w/ EXTRA PRIVACY - Awesome 5 bed / 3 bath in AWARD-WINNING POWER RANCH! Don't miss this RARE PRIVATE CORNER LOT in a CUL-DE-SAC on a GREENBELT w/ NO NEIGHBORS BEHIND or on the side. True pride of ownership inside & out. This home looks & feels like a model. SPACIOUS REMODELED KITCHEN with ISLAND & GAS RANGE. Open floorplan w/VAULTED CEILINGS & lots of light. This home flows wonderfully w/ an OVERSIZED MASTER SUITE & a DOWNSTAIRS BEDROOM. Many extra rooms for all your work, live & play needs. A+ LOCATION within Power Ranch. Enjoy walking distance to Power Ranch Elementary & access to walking paths right outside your front door. NORTH/SOUTH EXPOSURE w/ very nice & easy to maintain landscaping. GREAT CURB APPEAL!! THIS HOME WILL SELL FAST. Call today!
Last Agent to Sell the Property
Carvalho Real Estate License #BR543460000 Listed on: 04/13/2018
Home Details
Home Type
- Single Family
Est. Annual Taxes
- $1,997
Year Built
- Built in 2002
Lot Details
- 6,919 Sq Ft Lot
- Cul-De-Sac
- Block Wall Fence
- Corner Lot
- Front and Back Yard Sprinklers
- Sprinklers on Timer
- Grass Covered Lot
HOA Fees
- $81 Monthly HOA Fees
Parking
- 2 Car Direct Access Garage
- Garage Door Opener
- RV Gated
Home Design
- Contemporary Architecture
- Wood Frame Construction
- Tile Roof
- Stucco
Interior Spaces
- 2,640 Sq Ft Home
- 2-Story Property
- Vaulted Ceiling
- Ceiling Fan
- Double Pane Windows
- Mountain Views
Kitchen
- Eat-In Kitchen
- Built-In Microwave
- Kitchen Island
Flooring
- Carpet
- Tile
Bedrooms and Bathrooms
- 5 Bedrooms
- Primary Bathroom is a Full Bathroom
- 3 Bathrooms
- Dual Vanity Sinks in Primary Bathroom
- Bathtub With Separate Shower Stall
Outdoor Features
- Balcony
- Covered Patio or Porch
- Built-In Barbecue
Location
- Property is near a bus stop
Schools
- Power Ranch Elementary School
- Sossaman Middle School
- Higley High School
Utilities
- Refrigerated Cooling System
- Heating System Uses Natural Gas
- Water Filtration System
- High Speed Internet
- Cable TV Available
Listing and Financial Details
- Tax Lot 317
- Assessor Parcel Number 313-01-880
Community Details
Overview
- Association fees include ground maintenance, street maintenance
- Power Ranch Association, Phone Number (480) 998-0960
- Built by Standard Pacific
- Power Ranch Neighborhood 4 Subdivision
- FHA/VA Approved Complex
- Community Lake
Amenities
- Clubhouse
- Recreation Room
Recreation
- Tennis Courts
- Community Playground
- Heated Community Pool
- Community Spa
- Bike Trail
Ownership History
Purchase Details
Home Financials for this Owner
Home Financials are based on the most recent Mortgage that was taken out on this home.Purchase Details
Home Financials for this Owner
Home Financials are based on the most recent Mortgage that was taken out on this home.Purchase Details
Home Financials for this Owner
Home Financials are based on the most recent Mortgage that was taken out on this home.Purchase Details
Home Financials for this Owner
Home Financials are based on the most recent Mortgage that was taken out on this home.Similar Homes in Gilbert, AZ
Home Values in the Area
Average Home Value in this Area
Purchase History
| Date | Type | Sale Price | Title Company |
|---|---|---|---|
| Warranty Deed | $355,000 | First American Title Insuran | |
| Warranty Deed | $280,000 | Security Title Agency | |
| Warranty Deed | $235,000 | Pioneer Title Agency Inc | |
| Special Warranty Deed | $203,438 | First American Title |
Mortgage History
| Date | Status | Loan Amount | Loan Type |
|---|---|---|---|
| Open | $239,100 | New Conventional | |
| Closed | $240,000 | New Conventional | |
| Closed | $240,000 | New Conventional | |
| Previous Owner | $276,247 | FHA | |
| Previous Owner | $274,928 | FHA | |
| Previous Owner | $225,223 | FHA | |
| Previous Owner | $230,743 | New Conventional | |
| Previous Owner | $115,577 | Unknown | |
| Previous Owner | $113,000 | New Conventional |
Property History
| Date | Event | Price | Change | Sq Ft Price |
|---|---|---|---|---|
| 05/31/2018 05/31/18 | Sold | $355,000 | -1.4% | $134 / Sq Ft |
| 04/18/2018 04/18/18 | Pending | -- | -- | -- |
| 04/13/2018 04/13/18 | For Sale | $359,990 | +28.6% | $136 / Sq Ft |
| 12/10/2014 12/10/14 | Sold | $280,000 | -1.8% | $106 / Sq Ft |
| 11/11/2014 11/11/14 | Pending | -- | -- | -- |
| 09/29/2014 09/29/14 | For Sale | $285,000 | -- | $108 / Sq Ft |
Tax History Compared to Growth
Tax History
| Year | Tax Paid | Tax Assessment Tax Assessment Total Assessment is a certain percentage of the fair market value that is determined by local assessors to be the total taxable value of land and additions on the property. | Land | Improvement |
|---|---|---|---|---|
| 2025 | $2,204 | $27,844 | -- | -- |
| 2024 | $2,211 | $26,518 | -- | -- |
| 2023 | $2,211 | $43,710 | $8,740 | $34,970 |
| 2022 | $2,112 | $32,430 | $6,480 | $25,950 |
| 2021 | $2,176 | $29,310 | $5,860 | $23,450 |
| 2020 | $2,219 | $28,220 | $5,640 | $22,580 |
| 2019 | $2,148 | $25,630 | $5,120 | $20,510 |
| 2018 | $2,072 | $24,410 | $4,880 | $19,530 |
| 2017 | $1,997 | $23,070 | $4,610 | $18,460 |
| 2016 | $1,995 | $22,580 | $4,510 | $18,070 |
| 2015 | $1,773 | $21,630 | $4,320 | $17,310 |
Agents Affiliated with this Home
-
Mark Carvalho

Seller's Agent in 2018
Mark Carvalho
Carvalho Real Estate
(480) 250-6099
4 in this area
47 Total Sales
-
Patty Bentley

Buyer's Agent in 2018
Patty Bentley
Success Property Brokers
(602) 509-1163
47 Total Sales
-
Jason Dawson, Realtor

Seller's Agent in 2014
Jason Dawson, Realtor
ProSmart Realty
(480) 758-3070
1 in this area
81 Total Sales
-
C
Seller Co-Listing Agent in 2014
Christy Narsi
Best Homes Real Estate
-
J
Buyer's Agent in 2014
Jason Mitchell
Jason Mitchell Real Estate
Map
Source: Arizona Regional Multiple Listing Service (ARMLS)
MLS Number: 5751846
APN: 313-01-880
- 4326 E Cloudburst Ct
- 4072 S Skyline Ct
- 4053 S Skyline Ct
- 4481 E Sundance Ct
- 4204 S Winter Ln
- 4038 E Wagon Cir
- 4145 E Santa fe Ln
- 4254 S Winter Ln
- 4609 E Ironhorse Rd
- 4294 S Woodshed Ct
- 4322 S Ranger Trail
- 4277 E Blue Sage Ct
- 4140 E Claxton Ave
- 4494 E Reins Rd
- 3871 E Ironhorse Rd
- 4711 E Buckboard Ct
- 4584 E Reins Rd
- 4614 E Reins Rd
- 4746 E Buckboard Ct
- 4756 E Ironhorse Rd

