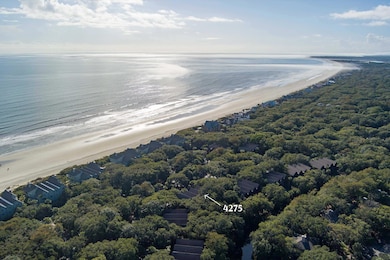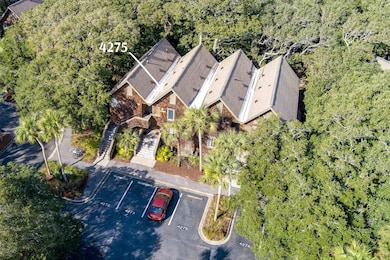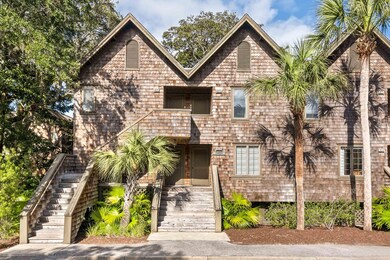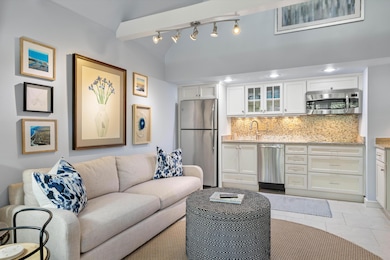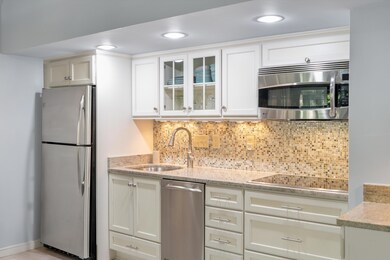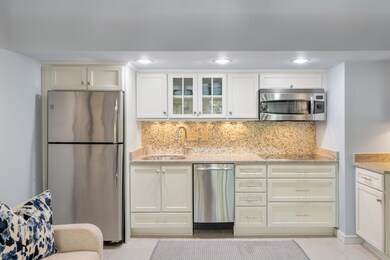
4275 Mariners Watch Unit 4275 Johns Island, SC 29455
Highlights
- Boat Ramp
- Fitness Center
- Clubhouse
- Golf Course Community
- Gated Community
- Wooded Lot
About This Home
As of April 2025Discover this charming Mariners Watch villa, a delightful one-bedroom, one-bath retreat just steps from the beach, where you can hear the soothing sounds of the ocean. Situated on the top floor, this unit feels surprisingly spacious, thanks to its vaulted ceiling, a wall of windows, and thoughtful updates, including light cabinetry, granite countertops, and stainless-steel appliances. Enhancing its charm is a screened-in porch that provides both privacy and a serene space to unwind while enjoying the coastal breeze. Whether you're seeking your own coastal haven or a prime rental investment, this villa is perfectly positioned for both.Nestled in the lively East Beach Village, the heart of Kiawah Island, this location offers unparalleled convenience. Just a short stroll from NightHeron Park, The Nest, and The Sanctuary Hotel, it places you at the center of island life. Kiawah Island is renowned for its 10-mile beach, thriving wildlife, and exceptional golf courses, making it a haven for nature enthusiasts and outdoor adventurers. Enjoy activities like biking, kayaking, birdwatching, or peaceful walks through the island's lush, scenic landscapes.
A Governor's Club membership is available. This property is being sold furnished, with only a few exclusions.
Last Agent to Sell the Property
Pam Harrington Exclusives License #12864 Listed on: 12/23/2024
Home Details
Home Type
- Single Family
Est. Annual Taxes
- $3,840
Year Built
- Built in 1981
HOA Fees
- $255 Monthly HOA Fees
Parking
- Off-Street Parking
Home Design
- Villa
- Raised Foundation
- Architectural Shingle Roof
- Wood Siding
Interior Spaces
- 607 Sq Ft Home
- 1-Story Property
- Popcorn or blown ceiling
- Cathedral Ceiling
- Ceiling Fan
- Window Treatments
- Entrance Foyer
- Family Room
- Combination Dining and Living Room
- Slate Flooring
- Stacked Washer and Dryer
Kitchen
- Built-In Electric Oven
- Electric Cooktop
- Microwave
- Dishwasher
- Disposal
Bedrooms and Bathrooms
- 1 Bedroom
- Walk-In Closet
- 1 Full Bathroom
Schools
- Mt. Zion Elementary School
- Haut Gap Middle School
- St. Johns High School
Utilities
- Central Air
- Heat Pump System
Additional Features
- Screened Patio
- Wooded Lot
Community Details
Overview
- Kiawah Island Subdivision
Amenities
- Clubhouse
- Community Storage Space
Recreation
- Boat Ramp
- Golf Course Community
- Tennis Courts
- Fitness Center
- Community Pool
- Park
- Trails
Security
- Security Service
- Gated Community
Ownership History
Purchase Details
Home Financials for this Owner
Home Financials are based on the most recent Mortgage that was taken out on this home.Purchase Details
Home Financials for this Owner
Home Financials are based on the most recent Mortgage that was taken out on this home.Purchase Details
Home Financials for this Owner
Home Financials are based on the most recent Mortgage that was taken out on this home.Purchase Details
Similar Homes in the area
Home Values in the Area
Average Home Value in this Area
Purchase History
| Date | Type | Sale Price | Title Company |
|---|---|---|---|
| Deed | $518,000 | None Listed On Document | |
| Deed | $250,000 | -- | |
| Deed | $290,000 | -- | |
| Deed | $152,000 | -- |
Mortgage History
| Date | Status | Loan Amount | Loan Type |
|---|---|---|---|
| Open | $388,500 | Credit Line Revolving | |
| Previous Owner | $200,000 | Adjustable Rate Mortgage/ARM | |
| Previous Owner | $217,500 | New Conventional |
Property History
| Date | Event | Price | Change | Sq Ft Price |
|---|---|---|---|---|
| 04/17/2025 04/17/25 | Sold | $518,000 | -0.2% | $853 / Sq Ft |
| 12/23/2024 12/23/24 | For Sale | $519,000 | -- | $855 / Sq Ft |
Tax History Compared to Growth
Tax History
| Year | Tax Paid | Tax Assessment Tax Assessment Total Assessment is a certain percentage of the fair market value that is determined by local assessors to be the total taxable value of land and additions on the property. | Land | Improvement |
|---|---|---|---|---|
| 2023 | $3,840 | $15,300 | $0 | $0 |
| 2022 | $3,539 | $15,300 | $0 | $0 |
| 2021 | $1,030 | $10,200 | $0 | $0 |
| 2020 | $1,060 | $10,200 | $0 | $0 |
| 2019 | $3,549 | $15,000 | $0 | $0 |
| 2017 | $3,361 | $15,000 | $0 | $0 |
| 2016 | $3,232 | $15,000 | $0 | $0 |
| 2015 | $3,066 | $15,000 | $0 | $0 |
| 2014 | $3,458 | $0 | $0 | $0 |
| 2011 | -- | $0 | $0 | $0 |
Agents Affiliated with this Home
-
Pam Harrington

Seller's Agent in 2025
Pam Harrington
Pam Harrington Exclusives
(843) 768-3635
171 in this area
261 Total Sales
-
Caleb Pearson

Buyer's Agent in 2025
Caleb Pearson
EXP Realty LLC
(843) 609-5590
1 in this area
562 Total Sales
-
Mark Pfeiffer
M
Buyer Co-Listing Agent in 2025
Mark Pfeiffer
EXP Realty LLC
1 in this area
4 Total Sales
Map
Source: CHS Regional MLS
MLS Number: 24031170
APN: 209-06-00-169
- 4233 Mariners Watch Unit 4233
- 4303 Sea Forest Dr
- 4403 Sea Forest Dr Unit 4403
- 4426 Sea Forest Dr
- 4545 Park Lake Dr
- 34 Eugenia Ave Unit A
- 108 Salthouse Ln
- 202 Needlerush Rd
- 6002 Green Dolphin Way Unit 6002
- 40 Greensward Rd
- 5504 Green Dolphin Way
- 4856 Green Dolphin Way Unit Share 8
- 4856 Green Dolphin Way Unit Share 6
- 4856 Green Dolphin Way Unit Share 5
- 33 Painted Bunting Ln
- 176 Marsh Hawk Ln
- 5558 Green Dolphin Way
- 1365 Dunlin Ct Unit F
- 1355 Dunlin Ct Unit Share D
- 3577 Shipwatch Rd Unit 3577

