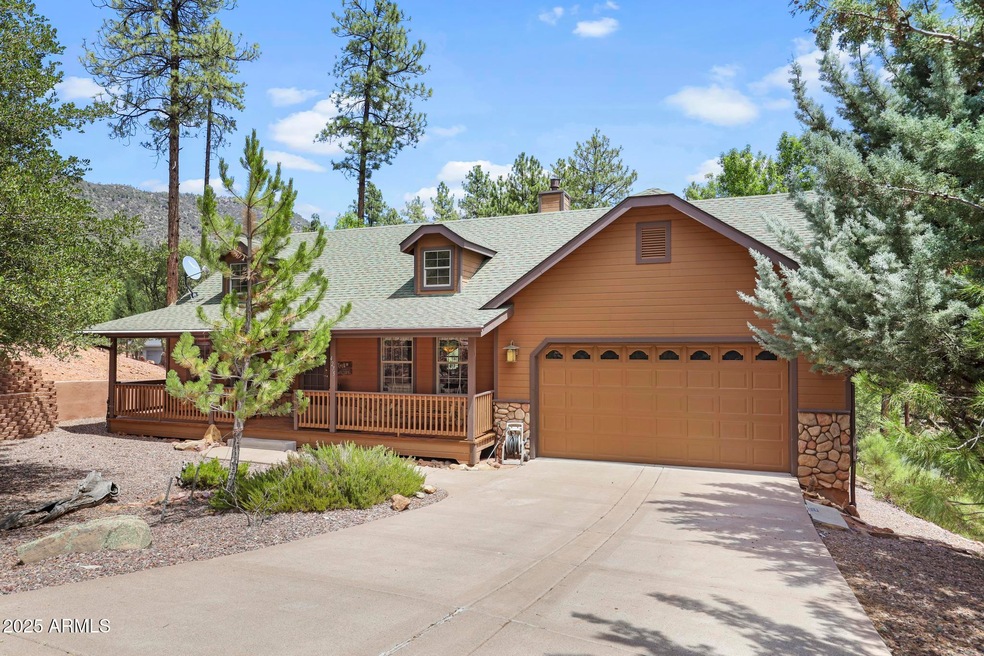
Estimated payment $5,305/month
Highlights
- Very Popular Property
- Heated Spa
- Mountain View
- Pine Strawberry Elementary School Rated A-
- Gated Community
- Fireplace in Primary Bedroom
About This Home
Don't miss your chance to own in one of Pine's most sought-after neighborhoods Strawberry Hollow! Must see this 4-bedroom, 2-bath Modern Ranch offers a refined blend of rustic charm and comfort. With tongue and groove ceilings throughout, vaulted living spaces, two fireplaces, a custom kitchen, and a spacious basement ready for entertaining or expansion, every detail is thoughtfully crafted. Situated on a private 0.5-acre lot, the home features hand-finished decking, a knotty pine front door, Hardie board siding, new gutter shields, and a saltwater jacuzzi still under warranty. Underground utilities, paved roads, mature pines, and abundant wildlife add to the exceptional setting, while the 2-car attached garage and optional Can-Am 6-seater side-by-side—available via separate bill of sale.
Listing Agent
Coldwell Banker Bishop Realty License #SA653499000 Listed on: 08/09/2025

Home Details
Home Type
- Single Family
Est. Annual Taxes
- $4,816
Year Built
- Built in 2003
Lot Details
- 0.52 Acre Lot
- Front and Back Yard Sprinklers
- Sprinklers on Timer
HOA Fees
- $60 Monthly HOA Fees
Parking
- 2 Car Direct Access Garage
- 4 Open Parking Spaces
- Garage Door Opener
Home Design
- Wood Frame Construction
- Composition Roof
- Board and Batten Siding
Interior Spaces
- 3,476 Sq Ft Home
- 1-Story Property
- Furnished
- Vaulted Ceiling
- Ceiling Fan
- Gas Fireplace
- Double Pane Windows
- Wood Frame Window
- Family Room with Fireplace
- 2 Fireplaces
- Mountain Views
Kitchen
- Eat-In Kitchen
- Breakfast Bar
- Built-In Electric Oven
- Electric Cooktop
- Built-In Microwave
- Laminate Countertops
Flooring
- Carpet
- Concrete
- Tile
Bedrooms and Bathrooms
- 4 Bedrooms
- Fireplace in Primary Bedroom
- Primary Bathroom is a Full Bathroom
- 2 Bathrooms
- Hydromassage or Jetted Bathtub
Basement
- Walk-Out Basement
- Basement Fills Entire Space Under The House
Pool
- Heated Spa
- Above Ground Spa
Outdoor Features
- Balcony
- Covered Patio or Porch
Schools
- Pine Strawberry Elementary School
- Payson High School
Utilities
- Central Air
- Heating System Uses Natural Gas
- Propane
- High Speed Internet
- Cable TV Available
Additional Features
- Multiple Entries or Exits
- ENERGY STAR Qualified Equipment
Listing and Financial Details
- Tax Lot 08
- Assessor Parcel Number 301-71-008
Community Details
Overview
- Association fees include ground maintenance, street maintenance, trash
- Rod Ohmart Association, Phone Number (480) 322-2637
- Strawberry Hollow Phase 1 Subdivision
Recreation
- Bike Trail
Security
- Gated Community
Map
Home Values in the Area
Average Home Value in this Area
Tax History
| Year | Tax Paid | Tax Assessment Tax Assessment Total Assessment is a certain percentage of the fair market value that is determined by local assessors to be the total taxable value of land and additions on the property. | Land | Improvement |
|---|---|---|---|---|
| 2025 | $4,821 | -- | -- | -- |
| 2024 | $4,821 | $56,608 | $7,406 | $49,202 |
| 2023 | $4,821 | $39,349 | $7,406 | $31,943 |
| 2022 | $4,541 | $34,141 | $4,489 | $29,652 |
| 2021 | $4,860 | $34,141 | $4,489 | $29,652 |
| 2020 | $4,677 | $0 | $0 | $0 |
| 2019 | $4,592 | $0 | $0 | $0 |
| 2018 | $4,442 | $0 | $0 | $0 |
| 2017 | $4,283 | $0 | $0 | $0 |
| 2016 | $3,945 | $0 | $0 | $0 |
| 2015 | $3,629 | $0 | $0 | $0 |
Property History
| Date | Event | Price | Change | Sq Ft Price |
|---|---|---|---|---|
| 08/20/2025 08/20/25 | Price Changed | $849,999 | -4.4% | $245 / Sq Ft |
| 08/09/2025 08/09/25 | For Sale | $889,000 | -- | $256 / Sq Ft |
Purchase History
| Date | Type | Sale Price | Title Company |
|---|---|---|---|
| Interfamily Deed Transfer | -- | Great American Ttl Agcy Inc | |
| Warranty Deed | $425,000 | Great American Ttl Agcy Inc |
Mortgage History
| Date | Status | Loan Amount | Loan Type |
|---|---|---|---|
| Previous Owner | $250,000 | New Conventional |
Similar Homes in Pine, AZ
Source: Arizona Regional Multiple Listing Service (ARMLS)
MLS Number: 6903820
APN: 301-71-008
- Lot 19 Strawberry Hollow
- 4037 W Sage Ct
- 4020 W Forest Ct
- 4020 W Forest Ct Unit 71
- 57 Forest Trail Ct
- 57 Forest Trail Ct Unit 57
- 4165 W Forest Ct
- 4028 N Apache Trail
- 6541 W Ruin Hill Loop
- 3994 N Mohawk St
- 4521 Pine Hollow Trail
- 014U &018E Pine Hollow Trail Unit 14U & 018E
- 018E, Pine Hollow Trail
- 18 Pine Hollow Trail
- 4551 Pine Hollow Trail
- 4394 N Eagle Feather Cir
- TBD Arizona 87
- 0 Arizona 87
- 6737 W Kachina Cir
- 4004 N Gila Trail
- 1165 E Elk Rim Ct Unit ID1048831P
- 1165 E Elk Rim Ct Unit ID1059274P
- 5673 E Horseshoe Way Unit Pine 1 bdr
- 319 W Corral Dr
- 1106 N Beeline Hwy Unit A
- 605 N Spur Dr
- 1207 N Arrowhead Dr
- 419 E Timber Dr
- 906 N Autumn Sage Ct
- 804 N Grapevine Dr
- 805 N Grapevine Cir
- 807 S Beeline Hwy Unit A
- 117 E Main St
- 194 E Blue Jay Cir
- 4700 E Redrock Dr
- 1737 S Murdock Rd
- 89 E Cliff House Dr Unit 101
- 377 Arizona 260
- 5920 N Thunder Ridge Rd
- 354 W Hollamon St Unit D






