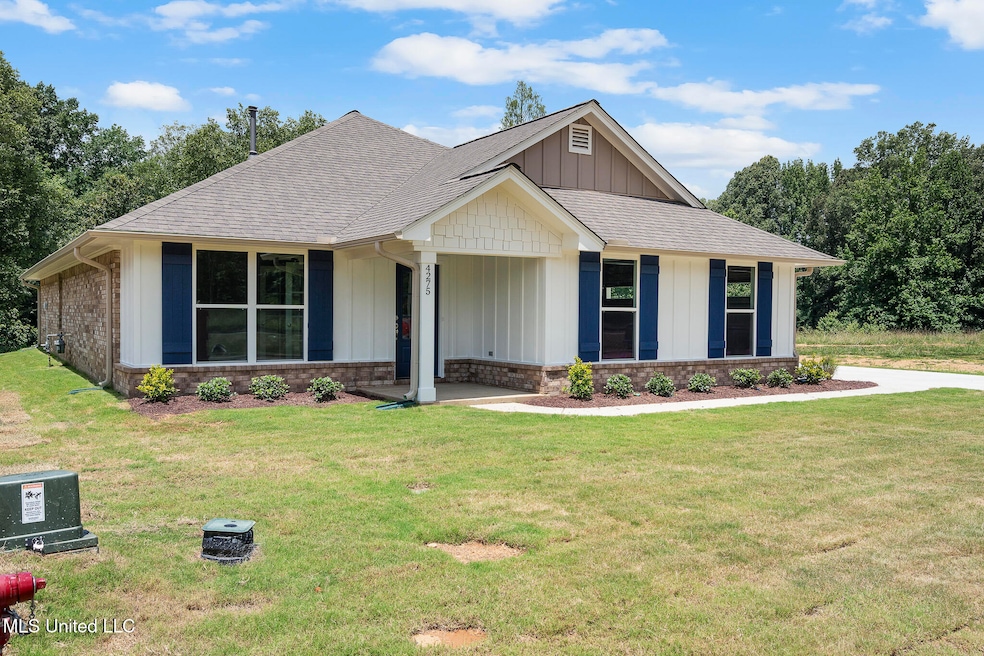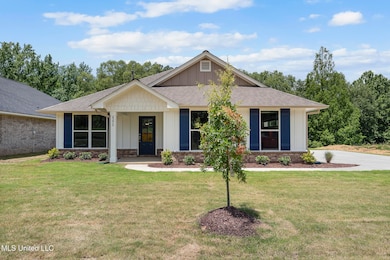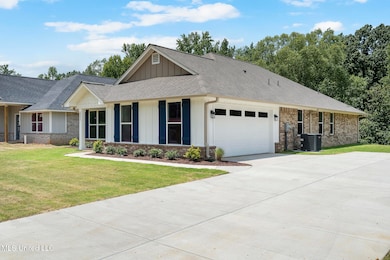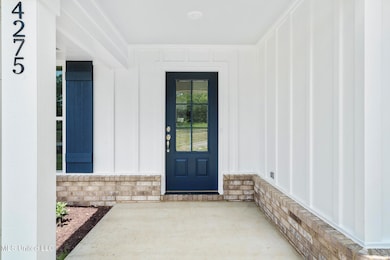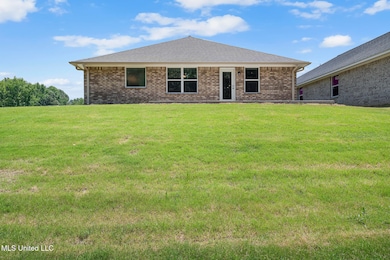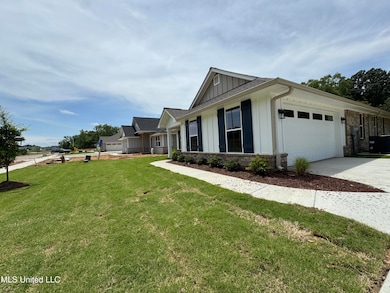4275 Olivia Cir W Olive Branch, MS 38654
Estimated payment $2,209/month
Highlights
- New Construction
- Open Floorplan
- Deck
- Olive Branch High School Rated A-
- Fireplace in Bathroom
- Traditional Architecture
About This Home
Old River Farms is now rerady for fast move-in! You'll find touches here that are usually reserved for much pricier homes—like front yard irrigation to keep your lawn looking great all summer, beautiful granite countertops, and stylish brushed nickel finishes. Enjoy the easy-care CORTEC Pro flooring, spacious open layout, and all-brick exterior with Hardie board ac
Everything's on one level for your comfort, with an extra-large primary closet, covered porch, and energy-efficient details to help save on bills. Why settle when you can have so many upgrades, all in a brand new home—ready for you to move in and make it your own! Spacious open-concept home with over 2,000 square feet—all on a single floor. The kitchen's snack bar opens right up to the dining and great room, making it perfect for family gatherings, holiday dinners, or a quiet night in. You'll love the look and feel of CORTEC Pro hard-surface floors (with cozy carpet in the bedrooms and closets), and beautiful granite countertops and vanities throughout. Details like brushed nickel fans and fixtures, a big primary closet, and an all-brick exterior with Hardie board accents that add style and peace of mind. Best of all, you'll enjoy a builder-backed 1-2-10 year warranty—so you can move in with confidence. Ready now, with a quick close available. Stop by the sales center on site to take a look—your new home could be just around the corner!
Home Details
Home Type
- Single Family
Year Built
- Built in 2025 | New Construction
Lot Details
- 0.28 Acre Lot
- Lot Dimensions are 79 x 163
- Landscaped
- Zoning described as Planned Unit Development
Parking
- 2 Car Attached Garage
- Side Facing Garage
- Garage Door Opener
- Driveway
Home Design
- Traditional Architecture
- Brick Exterior Construction
- Slab Foundation
- Architectural Shingle Roof
- Cement Siding
- HardiePlank Type
Interior Spaces
- 2,020 Sq Ft Home
- 1-Story Property
- Open Floorplan
- Coffered Ceiling
- Tray Ceiling
- High Ceiling
- Ceiling Fan
- Gas Fireplace
- Double Pane Windows
- Vinyl Clad Windows
- Insulated Windows
- Insulated Doors
- Entrance Foyer
- Great Room with Fireplace
- Combination Kitchen and Living
- Carpet
Kitchen
- Breakfast Bar
- Free-Standing Electric Range
- Microwave
- Plumbed For Ice Maker
- Dishwasher
- Stainless Steel Appliances
- Granite Countertops
- Disposal
Bedrooms and Bathrooms
- 4 Bedrooms
- Walk-In Closet
- 2 Full Bathrooms
- Fireplace in Bathroom
- Double Vanity
- Soaking Tub
- Separate Shower
Laundry
- Laundry Room
- Electric Dryer Hookup
Home Security
- Carbon Monoxide Detectors
- Fire and Smoke Detector
Outdoor Features
- Deck
- Rain Gutters
- Front Porch
Schools
- Olive Branch Elementary And Middle School
- Olive Branch High School
Utilities
- Cooling System Powered By Gas
- Central Heating and Cooling System
- Heating System Uses Natural Gas
- Natural Gas Connected
- Water Heater
- Cable TV Available
Listing and Financial Details
- Assessor Parcel Number 2062092100002900
Community Details
Overview
- Property has a Home Owners Association
- Old River Farms Subdivision
- The community has rules related to covenants, conditions, and restrictions
Recreation
- Park
- Hiking Trails
Map
Home Values in the Area
Average Home Value in this Area
Property History
| Date | Event | Price | List to Sale | Price per Sq Ft |
|---|---|---|---|---|
| 10/20/2025 10/20/25 | Price Changed | $351,700 | -0.3% | $174 / Sq Ft |
| 10/11/2025 10/11/25 | Price Changed | $352,700 | -5.4% | $175 / Sq Ft |
| 06/10/2025 06/10/25 | Price Changed | $372,700 | -0.5% | $185 / Sq Ft |
| 11/06/2024 11/06/24 | For Sale | $374,400 | -- | $185 / Sq Ft |
Source: MLS United
MLS Number: 4096075
- 4229 Olivia Cir W
- 4201 Olivia Cir W
- 4243 Olivia Cir W
- 4251 Olivia Cir W
- 4185 Olivia Cir W
- 4269 Olivia Cir W
- 4283 Olivia Cir W
- Plan 2020 at Old River Farms
- Plan 2200 at Old River Farms
- Plan 2030 - B at Old River Farms
- Plan 2029 at Old River Farms
- 8593 Gwin Hollow
- 6606 Mississippi 305
- 6279 Mississippi 305
- 4133 Carolyn Mitchell Dr
- 3914 Saddle Bend
- 4024 Mitchell Place
- 4410 John Joseph Dr
- 8853 Bell Ridge Dr
- 8330 John Wood Ln
- 8981 Oak Grove Blvd
- 10197 March Mdws Way
- 10289 March Mdws Way
- 5759 Michaelson Dr
- 6404 Rue de Paris Ln
- 9077 Neil Ave
- 3864 Lake Village Cove
- 9727 Pigeon Roost Park Cir
- 10594 Wyckford Dr
- 9923 Adina Cove
- 10790 Wellington Dr
- 6476 Farley Dr E
- 10125 Oak Run Dr S
- 5780 Lancaster Dr
- 10102 Williford Dr
- 6795 Blocker St Unit 16
- 6795 Blocker St Unit 15
- 6795 Blocker St Unit 5
- 6423 Cheyenne Dr
- 6447 Cheyenne Dr
