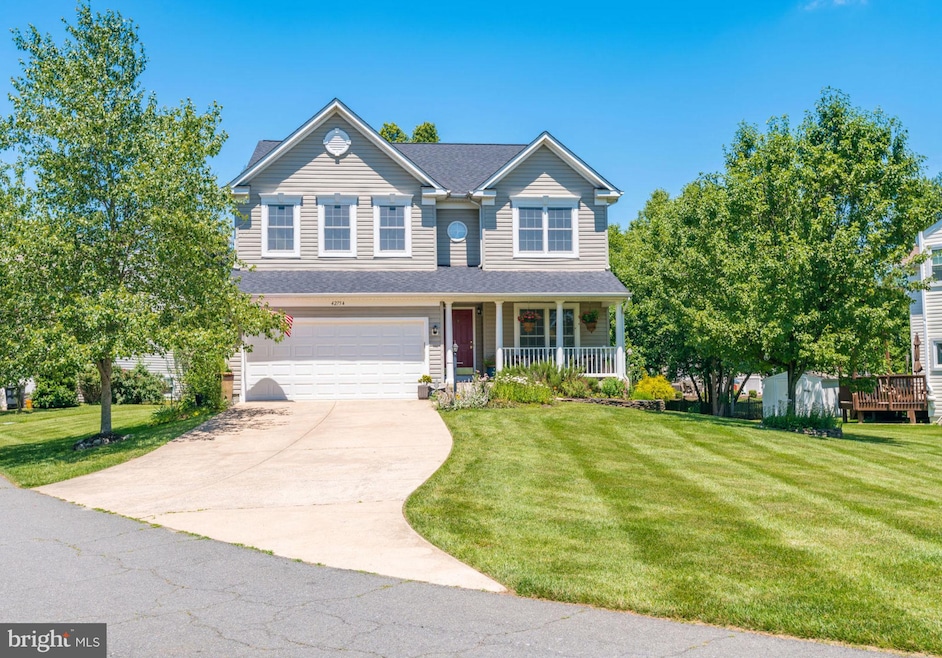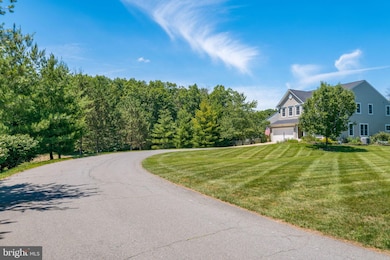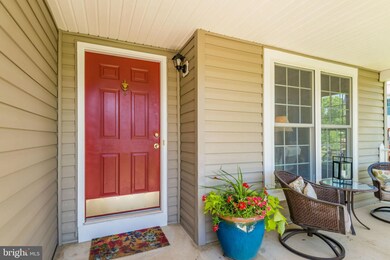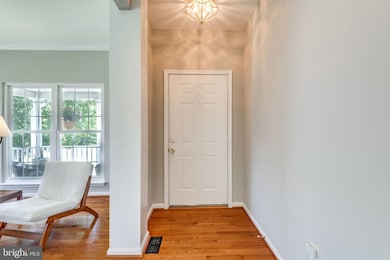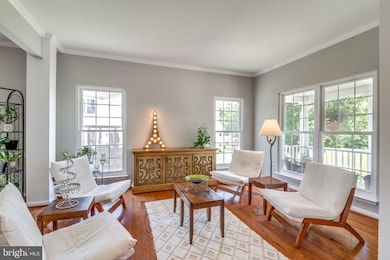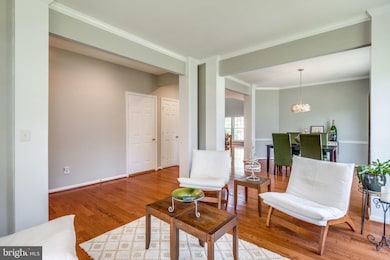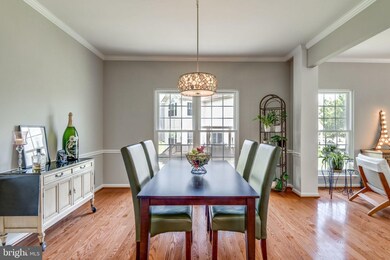
42754 Evening Breeze Ct Broadlands, VA 20148
Estimated Value: $940,000 - $1,086,000
Highlights
- Open Floorplan
- Colonial Architecture
- Community Pool
- Mill Run Elementary School Rated A
- Bonus Room
- Den
About This Home
As of July 2019Wonderful 4 bedroom, 3.5 bath single family home on highly desired lot backing to trees. Very Rarely found ENERGY STAR HOME! This Washington Homes Cambridge Model has a 5th non-conforming bedroom on lower level with full bath. NEW 25 YEAR ROOF (2017), NEW WINDOWS (2018) NEW HVAC (2016), Hot water heater (2014) with 10-year warranty. NEW GARAGE DOORS (2019). Gorgeous landscaping, deck and patio....this is a gardeners delight! Corian counters, NEW WOOD FLOORS on main level, ALL NEW PAINT, NEW CARPETS, newer stainless steel appliances, upstairs laundry. Great Storage. This home has so much to offer, all the biggies are new and DONE! The front yard is calling for someone to play ball and the backyard is private and lovely. Want to grow tomatoes? We have the perfect spot! Lower level has newer vinyl flooring with heated floors. Great neighborhood with summer and holiday parties! THIS IS IT!
Last Agent to Sell the Property
Pearson Smith Realty, LLC License #0225198104 Listed on: 06/14/2019

Home Details
Home Type
- Single Family
Est. Annual Taxes
- $6,405
Year Built
- Built in 1999
Lot Details
- 0.26 Acre Lot
HOA Fees
- $79 Monthly HOA Fees
Parking
- 2 Car Attached Garage
- Front Facing Garage
- Garage Door Opener
- Driveway
Home Design
- Colonial Architecture
- Vinyl Siding
Interior Spaces
- Property has 3 Levels
- Open Floorplan
- Recessed Lighting
- Fireplace Mantel
- Gas Fireplace
- Entrance Foyer
- Family Room Off Kitchen
- Living Room
- Dining Room
- Den
- Bonus Room
- Storage Room
- Carpet
- Basement Fills Entire Space Under The House
Kitchen
- Eat-In Kitchen
- Built-In Range
- Built-In Microwave
- Extra Refrigerator or Freezer
- Dishwasher
- Stainless Steel Appliances
- Kitchen Island
- Disposal
Bedrooms and Bathrooms
- 4 Bedrooms
- En-Suite Primary Bedroom
- En-Suite Bathroom
- Walk-In Closet
Laundry
- Laundry Room
- Laundry on upper level
- Dryer
Schools
- Mill Run Elementary School
- Eagle Ridge Middle School
- Briar Woods High School
Utilities
- Forced Air Heating and Cooling System
- Natural Gas Water Heater
Listing and Financial Details
- Tax Lot 38
- Assessor Parcel Number 156485621000
Community Details
Overview
- Broadlands HOA
- Built by Washington Homes
- Signature At Broadlands Subdivision
Recreation
- Community Pool
Ownership History
Purchase Details
Home Financials for this Owner
Home Financials are based on the most recent Mortgage that was taken out on this home.Purchase Details
Home Financials for this Owner
Home Financials are based on the most recent Mortgage that was taken out on this home.Similar Homes in Broadlands, VA
Home Values in the Area
Average Home Value in this Area
Purchase History
| Date | Buyer | Sale Price | Title Company |
|---|---|---|---|
| Jeffries James David | $669,000 | New World Title & Escrow | |
| Phillips Jeff R | $280,617 | -- |
Mortgage History
| Date | Status | Borrower | Loan Amount |
|---|---|---|---|
| Open | Jeffries Rachel Annette | $640,200 | |
| Closed | Jeffries James David | $635,550 | |
| Previous Owner | Phillips Jeff R | $258,000 | |
| Previous Owner | Phillips Jeff R | $100,000 | |
| Previous Owner | Phillips Jeff R | $224,493 |
Property History
| Date | Event | Price | Change | Sq Ft Price |
|---|---|---|---|---|
| 07/17/2019 07/17/19 | Sold | $669,000 | 0.0% | $201 / Sq Ft |
| 06/16/2019 06/16/19 | Pending | -- | -- | -- |
| 06/14/2019 06/14/19 | For Sale | $669,000 | -- | $201 / Sq Ft |
Tax History Compared to Growth
Tax History
| Year | Tax Paid | Tax Assessment Tax Assessment Total Assessment is a certain percentage of the fair market value that is determined by local assessors to be the total taxable value of land and additions on the property. | Land | Improvement |
|---|---|---|---|---|
| 2024 | $7,885 | $911,510 | $310,300 | $601,210 |
| 2023 | $7,583 | $866,600 | $310,300 | $556,300 |
| 2022 | $7,251 | $814,670 | $270,300 | $544,370 |
| 2021 | $6,616 | $675,130 | $225,300 | $449,830 |
| 2020 | $6,574 | $635,180 | $205,300 | $429,880 |
| 2019 | $6,406 | $612,990 | $205,300 | $407,690 |
| 2018 | $6,460 | $595,400 | $180,300 | $415,100 |
| 2017 | $6,430 | $571,580 | $180,300 | $391,280 |
| 2016 | $6,323 | $552,260 | $0 | $0 |
| 2015 | $6,322 | $376,680 | $0 | $376,680 |
| 2014 | $6,210 | $357,340 | $0 | $357,340 |
Agents Affiliated with this Home
-
Annie Coughlin

Seller's Agent in 2019
Annie Coughlin
Pearson Smith Realty, LLC
(703) 477-7298
3 in this area
92 Total Sales
-
Jill Hobart

Buyer's Agent in 2019
Jill Hobart
Long & Foster
(703) 819-0070
1 in this area
43 Total Sales
Map
Source: Bright MLS
MLS Number: VALO387126
APN: 156-48-5621
- 21591 Awbrey Place
- 21514 Tithables Cir
- 21550 Wild Timber Ct
- 21586 Bankbarn Terrace
- 21872 Parsells Ridge Ct
- 21994 Auction Barn Dr
- 42992 Vestry Ct
- 21519 Arbor Glen Ct
- 42863 Glyndebourne Ct
- 42856 Ridgeway Dr
- 42893 Vestals Gap Dr
- 42667 Trappe Rock Ct
- 21339 Meadow Field Ct
- 21340 Rainier Ln
- 40396 Milford Dr
- 21417 Falling Rock Terrace
- 21893 Hawksbury Terrace
- 22034 Stone Hollow Dr
- 21894 Windover Dr
- 21707 Frame Square
- 42754 Evening Breeze Ct
- 42750 Evening Breeze Ct
- 42762 Evening Breeze Ct
- 42766 Evening Breeze Ct
- 42747 Hollowind Ct
- 42771 Hollowind Ct
- 42770 Evening Breeze Ct
- 42767 Hollowind Ct
- 42743 Hollowind Ct
- 42775 Hollowind Ct
- 42763 Hollowind Ct
- 42774 Evening Breeze Ct
- 42767 Evening Breeze Ct
- 42779 Hollowind Ct
- 42739 Hollowind Ct
- 42771 Evening Breeze Ct
- 42759 Hollowind Ct
- 21683 Stillbrook Farm Dr
- 42779 Evening Breeze Ct
- 42770 Hollowind Ct
