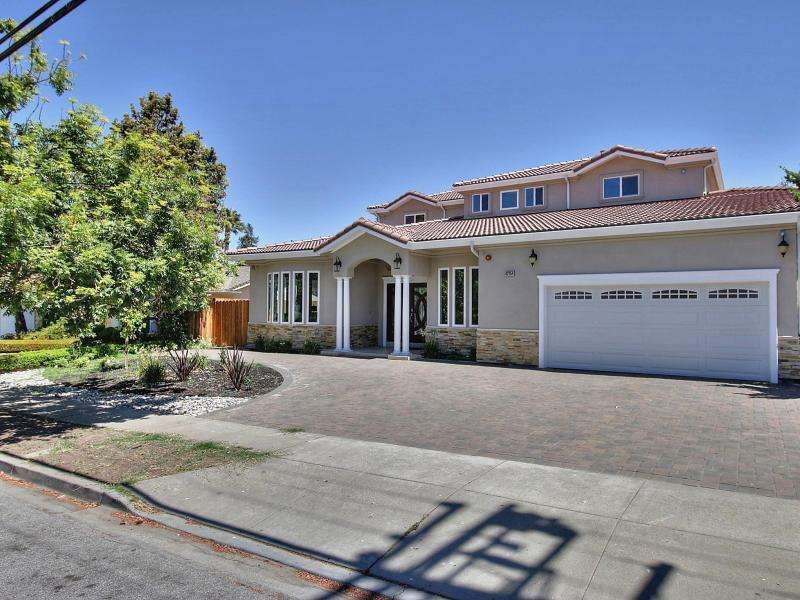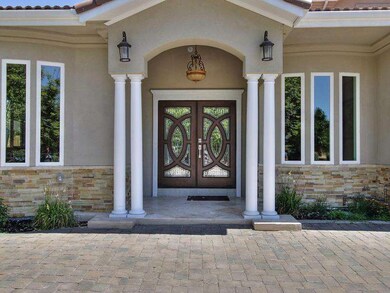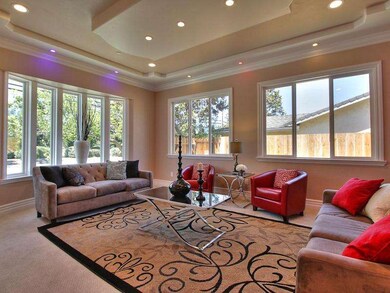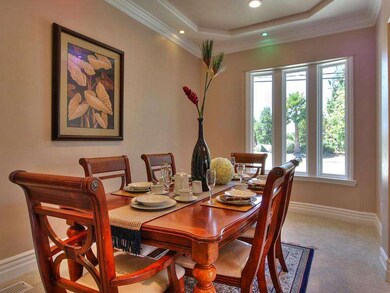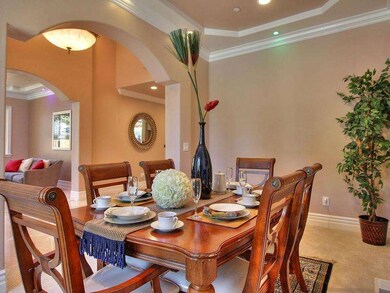
42754 Palm Ave Fremont, CA 94539
Mission San Jose NeighborhoodEstimated Value: $2,391,000 - $4,372,000
Highlights
- View of Hills
- Contemporary Architecture
- Marble Bathroom Countertops
- Joshua Chadbourne Elementary School Rated A
- Marble Flooring
- Hydromassage or Jetted Bathtub
About This Home
As of November 201590%+ re-built custom luxurious home.Chadbourne Elemt.Walking dist to Mission SJ High.Spacious 2 master stes~formal lvg & dining~high ceiling~crown molding~SS appliances~brick paver patio &drivewy~recessed lts thru out~coffered ceiling~2 tankless water heater &many more.Must see!
Last Listed By
Linda Young
Top Mission Realty & Invest License #01076248 Listed on: 08/06/2015
Home Details
Home Type
- Single Family
Est. Annual Taxes
- $28,779
Year Built
- Built in 1965
Lot Details
- 7,971 Sq Ft Lot
- Fenced
- Sprinklers on Timer
- Back Yard
Parking
- 2 Car Garage
Home Design
- Contemporary Architecture
- Tile Roof
Interior Spaces
- 4,129 Sq Ft Home
- 2-Story Property
- High Ceiling
- Separate Family Room
- Formal Dining Room
- Views of Hills
- Crawl Space
Kitchen
- Breakfast Area or Nook
- Breakfast Bar
- Built-In Double Oven
- Gas Cooktop
- Microwave
- Dishwasher
- Kitchen Island
- Granite Countertops
- Trash Compactor
- Disposal
Flooring
- Carpet
- Marble
Bedrooms and Bathrooms
- 6 Bedrooms
- Walk-In Closet
- Remodeled Bathroom
- 4 Full Bathrooms
- Marble Bathroom Countertops
- Solid Surface Bathroom Countertops
- Dual Sinks
- Hydromassage or Jetted Bathtub
- Bathtub Includes Tile Surround
- Walk-in Shower
Additional Features
- Balcony
- Forced Air Heating and Cooling System
Listing and Financial Details
- Assessor Parcel Number 513-0507-014
Ownership History
Purchase Details
Home Financials for this Owner
Home Financials are based on the most recent Mortgage that was taken out on this home.Purchase Details
Home Financials for this Owner
Home Financials are based on the most recent Mortgage that was taken out on this home.Purchase Details
Purchase Details
Home Financials for this Owner
Home Financials are based on the most recent Mortgage that was taken out on this home.Purchase Details
Home Financials for this Owner
Home Financials are based on the most recent Mortgage that was taken out on this home.Purchase Details
Home Financials for this Owner
Home Financials are based on the most recent Mortgage that was taken out on this home.Purchase Details
Home Financials for this Owner
Home Financials are based on the most recent Mortgage that was taken out on this home.Purchase Details
Similar Homes in Fremont, CA
Home Values in the Area
Average Home Value in this Area
Purchase History
| Date | Buyer | Sale Price | Title Company |
|---|---|---|---|
| Deepthi Tirunaharirama Kalyan Chakravarthy | -- | None Available | |
| Thirunaharirama Santhosh Chakravarthy | -- | None Available | |
| Deepthi Tirunaharirama Kalyan Chakravarthy | -- | None Available | |
| Thirunaharirama Santhosh Chakravarthy | -- | None Available | |
| Thirunaharirama Santhosh | $2,170,000 | Fidelity National Title Co | |
| Singh Kuldeep | -- | None Available | |
| Singh Kuldeep | $1,100,000 | Old Republic Title Company | |
| Singh Kuldeep | -- | Old Republic Title Company | |
| Leggett Paul L | -- | -- | |
| Leggett Paul L | -- | -- | |
| Leggett Paul L | -- | -- |
Mortgage History
| Date | Status | Borrower | Loan Amount |
|---|---|---|---|
| Open | Manjunarayan-Santhosh Family T | $822,375 | |
| Closed | Thirunaharuirama Santosh | $1,125,000 | |
| Closed | Thirunaharirama Santhosh | $1,601,900 | |
| Closed | Thirunaharirama Santhosh | $1,627,500 | |
| Closed | Singh Kuldeep | $608,000 | |
| Previous Owner | Singh Kuldeep | $650,000 | |
| Previous Owner | Singh Kuldeep | $300,000 | |
| Previous Owner | Singh Kuldeep | $770,000 |
Property History
| Date | Event | Price | Change | Sq Ft Price |
|---|---|---|---|---|
| 11/03/2015 11/03/15 | Sold | $2,170,000 | -7.7% | $526 / Sq Ft |
| 09/29/2015 09/29/15 | Pending | -- | -- | -- |
| 08/06/2015 08/06/15 | For Sale | $2,350,000 | +113.6% | $569 / Sq Ft |
| 05/23/2014 05/23/14 | Sold | $1,100,000 | -12.0% | $549 / Sq Ft |
| 04/11/2014 04/11/14 | Pending | -- | -- | -- |
| 03/27/2014 03/27/14 | For Sale | $1,250,000 | -- | $624 / Sq Ft |
Tax History Compared to Growth
Tax History
| Year | Tax Paid | Tax Assessment Tax Assessment Total Assessment is a certain percentage of the fair market value that is determined by local assessors to be the total taxable value of land and additions on the property. | Land | Improvement |
|---|---|---|---|---|
| 2024 | $28,779 | $2,467,736 | $742,421 | $1,732,315 |
| 2023 | $28,053 | $2,426,211 | $727,863 | $1,698,348 |
| 2022 | $27,754 | $2,371,644 | $713,593 | $1,665,051 |
| 2021 | $27,056 | $2,325,012 | $699,603 | $1,632,409 |
| 2020 | $27,343 | $2,308,110 | $692,433 | $1,615,677 |
| 2019 | $27,020 | $2,262,870 | $678,861 | $1,584,009 |
| 2018 | $26,500 | $2,218,500 | $665,550 | $1,552,950 |
| 2017 | $25,836 | $2,175,000 | $652,500 | $1,522,500 |
| 2016 | $25,953 | $2,170,000 | $651,000 | $1,519,000 |
| 2015 | $16,058 | $1,320,975 | $509,990 | $810,985 |
| 2014 | $1,533 | $92,203 | $30,001 | $62,202 |
Agents Affiliated with this Home
-
L
Seller's Agent in 2015
Linda Young
Top Mission Realty & Invest
-
Daphne Sun Lau

Buyer's Agent in 2015
Daphne Sun Lau
Legacy Real Estate & Assoc.
(510) 279-2266
7 in this area
80 Total Sales
-
N
Seller's Agent in 2014
Neil Johal
PMZ Real Estate
Map
Source: MLSListings
MLS Number: ML81515062
APN: 513-0507-014-00
- 43142 Palm Place
- 755 Olive Ave
- 42745 Weigand Ct
- 1501 Quema Ct
- 401 Emerson St
- 43150 Starr St
- 2014 Waycross Rd
- 43150 Calle Familia
- 42965 Corte Verde
- 43148 Calle Sagrada
- 43366 Banda Terrace
- 43370 Banda Terrace
- 41846 Via San Miguel
- 43065 Calle Esperanza
- 43073 Calle Esperanza
- 42930 Corte Habana
- 43393 Mission Blvd
- 288 Campina Ct
- 41506 Higgins Way
- 41327 Erma Ave
- 42754 Palm Ave
- 42716 Palm Ave
- 42792 Palm Ave
- 42651 Lerwick St
- 42637 Lerwick St
- 42678 Palm Ave
- 42824 Palm Ave
- 42663 Lerwick St
- 42631 Lerwick St
- 42850 Palm Ave
- 42681 Lerwick St
- 42625 Lerwick St
- 42652 Lerwick St
- 42602 Palm Ave
- 42660 Lerwick St
- 42638 Lerwick St Unit 1
- 42638 Lerwick St
- 42619 Lerwick St
- 42668 Lerwick St
- 42624 Lerwick St
