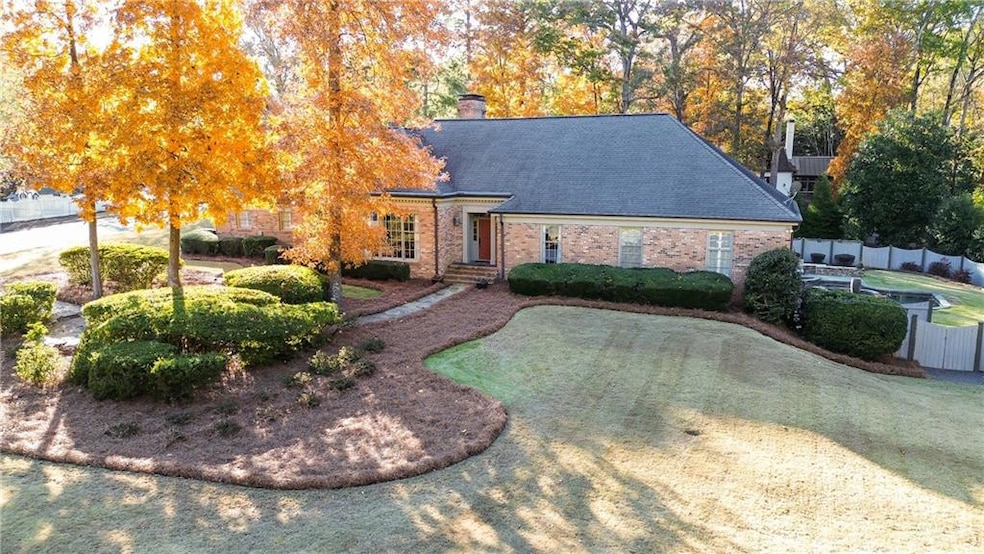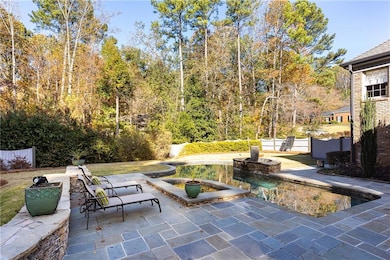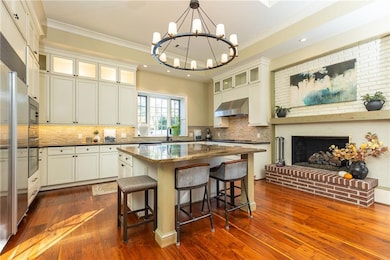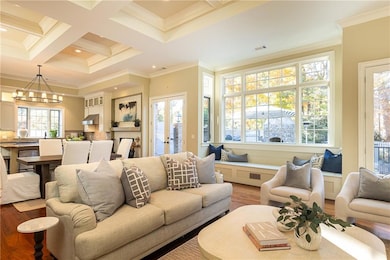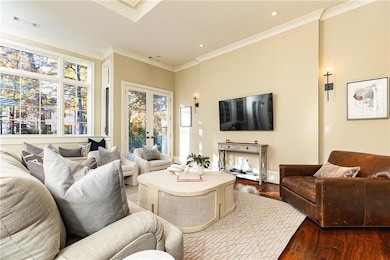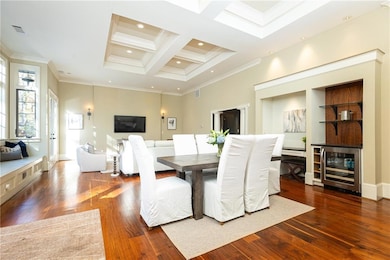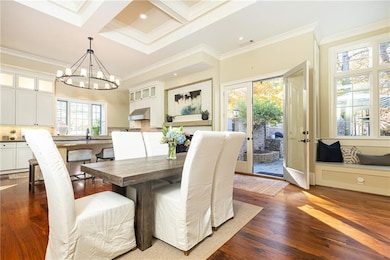4276 Sentinel Post Rd NW Atlanta, GA 30327
Mount Paran-Northside NeighborhoodEstimated payment $12,365/month
Highlights
- In Ground Pool
- Separate his and hers bathrooms
- Vaulted Ceiling
- Jackson Elementary School Rated A
- Family Room with Fireplace
- Traditional Architecture
About This Home
JUST LISTED! Situated on a full acre in Warrant T. Jackson Elementary and the sought-after Whitewater Creek neighborhood, this inviting home is full of thoughtful upgrades and great living spaces. The chef’s kitchen has walnut flooring and includes a sub-zero refrigerator, Miele oven and dishwasher, and a Wolf stove. The kitchen opens to the family room and walks out to a terrace with a built-in grill and outdoor fireplace—perfect for everyday living or entertaining. The main level features the primary suite plus two updated en-suite bedrooms. The terrace level adds more flexibility with a bedroom and bath, recreation room, gym, and TV room, all with easy access to the saltwater pool and spa. Spacious laundry room with a dog bath on the main level. There is an elevator that services the main level and terrace level. Enjoy the peaceful surroundings and the nearby scenic walking trails at the Chattahoochee River Park, and convenient location of being near numerous private schools including Lovett, Westminster, Pace and Holy Innocents.
Home Details
Home Type
- Single Family
Est. Annual Taxes
- $15,568
Year Built
- Built in 1970
Lot Details
- 1 Acre Lot
- Landscaped
- Corner Lot
- Level Lot
- Back Yard Fenced and Front Yard
Parking
- 2 Car Attached Garage
- Parking Accessed On Kitchen Level
- Rear-Facing Garage
Home Design
- Traditional Architecture
- Brick Foundation
- Shingle Roof
- Four Sided Brick Exterior Elevation
Interior Spaces
- 1-Story Property
- Crown Molding
- Vaulted Ceiling
- Decorative Fireplace
- Fireplace Features Masonry
- Double Pane Windows
- Entrance Foyer
- Family Room with Fireplace
- 4 Fireplaces
- Living Room
- Formal Dining Room
- Den
- Keeping Room with Fireplace
- Wood Flooring
- Neighborhood Views
- Permanent Attic Stairs
Kitchen
- Open to Family Room
- Eat-In Kitchen
- Gas Cooktop
- Range Hood
- Microwave
- Dishwasher
- Kitchen Island
- Stone Countertops
- Disposal
Bedrooms and Bathrooms
- 4 Bedrooms | 3 Main Level Bedrooms
- Walk-In Closet
- Separate his and hers bathrooms
- Dual Vanity Sinks in Primary Bathroom
- Separate Shower in Primary Bathroom
- Soaking Tub
Laundry
- Laundry Room
- Laundry on main level
Finished Basement
- Walk-Out Basement
- Interior Basement Entry
- Finished Basement Bathroom
- Natural lighting in basement
Home Security
- Security System Owned
- Fire and Smoke Detector
Pool
- In Ground Pool
- Saltwater Pool
- Fence Around Pool
Outdoor Features
- Patio
- Outdoor Fireplace
- Fire Pit
- Exterior Lighting
- Outdoor Gas Grill
- Side Porch
Schools
- Jackson - Atlanta Elementary School
- Willis A. Sutton Middle School
- North Atlanta High School
Utilities
- Central Air
- Gravity Heating System
- High Speed Internet
- Phone Available
- Cable TV Available
Additional Features
- Accessible Elevator Installed
- Energy-Efficient Thermostat
Community Details
- Buckhead Subdivision
Listing and Financial Details
- Assessor Parcel Number 17 021500020060
Map
Home Values in the Area
Average Home Value in this Area
Tax History
| Year | Tax Paid | Tax Assessment Tax Assessment Total Assessment is a certain percentage of the fair market value that is determined by local assessors to be the total taxable value of land and additions on the property. | Land | Improvement |
|---|---|---|---|---|
| 2025 | $12,311 | $466,800 | $147,080 | $319,720 |
| 2023 | $18,605 | $449,400 | $172,920 | $276,480 |
| 2022 | $15,143 | $449,400 | $172,920 | $276,480 |
| 2021 | $15,426 | $467,080 | $99,040 | $368,040 |
| 2020 | $14,789 | $437,160 | $151,680 | $285,480 |
| 2019 | $520 | $455,560 | $199,320 | $256,240 |
| 2018 | $13,959 | $367,120 | $177,800 | $189,320 |
| 2017 | $12,681 | $322,400 | $158,440 | $163,960 |
| 2016 | $12,714 | $322,400 | $158,440 | $163,960 |
| 2015 | $13,306 | $321,240 | $158,440 | $162,800 |
| 2014 | $13,050 | $316,720 | $158,440 | $158,280 |
Property History
| Date | Event | Price | List to Sale | Price per Sq Ft |
|---|---|---|---|---|
| 11/14/2025 11/14/25 | For Sale | $2,100,000 | -- | $366 / Sq Ft |
Purchase History
| Date | Type | Sale Price | Title Company |
|---|---|---|---|
| Limited Warranty Deed | -- | -- | |
| Deed | $472,000 | -- | |
| Foreclosure Deed | $497,000 | -- |
Mortgage History
| Date | Status | Loan Amount | Loan Type |
|---|---|---|---|
| Previous Owner | $300,000 | New Conventional |
Source: First Multiple Listing Service (FMLS)
MLS Number: 7679435
APN: 17-0215-0002-006-0
- 1775 Mount Paran Rd NW
- 4070 Whitewater Creek Rd NW
- 2079 Old Settlement Rd NW
- 4340 Garmon Rd NW
- 1191 W Conway Dr NW
- 2306 River Green Dr NW
- 1201 River Green Dr NW
- 1209 River Green Dr NW
- 4248 River Green Dr NW Unit 310
- 4248 River Green Dr NW Unit 312
- 4248 River Green Dr NW Unit 307
- 2405 River Green Dr NW Unit 2405
- 1406 River Green Dr NW
- 4560 Harris Trail NW
- 1340 W Garmon Rd NW
- 1250 Beechwood Hills Ct NW
- 1430 N Harris Ridge
- 4411 Paces Battle NW
- 1235 W Garmon Rd NW
- 7 Whitewater Trail NW
- 4403 Northside Pkwy NW
- 1105 River Green Dr NW
- 4248 River Green Dr NW Unit 311
- 4246 River Green Dr NW
- 4545 River Pkwy SE
- 3200 Post Woods Dr Unit 3227I
- 3200 Post Woods Dr Unit 3241B
- 3200 Post Woods Dr Unit 3194B
- 3611 Cloudland Dr NW
- 3290 Cobb Galleria Pkwy
- 3521 Essex Ave Unit 71
- 3508 Paces Place NW
- 1210 E Beechwood Dr NW
- 1401 W Paces Ferry Rd NW Unit 4209
- 1401 W Paces Ferry Rd NW Unit 5101
- 1401 W Paces Ferry Rd NW Unit 4214
- 31 Paces W Dr NW
- 3330 Overton Park Dr SE
- 1401 W Paces Ferry Rd NW
