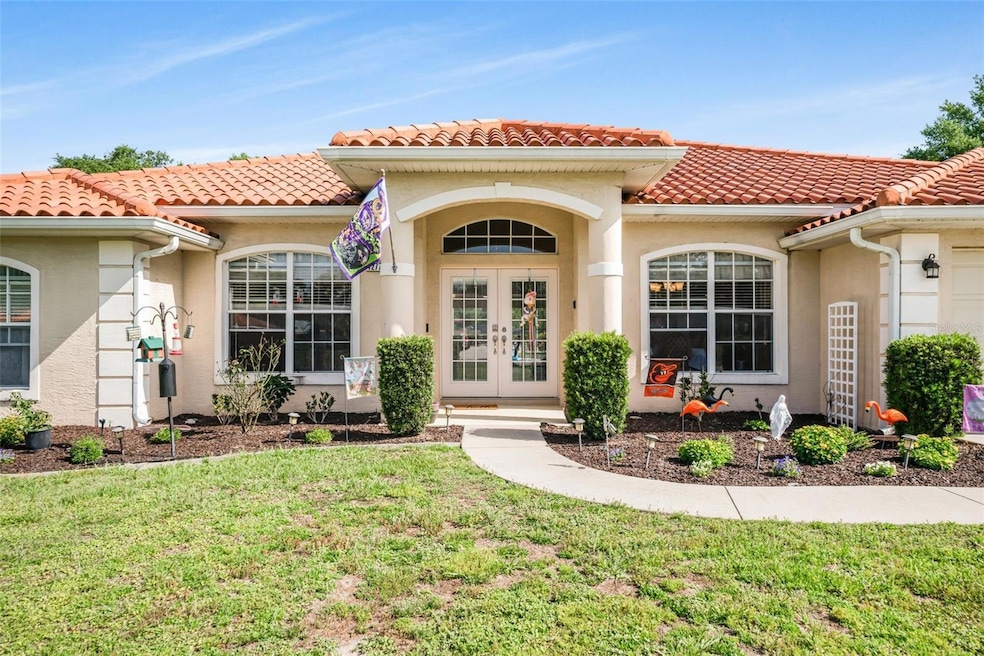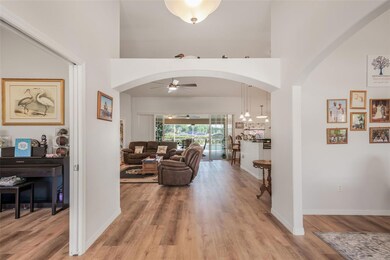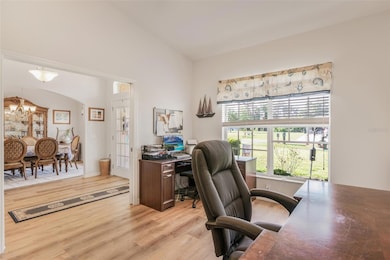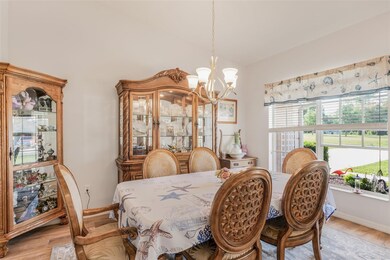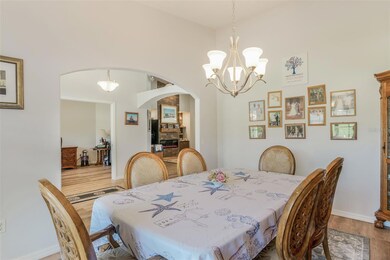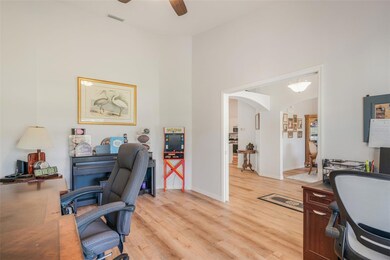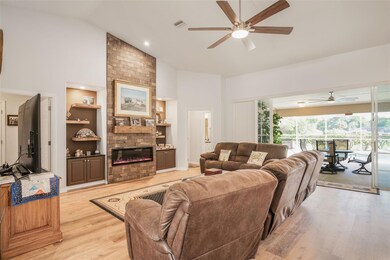
4277 E Bennett St Inverness, FL 34453
Estimated payment $2,972/month
Highlights
- Screened Pool
- Deck
- Cathedral Ceiling
- Open Floorplan
- Living Room with Fireplace
- Wood Flooring
About This Home
Beautiful Mediterranean style, ready to move in, 4 bedroom, 3 bath, pool home with a 2 car garage home, situated on 0.45 acre lot. The lot directly behind the house is a retention pond. No building behind you. This 2008 built home has red tile roof. NEW LVT throughout the house except for 3 bedrooms; they are carpeted. Coming into the house, you will see two rooms, left and right. Many possibilities to use these rooms; formal living, dining, office, playroom, etc. etc. Large living room with a beautiful fireplace, recently redone with a state-of-the art electric fireplace. The breakfast nook off the kitchen offers a view over the pool. Large kitchen bar, new (gas) stove, microwave, refrigerator, instant hot water at the sink and trash can is hidden in the cabinet. Kitchen and bathrooms have solid granite countertops. One bedroom can be closed off from the main living area and has its own bathroom with access to the pool. Two guest rooms use the guest hall bath. One bedrooms is used for quilting and can be put back to its original state. The master bedroom features tray ceilings and has access to the pool. Large walk-in closet! Bedrooms have carpets. Lots of new light fixtures & fans, all new handicap height toilets. New cabinets in the laundry room for more storage. The lanai has new fans and lights. The pool has been converted to a salt water pool with an electric pool heater. A new "on the demand hot water heater" has been installed for instant hot water. Large 12x36 shed next to the house (permitted) with 60 amp 220 electric service and is climate controlled. Very light and spacious house with an open floor plan. This community is located next to our famous Rails to Trails (Withlacoochee) which is 46 miles of hiking and biking; 5 minutes drive to shopping, restaurants, medical, downtown Inverness, access roads to Ocala, Homosassa, Crystal River and I-75. Citrus County is known for its manatees, lakes, rivers, Gulf of Mexico, hiking, biking, many golf courses, events, and "small town living".
Listing Agent
TROPIC SHORES REALTY LLC Brokerage Phone: 352-684-7371 License #3128077 Listed on: 04/14/2025

Home Details
Home Type
- Single Family
Est. Annual Taxes
- $4,490
Year Built
- Built in 2008
Lot Details
- 0.45 Acre Lot
- Lot Dimensions are 132x150
- Southeast Facing Home
- Mature Landscaping
- Irrigation Equipment
- Property is zoned MDR
Parking
- 2 Car Garage
- Garage Door Opener
- Driveway
Home Design
- Slab Foundation
- Tile Roof
- Concrete Siding
- Stucco
Interior Spaces
- 2,551 Sq Ft Home
- 1-Story Property
- Open Floorplan
- Cathedral Ceiling
- Ceiling Fan
- Decorative Fireplace
- Electric Fireplace
- Blinds
- Family Room Off Kitchen
- Living Room with Fireplace
- L-Shaped Dining Room
- Workshop
- Garden Views
- Attic
Kitchen
- Eat-In Kitchen
- Cooktop<<rangeHoodToken>>
- <<microwave>>
- Dishwasher
- Stone Countertops
Flooring
- Wood
- Carpet
- Luxury Vinyl Tile
Bedrooms and Bathrooms
- 4 Bedrooms
- Split Bedroom Floorplan
- 3 Full Bathrooms
- Bathtub With Separate Shower Stall
Laundry
- Laundry Room
- Dryer
- Washer
Home Security
- Closed Circuit Camera
- Fire and Smoke Detector
Pool
- Screened Pool
- Heated In Ground Pool
- Gunite Pool
- Saltwater Pool
- Fence Around Pool
- Pool Deck
Outdoor Features
- Deck
- Screened Patio
- Shed
- Porch
Utilities
- Central Heating and Cooling System
- Water Filtration System
- 1 Water Well
- Tankless Water Heater
- Gas Water Heater
- Water Softener
- 1 Septic Tank
- Private Sewer
- Phone Available
- Cable TV Available
Community Details
- No Home Owners Association
- Villages/Inverness Un 4 Subdivision
Listing and Financial Details
- Visit Down Payment Resource Website
- Legal Lot and Block 16 / 3
- Assessor Parcel Number 19E-19S-01-0040-00030-0160
Map
Home Values in the Area
Average Home Value in this Area
Tax History
| Year | Tax Paid | Tax Assessment Tax Assessment Total Assessment is a certain percentage of the fair market value that is determined by local assessors to be the total taxable value of land and additions on the property. | Land | Improvement |
|---|---|---|---|---|
| 2024 | $4,302 | $329,856 | -- | -- |
| 2023 | $4,302 | $314,414 | $0 | $0 |
| 2022 | $4,758 | $368,310 | $32,110 | $336,200 |
| 2021 | $3,873 | $257,107 | $21,180 | $235,927 |
| 2020 | $3,610 | $241,233 | $21,180 | $220,053 |
| 2019 | $3,700 | $243,919 | $12,700 | $231,219 |
| 2018 | $3,544 | $234,990 | $12,700 | $222,290 |
| 2017 | $3,313 | $215,393 | $12,700 | $202,693 |
| 2016 | $3,074 | $186,772 | $10,950 | $175,822 |
| 2015 | $3,043 | $183,755 | $12,840 | $170,915 |
| 2014 | $2,828 | $161,750 | $11,624 | $150,126 |
Property History
| Date | Event | Price | Change | Sq Ft Price |
|---|---|---|---|---|
| 06/25/2025 06/25/25 | Price Changed | $469,000 | -2.1% | $184 / Sq Ft |
| 04/11/2025 04/11/25 | For Sale | $479,000 | +9.1% | $188 / Sq Ft |
| 10/05/2022 10/05/22 | Sold | $439,000 | 0.0% | $172 / Sq Ft |
| 09/05/2022 09/05/22 | Pending | -- | -- | -- |
| 09/02/2022 09/02/22 | For Sale | $439,000 | -- | $172 / Sq Ft |
Purchase History
| Date | Type | Sale Price | Title Company |
|---|---|---|---|
| Warranty Deed | $45,000 | Advance Homestead Title Inc |
Similar Homes in Inverness, FL
Source: Stellar MLS
MLS Number: OM699446
APN: 19E-19S-01-0040-00030-0160
- 276 N Cunningham Ave
- 4364 E Commercial Ln
- 4489 E Maryland St
- 4102 E Berry St
- 4046 E Bennett St
- 4368 E Ravenna St
- 4043 E Dano St
- 4251 E Walker St
- 4104 E Scotty St
- 3910 E Scotty St
- 107 N Buchannon Terrace
- 83 N Buchannon Terrace
- 48 N Buchannon Terrace
- 3898 E Dano St
- 3817 E Allendale St
- 4450 E Windmill Dr Unit 101
- 4450 E Windmill Dr Unit 106, 107, 206, 207
- 4450 E Windmill Dr Unit 201
- 4011 E Berry St
- 4450 E Windmill Dr Unit 101
- 4450 E Windmill Dr Unit 106
- 3220 E Rogers St
- 3503 E Suzie Ln
- 2400 Forest Dr Unit 129
- 2400 Forest Dr Unit 260
- 2400 Forest Dr Unit 131
- 808 Lanark Ct
- 806 Windermere Blvd
- 4255 E Amherst St
- 271 Bittern Loop
- 1716 Tuttle St
- 735 Emery St
- 412 Tompkins St Unit 4
- 412 Tompkins St Unit 6
- 412 Tompkins St Unit 2
- 412 Tompkins St Unit 7
- 310 W Dampier St
- 109 Wright St
