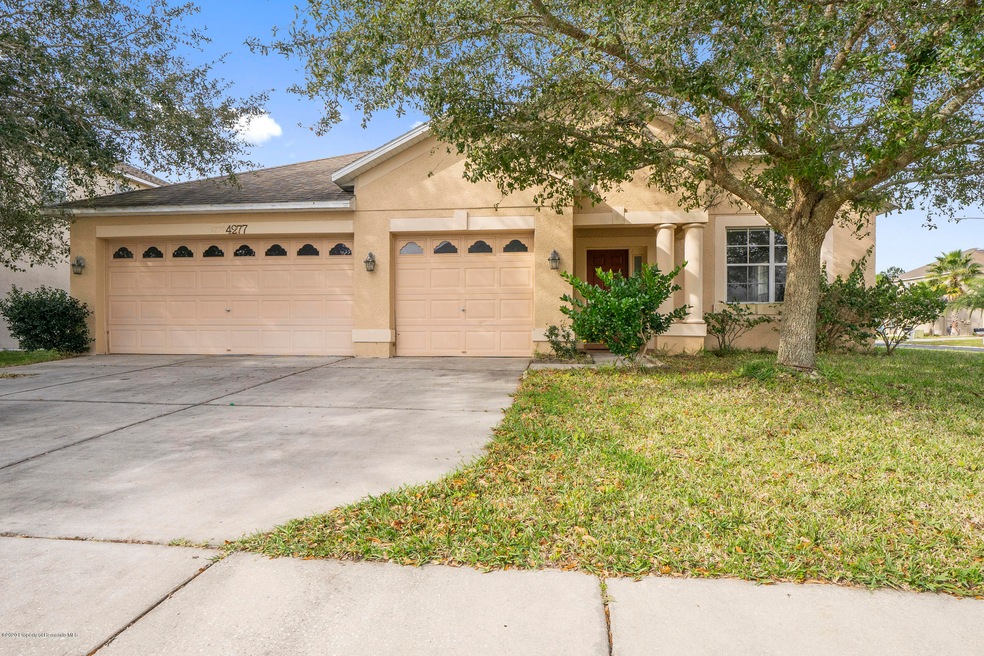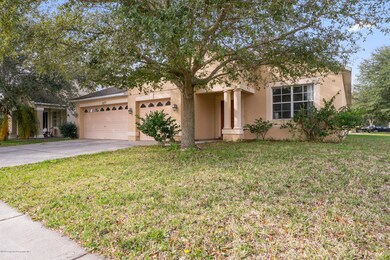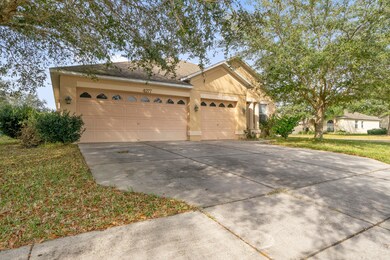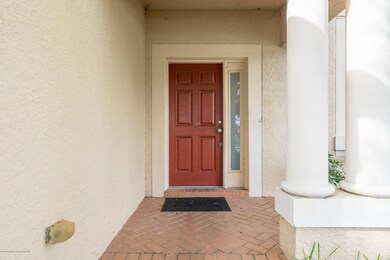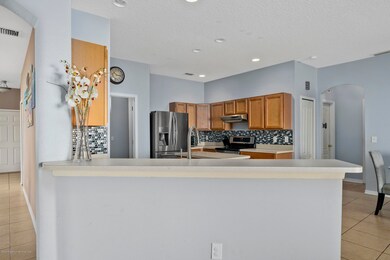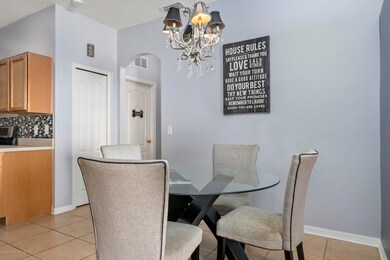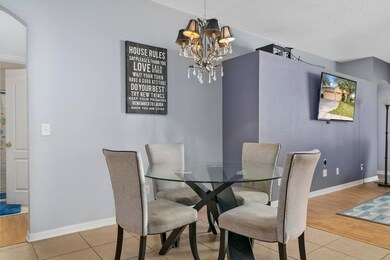
4277 Maplehurst Way Spring Hill, FL 34609
Highlights
- Fitness Center
- Gated Community
- Clubhouse
- RV or Boat Storage in Community
- Open Floorplan
- Contemporary Architecture
About This Home
As of February 2022You do not want to miss this 4/2/3 in situated on a corner lot in Sterling Hill. At 2366 sq foot living , this home is spacious enough for the whole family! Enter to tiled foyer entry way and living room/dining room combo. Huge eat in kitchen with plenty of cabinets and counter space, kitchen island, pantry, 2 extra closets for storage and stylish back splash. Kitchen leads to open family room with sliders to yard. Master features en suite with large walk in, soaking tub, dual vanities and linen closet. Nicely sized additional bedrooms with 2nd bath featuring tub and shower combo. Other features include whole house salt system purifier and plenty of closet space! Sterling Hill offers 2 pools, 2 parks, billiard room, gym, dog park, tennis, basketball & volleyball AND Coming soon - splash pad! Conveniently located for easy commute to Tampa. Call today for your appointment to view.
Last Agent to Sell the Property
Sean Kwiatkowski
Dennis Realty & Investment Corp License #3347497 Listed on: 03/31/2020
Co-Listed By
Amy Kwiatkowski
Dennis Realty & Investment Corp License #3371152
Last Buyer's Agent
PAID RECIPROCAL
Paid Reciprocal Office
Home Details
Home Type
- Single Family
Year Built
- Built in 2005
Lot Details
- 8,989 Sq Ft Lot
- Corner Lot
- Property is zoned PDP, Planned Development Project
HOA Fees
- $6 Monthly HOA Fees
Parking
- 3 Car Attached Garage
Home Design
- Contemporary Architecture
- Concrete Siding
- Block Exterior
- Stucco Exterior
Interior Spaces
- 2,366 Sq Ft Home
- 1-Story Property
- Open Floorplan
- Ceiling Fan
Kitchen
- Convection Oven
- Dishwasher
- Kitchen Island
Flooring
- Wood
- Carpet
- Laminate
- Marble
- Tile
Bedrooms and Bathrooms
- 4 Bedrooms
- Split Bedroom Floorplan
- Walk-In Closet
- 2 Full Bathrooms
- Double Vanity
- Bathtub and Shower Combination in Primary Bathroom
Laundry
- Dryer
- Washer
Outdoor Features
- Patio
Schools
- Pine Grove Elementary School
- West Hernando Middle School
- Central High School
Utilities
- Central Heating and Cooling System
- Cable TV Available
Listing and Financial Details
- Legal Lot and Block 0070 / 0060
- Assessor Parcel Number R09 223 18 3603 0060 0070
Community Details
Overview
- Sterling Hill Ph2a Subdivision
- The community has rules related to commercial vehicles not allowed, deed restrictions
Recreation
- RV or Boat Storage in Community
- Tennis Courts
- Fitness Center
- Community Pool
Additional Features
- Clubhouse
- Gated Community
Ownership History
Purchase Details
Home Financials for this Owner
Home Financials are based on the most recent Mortgage that was taken out on this home.Purchase Details
Purchase Details
Home Financials for this Owner
Home Financials are based on the most recent Mortgage that was taken out on this home.Purchase Details
Home Financials for this Owner
Home Financials are based on the most recent Mortgage that was taken out on this home.Purchase Details
Home Financials for this Owner
Home Financials are based on the most recent Mortgage that was taken out on this home.Purchase Details
Purchase Details
Purchase Details
Home Financials for this Owner
Home Financials are based on the most recent Mortgage that was taken out on this home.Similar Homes in Spring Hill, FL
Home Values in the Area
Average Home Value in this Area
Purchase History
| Date | Type | Sale Price | Title Company |
|---|---|---|---|
| Warranty Deed | $345,000 | New Title Company Name | |
| Warranty Deed | $304,800 | Os National Llc | |
| Warranty Deed | $188,470 | Nirvana Title | |
| Warranty Deed | $128,999 | Homes & Land Title Services | |
| Warranty Deed | $120,000 | Southern Security Title Serv | |
| Special Warranty Deed | $105,000 | None Available | |
| Trustee Deed | -- | Attorney | |
| Corporate Deed | $212,700 | M-I Title Agency Ltd Lc |
Mortgage History
| Date | Status | Loan Amount | Loan Type |
|---|---|---|---|
| Previous Owner | $131,900 | New Conventional | |
| Previous Owner | $128,999 | VA | |
| Previous Owner | $124,200 | New Conventional | |
| Previous Owner | $170,087 | Fannie Mae Freddie Mac | |
| Previous Owner | $42,522 | Stand Alone Second |
Property History
| Date | Event | Price | Change | Sq Ft Price |
|---|---|---|---|---|
| 11/04/2022 11/04/22 | Rented | $2,195 | -2.2% | -- |
| 10/28/2022 10/28/22 | For Rent | $2,245 | 0.0% | -- |
| 02/15/2022 02/15/22 | Sold | $345,000 | -5.5% | $146 / Sq Ft |
| 01/11/2022 01/11/22 | Pending | -- | -- | -- |
| 12/13/2021 12/13/21 | For Sale | $365,000 | +93.7% | $154 / Sq Ft |
| 06/24/2020 06/24/20 | Sold | $188,470 | -10.2% | $80 / Sq Ft |
| 05/21/2020 05/21/20 | Pending | -- | -- | -- |
| 01/24/2020 01/24/20 | For Sale | $209,900 | +62.7% | $89 / Sq Ft |
| 12/10/2014 12/10/14 | Sold | $128,999 | 0.0% | $55 / Sq Ft |
| 10/30/2014 10/30/14 | Pending | -- | -- | -- |
| 10/06/2014 10/06/14 | For Sale | $128,999 | -- | $55 / Sq Ft |
Tax History Compared to Growth
Tax History
| Year | Tax Paid | Tax Assessment Tax Assessment Total Assessment is a certain percentage of the fair market value that is determined by local assessors to be the total taxable value of land and additions on the property. | Land | Improvement |
|---|---|---|---|---|
| 2024 | $7,777 | $347,509 | $23,911 | $269,665 |
| 2023 | $7,777 | $347,509 | $23,911 | $270,111 |
| 2022 | $7,118 | $300,728 | $18,967 | $251,983 |
| 2021 | $5,582 | $199,251 | $15,821 | $183,430 |
| 2020 | $5,162 | $183,568 | $15,821 | $167,747 |
| 2019 | $5,067 | $174,586 | $15,821 | $158,765 |
| 2018 | $2,391 | $158,314 | $15,371 | $142,943 |
| 2017 | $4,231 | $139,670 | $15,371 | $124,299 |
| 2016 | $4,118 | $134,245 | $0 | $0 |
| 2015 | $3,959 | $123,568 | $0 | $0 |
| 2014 | $3,563 | $101,246 | $0 | $0 |
Agents Affiliated with this Home
-
Chantel Gutierrez-Davis

Seller's Agent in 2022
Chantel Gutierrez-Davis
RISE 24 REAL ESTATE LLC
(480) 636-9896
1 in this area
296 Total Sales
-

Seller's Agent in 2022
Toni Brickner
REDFIN CORPORATION
(727) 417-1965
-
Allen Steigman

Buyer's Agent in 2022
Allen Steigman
STEIGMAN REALTY LLC
(954) 646-4788
14 in this area
500 Total Sales
-
S
Seller's Agent in 2020
Sean Kwiatkowski
Dennis Realty & Investment Corp
-
A
Seller Co-Listing Agent in 2020
Amy Kwiatkowski
Dennis Realty & Investment Corp
-
P
Buyer's Agent in 2020
PAID RECIPROCAL
Paid Reciprocal Office
Map
Source: Hernando County Association of REALTORS®
MLS Number: 2206756
APN: R09-223-18-3603-0060-0070
- 13029 Haverhill Dr
- 4215 Maplehurst Way
- 13304 Mandalay Place
- 3885 Crossline Dr
- 3876 Crossline Dr
- 4317 Knollcrest Ct
- 13155 Cori Loop
- 4330 Crosswhite Ct
- 13096 Linzia Ln
- 4321 High Ridge Ave
- 13181 Linzia Ln
- 13111 Pepper Stem St
- 4205 Goldfoil Rd
- 4221 Goldfoil Rd
- 4490 Ayrshire Dr
- 13793 Dunwoody Dr
- 13248 Linzia Ln
- 13267 Linzia Ln
- 4119 Autumn Amber Dr
- 3337 Autumn Amber Dr
