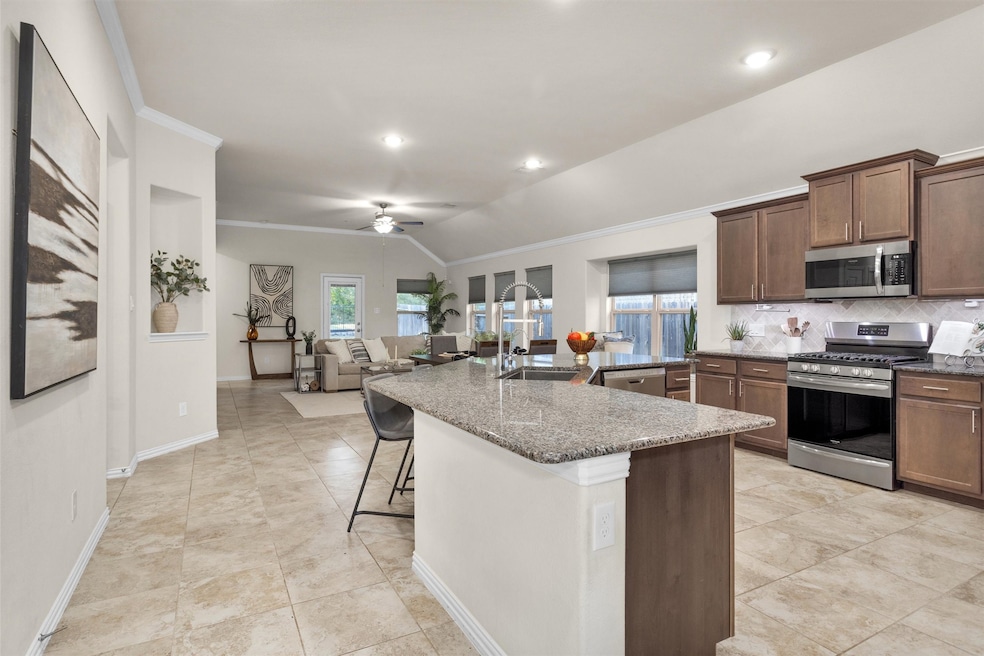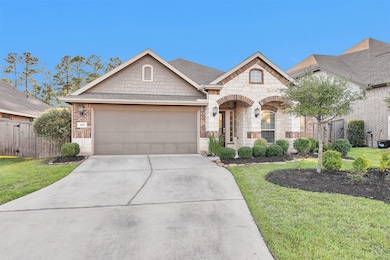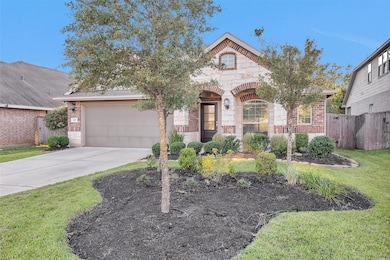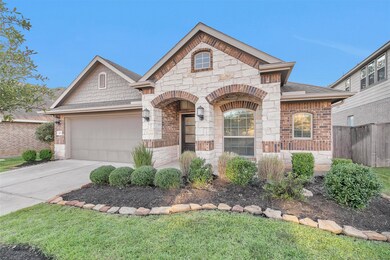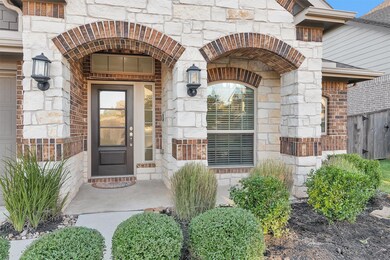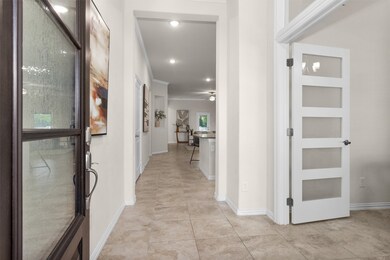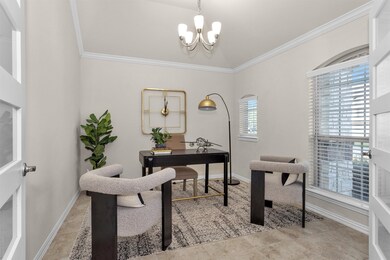428 Auburn Pines Dr Montgomery, TX 77316
Wood Forest NeighborhoodEstimated payment $3,143/month
Highlights
- Golf Course Community
- Clubhouse
- Traditional Architecture
- Stewart Elementary School Rated A
- Deck
- High Ceiling
About This Home
Discover this highly desired one-story floor plan located in the master-planned community of Woodforest. From the moment you arrive, you’ll be charmed by the home’s beautiful curb appeal. Enjoy peaceful views with no back neighbors through an elegant iron fence, creating a serene backdrop from the kitchen, living room, & primary bedroom. The home features a private study w/double doors, ideal for working from home, and an open-concept kitchen, dining, & living area--perfect for both everyday living & family gatherings. A thoughtfully designed flex room sits between the two secondary bedrooms—offering endless possibilities as a kids’ playroom, game room, homework space, or second office. Primary suite is privately tucked at the back of the home showcasing tranquil views of nature & featuring dual closets & separate vanity spaces. Wood-look ceramic tile flows throughout the home w/carpet only in bedrooms & Brand NEW Carpet installed. Rare combination of comfort, functionality, & privacy.
Listing Agent
Compass RE Texas, LLC - The Woodlands License #0673905 Listed on: 11/03/2025

Home Details
Home Type
- Single Family
Est. Annual Taxes
- $8,495
Year Built
- Built in 2019
Lot Details
- 7,471 Sq Ft Lot
- Back Yard Fenced
- Sprinkler System
HOA Fees
- $116 Monthly HOA Fees
Parking
- 2 Car Attached Garage
- Garage Door Opener
Home Design
- Traditional Architecture
- Brick Exterior Construction
- Slab Foundation
- Composition Roof
- Cement Siding
- Stone Siding
- Radiant Barrier
Interior Spaces
- 2,046 Sq Ft Home
- 1-Story Property
- Crown Molding
- High Ceiling
- Ceiling Fan
- Family Room Off Kitchen
- Combination Kitchen and Dining Room
- Home Office
- Utility Room
- Washer and Gas Dryer Hookup
- Fire and Smoke Detector
Kitchen
- Breakfast Bar
- Gas Range
- Microwave
- Dishwasher
- Kitchen Island
- Granite Countertops
- Disposal
Flooring
- Carpet
- Tile
Bedrooms and Bathrooms
- 3 Bedrooms
- 2 Full Bathrooms
- Double Vanity
- Soaking Tub
- Bathtub with Shower
- Separate Shower
Eco-Friendly Details
- Energy-Efficient Thermostat
Outdoor Features
- Deck
- Covered Patio or Porch
Schools
- Stewart Elementary School
- Peet Junior High School
- Conroe High School
Utilities
- Central Heating and Cooling System
- Heating System Uses Gas
- Programmable Thermostat
Community Details
Overview
- Association fees include common areas, recreation facilities
- First Service Residential Association, Phone Number (936) 447-2830
- Woodforest Subdivision
- Greenbelt
Amenities
- Picnic Area
- Clubhouse
- Meeting Room
- Party Room
Recreation
- Golf Course Community
- Tennis Courts
- Community Basketball Court
- Pickleball Courts
- Sport Court
- Community Playground
- Community Pool
- Park
- Dog Park
- Trails
Map
Home Values in the Area
Average Home Value in this Area
Tax History
| Year | Tax Paid | Tax Assessment Tax Assessment Total Assessment is a certain percentage of the fair market value that is determined by local assessors to be the total taxable value of land and additions on the property. | Land | Improvement |
|---|---|---|---|---|
| 2025 | $8,495 | $385,851 | $58,000 | $327,851 |
| 2024 | $6,298 | $395,852 | $58,000 | $337,852 |
| 2023 | $6,298 | $339,800 | $58,000 | $344,390 |
| 2022 | $7,759 | $308,910 | $58,000 | $327,980 |
| 2021 | $7,551 | $280,830 | $58,000 | $222,830 |
| 2020 | $5,840 | $206,790 | $68,450 | $138,340 |
Property History
| Date | Event | Price | List to Sale | Price per Sq Ft | Prior Sale |
|---|---|---|---|---|---|
| 11/03/2025 11/03/25 | For Sale | $440,000 | +16.1% | $215 / Sq Ft | |
| 05/27/2025 05/27/25 | Off Market | -- | -- | -- | |
| 03/01/2023 03/01/23 | Sold | -- | -- | -- | View Prior Sale |
| 02/08/2023 02/08/23 | Pending | -- | -- | -- | |
| 02/02/2023 02/02/23 | For Sale | $379,000 | +31.1% | $185 / Sq Ft | |
| 06/10/2020 06/10/20 | Sold | -- | -- | -- | View Prior Sale |
| 05/11/2020 05/11/20 | Pending | -- | -- | -- | |
| 08/22/2019 08/22/19 | For Sale | $288,990 | -- | $141 / Sq Ft |
Purchase History
| Date | Type | Sale Price | Title Company |
|---|---|---|---|
| Deed | -- | University Title Company | |
| Vendors Lien | -- | Calatlantic Title Inc |
Mortgage History
| Date | Status | Loan Amount | Loan Type |
|---|---|---|---|
| Open | $331,075 | New Conventional | |
| Previous Owner | $242,999 | New Conventional |
Source: Houston Association of REALTORS®
MLS Number: 39660386
APN: 9652-61-03500
- 136 Fox Trail Rd
- 106 Notloc
- 138 S Carson Cub Ct
- 129 S Bearkat Ct
- 229 N Lynx Trail
- 234 N Carson Cub Ct
- 237 N Carson Cub Ct
- 229 N Bearkat Ct
- 201 River Wilde Dr
- 257 N Lynx Trail
- 110 Hunter Hollow Dr
- 120 Brooke Addison Ct
- 116 Brooke Addison Ct
- 132 Brooke Addison Way
- 261 N Bearkat Ct
- 149 Caribou Ct
- 114 Tehama Place
- 105 Checkerbloom Ct
- 102 Stonecrop Place
- 8 S Elderberry Trail
- 132 Fox Trail Rd
- 222 N Lynx Trail
- 257 N Lynx Trail
- 323 Kinderwood Trail
- 339 Capriccio Ln
- 15228 Tattle Creek Ln
- 239 Capriccio Ln
- 14254 Black Canyon Ln
- 14035 Valley Creek Ct
- 13416 Bear Creek Ln
- 14211 Black Canyon Ln
- 13854 Rock Island Trail
- 103 Sunrise Haven Dr
- 13872 Rock Island Trail
- 14003 Moose Creek Ln
- 12265 Council Grove Dr
- 14135 Riley Creek Ct
- 14245 Wonder Lake Ln
- 13928 Payette Arbor Ct
- 13917 Payette Arbor Ct
