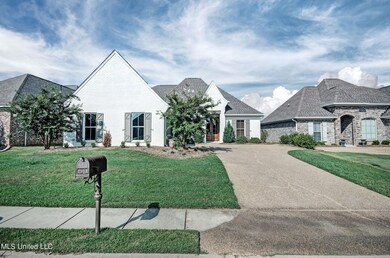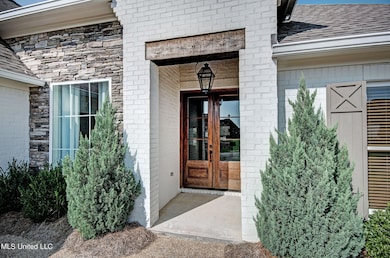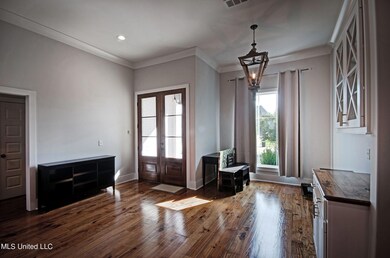
428 Emerald Trail Brandon, MS 39047
Highlights
- Open Floorplan
- Traditional Architecture
- High Ceiling
- Highland Bluff Elementary School Rated A-
- Wood Flooring
- Eat-In Kitchen
About This Home
As of September 2024This exquisite 3-bedroom, 2-bath home is located in the highly desirable Gardens of Manship community. Featuring a thoughtfully designed split floor plan, the residence offers a spacious master suite complete with a large walk-in closet, a luxurious shower, and a separate soaking tub for ultimate relaxation. The convenient laundry access from the master closet enhances functionality, while the expansive living areas provide an ideal setting for entertaining guests.
Last Agent to Sell the Property
Merck Team Realty, Inc. License #S57144 Listed on: 08/23/2024
Home Details
Home Type
- Single Family
Est. Annual Taxes
- $2,702
Year Built
- Built in 2019
Lot Details
- 7,405 Sq Ft Lot
- Back Yard Fenced
Parking
- 2 Car Garage
Home Design
- Traditional Architecture
- Brick Exterior Construction
- Slab Foundation
- Architectural Shingle Roof
Interior Spaces
- 1,842 Sq Ft Home
- 1-Story Property
- Open Floorplan
- Built-In Features
- High Ceiling
- Living Room with Fireplace
- Wood Flooring
Kitchen
- Eat-In Kitchen
- Built-In Range
- Microwave
- Dishwasher
Bedrooms and Bathrooms
- 3 Bedrooms
- Split Bedroom Floorplan
- Walk-In Closet
- 2 Full Bathrooms
- Soaking Tub
- Walk-in Shower
Location
- City Lot
Schools
- Northwest Elementry Elementary School
- Northwest Rankin Middle School
- Northwest Rankin High School
Utilities
- Central Heating and Cooling System
- Cable TV Available
Community Details
- Property has a Home Owners Association
- Association fees include pool service
- Gardens Of Manship Subdivision
- The community has rules related to covenants, conditions, and restrictions
Listing and Financial Details
- Assessor Parcel Number H11j-000004-02180
Ownership History
Purchase Details
Home Financials for this Owner
Home Financials are based on the most recent Mortgage that was taken out on this home.Purchase Details
Home Financials for this Owner
Home Financials are based on the most recent Mortgage that was taken out on this home.Purchase Details
Home Financials for this Owner
Home Financials are based on the most recent Mortgage that was taken out on this home.Purchase Details
Home Financials for this Owner
Home Financials are based on the most recent Mortgage that was taken out on this home.Similar Homes in Brandon, MS
Home Values in the Area
Average Home Value in this Area
Purchase History
| Date | Type | Sale Price | Title Company |
|---|---|---|---|
| Warranty Deed | -- | None Listed On Document | |
| Warranty Deed | -- | None Listed On Document | |
| Warranty Deed | -- | None Listed On Document | |
| Warranty Deed | -- | -- |
Mortgage History
| Date | Status | Loan Amount | Loan Type |
|---|---|---|---|
| Open | $300,000 | New Conventional | |
| Previous Owner | $297,801 | New Conventional | |
| Previous Owner | $242,501 | Balloon | |
| Previous Owner | $247,350 | New Conventional |
Property History
| Date | Event | Price | Change | Sq Ft Price |
|---|---|---|---|---|
| 09/30/2024 09/30/24 | Sold | -- | -- | -- |
| 09/09/2024 09/09/24 | Pending | -- | -- | -- |
| 08/23/2024 08/23/24 | For Sale | $338,000 | +2.4% | $183 / Sq Ft |
| 03/31/2023 03/31/23 | Sold | -- | -- | -- |
| 02/16/2023 02/16/23 | Pending | -- | -- | -- |
| 02/15/2023 02/15/23 | For Sale | $330,000 | +29.4% | $181 / Sq Ft |
| 07/19/2019 07/19/19 | Sold | -- | -- | -- |
| 05/12/2019 05/12/19 | Pending | -- | -- | -- |
| 04/23/2019 04/23/19 | For Sale | $255,000 | -- | $142 / Sq Ft |
Tax History Compared to Growth
Tax History
| Year | Tax Paid | Tax Assessment Tax Assessment Total Assessment is a certain percentage of the fair market value that is determined by local assessors to be the total taxable value of land and additions on the property. | Land | Improvement |
|---|---|---|---|---|
| 2024 | $2,630 | $23,159 | $0 | $0 |
| 2023 | $2,702 | $20,764 | $0 | $0 |
| 2022 | $2,671 | $20,764 | $0 | $0 |
| 2021 | $2,721 | $20,764 | $0 | $0 |
| 2020 | $2,746 | $20,764 | $0 | $0 |
| 2019 | $1,121 | $5,250 | $0 | $0 |
| 2018 | $1,021 | $5,250 | $0 | $0 |
| 2017 | $817 | $2,625 | $0 | $0 |
Agents Affiliated with this Home
-
Brittney Perry
B
Seller's Agent in 2024
Brittney Perry
Merck Team Realty, Inc.
(601) 983-7001
85 Total Sales
-
Debbie Carter

Seller Co-Listing Agent in 2024
Debbie Carter
Merck Team Realty, Inc.
(601) 317-2527
146 Total Sales
-
Claire Simmons

Seller's Agent in 2023
Claire Simmons
Southern Homes Real Estate
(601) 278-5076
96 Total Sales
-
M
Buyer's Agent in 2023
Mike Peters
Peters Real Estate
(601) 977-0800
-
L
Seller's Agent in 2019
Lee Garland
EXP Realty
-
C
Buyer's Agent in 2019
Claire Pride
Keller Williams
Map
Source: MLS United
MLS Number: 4089394
APN: H11J-000004-02180
- 424 Emerald Trail
- 601 Emerald Ct
- 331 Emerald Way
- 401 Emerald Trail
- 111 Emerald Dr
- 147 Cumberland Rd
- 128 Amethyst Ln
- 311 Emerald Way
- 309 Emerald Way
- 154 Cumberland Rd
- 168 Cumberland Rd
- 202 Amethyst Dr
- 12 Brandy Ct S
- 104 Live Oak Ln
- 113 Bellegrove Cir
- 415 Deer Hollow
- 6178 Manship Rd
- 108 Deer Hollow
- 135 Dogwood Cir
- 300 Deer Hollow






