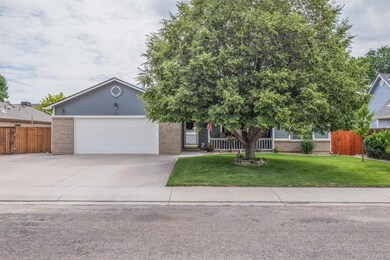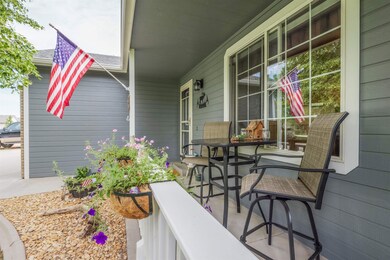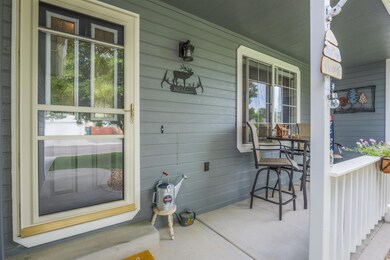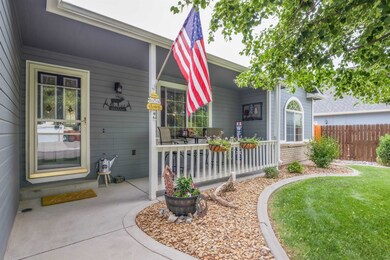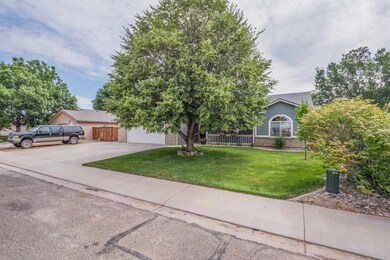
428 Forty Niner Dr Fruita, CO 81521
Fruita Area NeighborhoodHighlights
- RV Access or Parking
- Ranch Style House
- 2 Car Attached Garage
- Mature Trees
- Covered patio or porch
- Living Room
About This Home
As of September 2024This charming 3-bedroom 2-bathroom house in Fruita boasts a fresh appeal with a new roof and exterior paint completed in 2023. The home features RV parking, a spacious 2-car garage which provides ample storage, and the home is wired for 220 on the covered back patio. Inside, the split bedroom plan offers privacy, with master suite separated from the additional bedrooms, all with new carpet in 2024. The kitchen offers all newer appliances. The beautifully maintained yard is perfect for outdoor activities and gardening, creating a serene and inviting atmosphere. Close to the Fruita Rec Center, downtown shops and restaurants, walking trails, and the subdivision offers a park with all new equipment. This home is ideal for families or anyone seeking a well-cared-for property in a desirable location. $2,500 closing cost credit upon successful closing is being offered by the seller's preferred lender, Lonnie Knob with Monarch Mortgage Group. NMLS 236548 (970) 270-2584
Last Agent to Sell the Property
REALTY ONE GROUP WESTERN SLOPE License #FA100095464
Home Details
Home Type
- Single Family
Est. Annual Taxes
- $1,961
Year Built
- Built in 1998
Lot Details
- 7,405 Sq Ft Lot
- Lot Dimensions are 100x70
- Privacy Fence
- Landscaped
- Sprinkler System
- Mature Trees
HOA Fees
- $13 Monthly HOA Fees
Home Design
- Ranch Style House
- Wood Frame Construction
- Asphalt Roof
- Wood Siding
Interior Spaces
- 1,390 Sq Ft Home
- Ceiling Fan
- Living Room
- Dining Room
- Crawl Space
Kitchen
- Electric Oven or Range
- Dishwasher
- Disposal
Flooring
- Carpet
- Laminate
- Tile
Bedrooms and Bathrooms
- 3 Bedrooms
- 2 Bathrooms
Laundry
- Laundry on main level
- Dryer
- Washer
Parking
- 2 Car Attached Garage
- Garage Door Opener
- RV Access or Parking
Outdoor Features
- Covered patio or porch
- Shed
Schools
- Shelledy Elementary School
- Fruita Middle School
- Fruita Monument High School
Utilities
- Evaporated cooling system
- Baseboard Heating
- Septic Design Installed
Community Details
- Comstock Subdivision
Listing and Financial Details
- Assessor Parcel Number 2697-074-03-007
Ownership History
Purchase Details
Home Financials for this Owner
Home Financials are based on the most recent Mortgage that was taken out on this home.Purchase Details
Home Financials for this Owner
Home Financials are based on the most recent Mortgage that was taken out on this home.Purchase Details
Home Financials for this Owner
Home Financials are based on the most recent Mortgage that was taken out on this home.Purchase Details
Home Financials for this Owner
Home Financials are based on the most recent Mortgage that was taken out on this home.Purchase Details
Home Financials for this Owner
Home Financials are based on the most recent Mortgage that was taken out on this home.Purchase Details
Map
Similar Homes in Fruita, CO
Home Values in the Area
Average Home Value in this Area
Purchase History
| Date | Type | Sale Price | Title Company |
|---|---|---|---|
| Warranty Deed | $440,000 | Fidelity National Title | |
| Interfamily Deed Transfer | -- | Land Title Guarantee Co | |
| Quit Claim Deed | -- | First American | |
| Warranty Deed | $186,000 | Security Title | |
| Warranty Deed | $112,850 | First American Title Co | |
| Warranty Deed | $24,500 | First American Title Co |
Mortgage History
| Date | Status | Loan Amount | Loan Type |
|---|---|---|---|
| Open | $352,000 | New Conventional | |
| Previous Owner | $158,000 | New Conventional | |
| Previous Owner | $189,200 | New Conventional | |
| Previous Owner | $195,000 | Unknown | |
| Previous Owner | $148,800 | Fannie Mae Freddie Mac | |
| Previous Owner | $27,900 | Stand Alone Second | |
| Previous Owner | $16,455 | Unknown | |
| Previous Owner | $132,000 | Unknown | |
| Previous Owner | $8,532 | Unknown | |
| Previous Owner | $127,500 | Unknown | |
| Previous Owner | $25,000 | Stand Alone Second | |
| Previous Owner | $107,000 | No Value Available |
Property History
| Date | Event | Price | Change | Sq Ft Price |
|---|---|---|---|---|
| 09/20/2024 09/20/24 | Sold | $440,000 | -6.4% | $317 / Sq Ft |
| 07/24/2024 07/24/24 | Pending | -- | -- | -- |
| 07/16/2024 07/16/24 | Price Changed | $469,900 | +0.2% | $338 / Sq Ft |
| 07/16/2024 07/16/24 | For Sale | $469,000 | -- | $337 / Sq Ft |
Tax History
| Year | Tax Paid | Tax Assessment Tax Assessment Total Assessment is a certain percentage of the fair market value that is determined by local assessors to be the total taxable value of land and additions on the property. | Land | Improvement |
|---|---|---|---|---|
| 2024 | $1,660 | $20,350 | $5,560 | $14,790 |
| 2023 | $1,660 | $20,350 | $5,560 | $14,790 |
| 2022 | $1,521 | $18,340 | $4,170 | $14,170 |
| 2021 | $1,531 | $18,870 | $4,290 | $14,580 |
| 2020 | $1,365 | $17,150 | $4,220 | $12,930 |
| 2019 | $1,301 | $17,150 | $4,220 | $12,930 |
| 2018 | $1,188 | $14,450 | $3,780 | $10,670 |
| 2017 | $1,141 | $14,450 | $3,780 | $10,670 |
| 2016 | $1,035 | $14,530 | $3,980 | $10,550 |
| 2015 | $1,047 | $14,530 | $3,980 | $10,550 |
| 2014 | $966 | $13,490 | $3,980 | $9,510 |
Source: Grand Junction Area REALTOR® Association
MLS Number: 20243228
APN: 2697-074-03-007
- 416 Comstock Dr
- 459 Amelia Rose Ct
- 625 S Annabelle Ct
- 535 Heath Dr
- 526 N Oak St
- 988 Agate Ct
- 678 Anthracite
- 335 Crystal Ct
- 559 W Pabor Way Unit 4
- 565 W Pabor Way
- 447 N Mesa St
- 709 Celestite Dr
- 203 Elderberry Dr
- 120 Elderberry Dr
- 128 N Coulson St
- 137 N Willow St
- 421 W Aspen Ave
- 879 Elberta Dr
- 160 Sunset Dr
- 753 Flamecrest Dr

