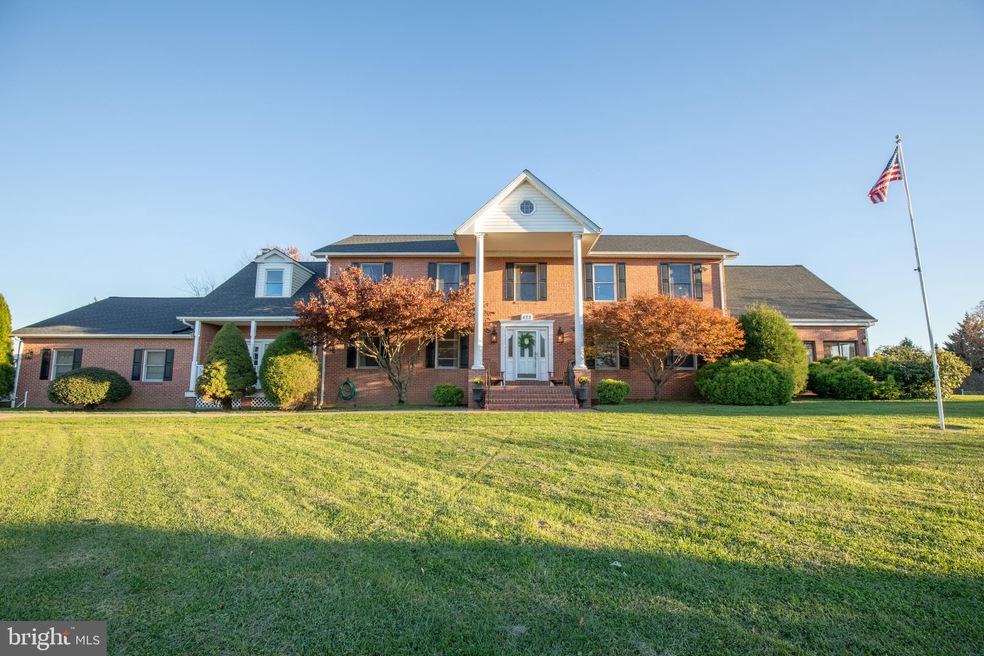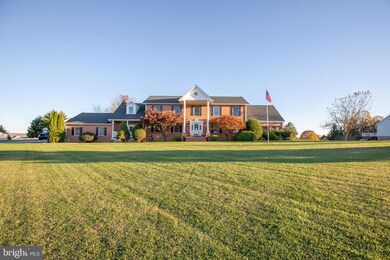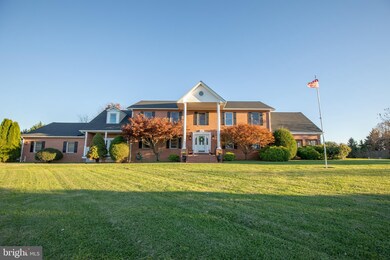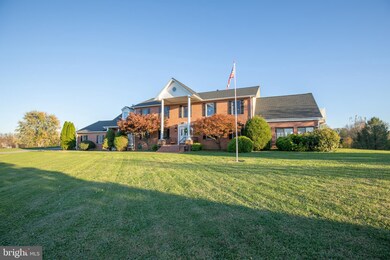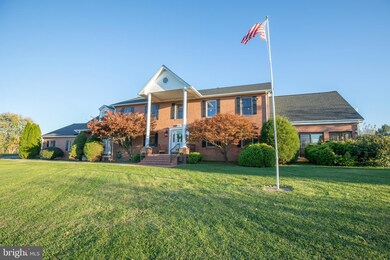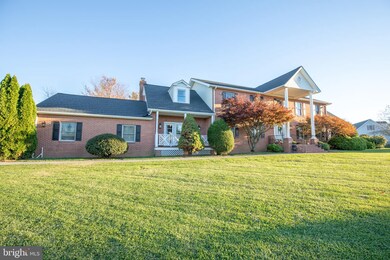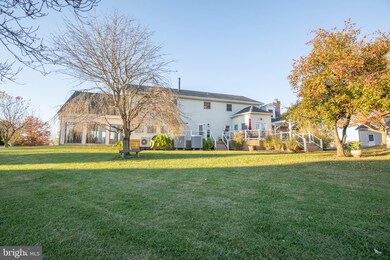
428 Grouse Knoll Ln Summit Point, WV 25446
Estimated Value: $703,874 - $773,000
Highlights
- Sauna
- 1.56 Acre Lot
- Curved or Spiral Staircase
- Heated Floors
- Open Floorplan
- Colonial Architecture
About This Home
As of February 2021SELLERS OFFERING $3K IN KITCHEN APPLIANCE UPGRADE CREDIT!! Welcome home to this massive well taken care of Colonial with dual staircases in the desired Quail Run subdivision! Sitting on 1.56 acres with a Pear tree, 2 Apple trees, a Maple tree, a Weeping Cherry tree and many Dogwoods, a 2-car side loading garage and an extra detached 3-car garage with a lot of room for workspace. The main level includes a large family room with a brick wood burning fireplace which has a brand new stainless steel insert and flue and a 150 year old American chestnut mantel, a beautiful kitchen which includes Corian countertops with a brand new butchers block island countertop, 2 sinks and double ovens, a large breakfast nook, large dining room, first floor laundry room which has a back stairwell to the 2nd floor, a library, a sunroom which has a new A/C and heat system installed, a 4th bedroom, a full upgraded bathroom and a bonus room which is currently being used as a gym. New lighting throughout the main level and new flooring throughout the kitchen, laundry room and bathroom. Venture upstairs with the staircase of your choosing where you will find 3 huge bedrooms with full bathrooms. Bonus room off of one of the bedrooms, would be great as a toy room, gym or office. Master suite bathroom was just renovated to include stand up shower and separate soaking tub, heated floors, bluetooth exhaust fan, wifi digital temperature control and 4 shower head system. Large master closet area will take you into a bonus room which is currently being used as an office. Extensive outdoor space with new wood deck with new wood skirting, vinyl hand rail and black metal spindles. New outdoor lighting, new side loading garage doors, new whole house steam humidifier, new hot water heater, new reverse osmosis system, 1 year old new roof - single layer on house and detached garage, 5 year old fiberglass columns in front entrance, brand new well pump and the septic tank was pumped in the Spring. You do not want to miss out on this rare opportunity!!
Home Details
Home Type
- Single Family
Est. Annual Taxes
- $2,987
Year Built
- Built in 1992
Lot Details
- 1.56 Acre Lot
- Property is in excellent condition
- Property is zoned 101
HOA Fees
- $25 Monthly HOA Fees
Parking
- 4 Garage Spaces | 2 Direct Access and 2 Detached
- Parking Storage or Cabinetry
- Front Facing Garage
- Side Facing Garage
- Garage Door Opener
- Driveway
Home Design
- Colonial Architecture
- Brick Exterior Construction
- Architectural Shingle Roof
- Asphalt
Interior Spaces
- 5,317 Sq Ft Home
- Property has 2 Levels
- Open Floorplan
- Wet Bar
- Curved or Spiral Staircase
- Dual Staircase
- Built-In Features
- Ceiling height of 9 feet or more
- Ceiling Fan
- Recessed Lighting
- Wood Burning Fireplace
- Fireplace Mantel
- Brick Fireplace
- French Doors
- Sliding Doors
- Family Room Off Kitchen
- Formal Dining Room
- Bonus Room
- Sun or Florida Room
- Sauna
- Efficiency Studio
- Basement
Kitchen
- Kitchenette
- Breakfast Room
- Eat-In Kitchen
- Built-In Double Oven
- Cooktop
- Microwave
- Dishwasher
- Kitchen Island
- Upgraded Countertops
- Disposal
Flooring
- Wood
- Carpet
- Heated Floors
- Vinyl
Bedrooms and Bathrooms
- Walk-In Closet
- Soaking Tub
- Bathtub with Shower
Laundry
- Laundry Room
- Laundry on main level
- Dryer
- Washer
Home Security
- Storm Doors
- Fire Sprinkler System
Accessible Home Design
- Level Entry For Accessibility
Outdoor Features
- Multiple Balconies
- Deck
- Terrace
- Exterior Lighting
- Gazebo
- Porch
Schools
- South Jefferson Elementary School
- Charles Town Middle School
- Washington High School
Utilities
- Central Air
- Humidifier
- Heating System Uses Oil
- Heat Pump System
- Water Treatment System
- Water Dispenser
- Well
- Oil Water Heater
- On Site Septic
Community Details
- Quail Run Ii HOA
- Quail Run Subdivision
Listing and Financial Details
- Assessor Parcel Number 0612B002900000000
Ownership History
Purchase Details
Home Financials for this Owner
Home Financials are based on the most recent Mortgage that was taken out on this home.Similar Home in Summit Point, WV
Home Values in the Area
Average Home Value in this Area
Purchase History
| Date | Buyer | Sale Price | Title Company |
|---|---|---|---|
| Philogene Joe | $544,900 | Sierra Pacific Mtg Co Inc |
Mortgage History
| Date | Status | Borrower | Loan Amount |
|---|---|---|---|
| Open | Philogene Joe | $517,655 | |
| Previous Owner | Palmer David K | $254,913 | |
| Previous Owner | Palmer David K | $39,500 | |
| Previous Owner | Hancock Kathryn G | $40,000 |
Property History
| Date | Event | Price | Change | Sq Ft Price |
|---|---|---|---|---|
| 02/05/2021 02/05/21 | Sold | $544,900 | +1.9% | $102 / Sq Ft |
| 01/17/2021 01/17/21 | Price Changed | $534,900 | 0.0% | $101 / Sq Ft |
| 01/17/2021 01/17/21 | For Sale | $534,900 | 0.0% | $101 / Sq Ft |
| 11/16/2020 11/16/20 | Price Changed | $534,900 | -2.7% | $101 / Sq Ft |
| 11/04/2020 11/04/20 | For Sale | $549,900 | +57.1% | $103 / Sq Ft |
| 05/20/2015 05/20/15 | Sold | $350,000 | -7.9% | $66 / Sq Ft |
| 12/26/2014 12/26/14 | Pending | -- | -- | -- |
| 10/03/2014 10/03/14 | For Sale | $379,900 | -- | $71 / Sq Ft |
Tax History Compared to Growth
Tax History
| Year | Tax Paid | Tax Assessment Tax Assessment Total Assessment is a certain percentage of the fair market value that is determined by local assessors to be the total taxable value of land and additions on the property. | Land | Improvement |
|---|---|---|---|---|
| 2024 | $4,177 | $356,800 | $86,700 | $270,100 |
| 2023 | $4,167 | $356,800 | $86,700 | $270,100 |
| 2022 | $3,586 | $300,900 | $62,600 | $238,300 |
| 2021 | $3,153 | $259,600 | $62,600 | $197,000 |
| 2020 | $2,987 | $262,500 | $62,600 | $199,900 |
| 2019 | $2,902 | $250,300 | $48,200 | $202,100 |
| 2018 | $2,883 | $245,400 | $48,200 | $197,200 |
| 2017 | $2,766 | $235,500 | $36,100 | $199,400 |
| 2016 | $2,763 | $235,900 | $36,500 | $199,400 |
| 2015 | $2,517 | $213,700 | $36,500 | $177,200 |
| 2014 | $2,301 | $215,700 | $36,500 | $179,200 |
Agents Affiliated with this Home
-
Colleen Lopez

Seller's Agent in 2021
Colleen Lopez
Samson Properties
(240) 750-7871
7 in this area
55 Total Sales
-
Tracy Kable

Seller's Agent in 2015
Tracy Kable
Kable Team Realty
(304) 283-8680
138 in this area
501 Total Sales
-
Jason Jones

Buyer's Agent in 2015
Jason Jones
Roberts Realty Group, LLC
(304) 279-7813
2 in this area
6 Total Sales
Map
Source: Bright MLS
MLS Number: WVJF140560
APN: 06-12B-00290000
- 0 Lloyd Rd Unit WVJF2017188
- 89 Rippon Place
- 0 Summit Point Rd Unit WVJF2016766
- 0 Berryville Pike Unit WVJF2015320
- 0 Berryville Pike Unit WVJF2015136
- 194 Ryans Glen Dr
- 403 W Blakeley Dr
- 0 Lewisville Rd
- 111 Soldiers Ln
- 118 Fox Lair Ln
- 16 Florence Ct
- Lot 6 Lewis Williams Ln
- 36 Pinto Ct
- 31 Sire Ct
- 1150 Lewisville Rd
- 299 Palomino Place
- 3 Spruce Hill Way
- 16 Spruce Hill Way
- 729 Thoroughbred Dr
- 525 Naples Way
- 428 Grouse Knoll Ln
- 350 Grouse Knoll Ln
- 460 Grouse Knoll Ln
- 393 Grouse Knoll Ln
- 791 Pheasant Hill Rd
- 367 Grouse Knoll Ln
- 37 Dovetail Ct
- 765 Pheasant Hill Rd
- 316 Grouse Knoll Ln
- 337 Grouse Knoll Ln
- 863 Pheasant Hill Rd
- 479 Grouse Knoll Ln
- 741 Pheasant Hill Rd
- 307 Grouse Knoll Ln
- 63 Dovetail Ct
- 276 Grouse Knoll Ln
- 798 Pheasant Hill Rd
- 707 Pheasant Hill Rd
- 521 Grouse Knoll Ln
- 58 Dovetail Ct
