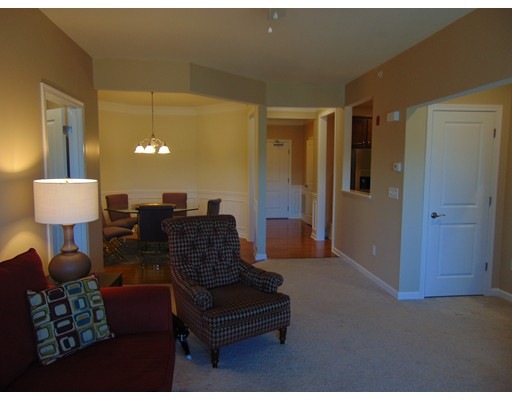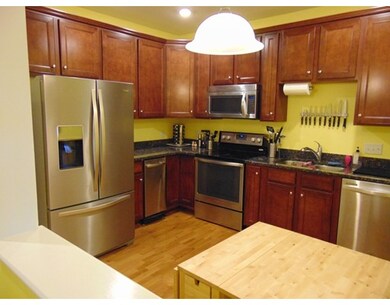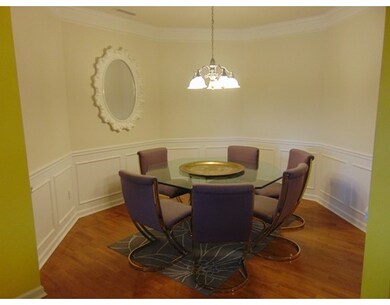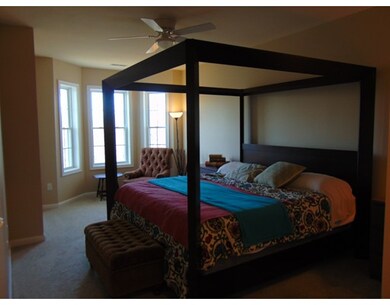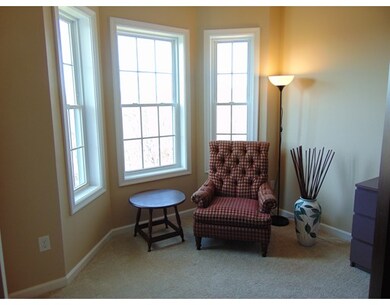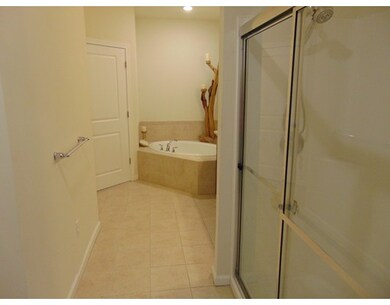
Jonathans Landing 428 John Mahar Hwy Unit 411 Braintree, MA 02184
South Braintree NeighborhoodAbout This Home
As of August 2021Enjoy the best of what life has to offer at Jonathan's Landing. Conveniently located near Public Transportation and Major Highways, this lush 42 acre community enjoys a feel like no other. This beautiful 4th floor Hinsdale unit with a wooded view, offers an elegant octagonal shaped Dining Room and just gorgeous Master Bedroom suite with this breath taking whirlpool tubed Master bath. This unit is loaded with amenities . Jonathan's include a magnificent Clubhouse overlooking a beautiful in ground pool, includes a Fitness Center and Theatre Room. In addition to the pool, outside amenities include a Tennis Court and Walking/Jogging trails. Remember, life begins at Jonathan's Landing.
Last Agent to Sell the Property
Erica Tobias
Avant Realty Group Listed on: 03/28/2016
Last Buyer's Agent
Dan Lauria
Lauria Real Estate License #455500405
Ownership History
Purchase Details
Home Financials for this Owner
Home Financials are based on the most recent Mortgage that was taken out on this home.Purchase Details
Home Financials for this Owner
Home Financials are based on the most recent Mortgage that was taken out on this home.Purchase Details
Home Financials for this Owner
Home Financials are based on the most recent Mortgage that was taken out on this home.Purchase Details
Home Financials for this Owner
Home Financials are based on the most recent Mortgage that was taken out on this home.Similar Homes in Braintree, MA
Home Values in the Area
Average Home Value in this Area
Purchase History
| Date | Type | Sale Price | Title Company |
|---|---|---|---|
| Not Resolvable | $482,000 | None Available | |
| Not Resolvable | $469,900 | -- | |
| Not Resolvable | $429,900 | -- | |
| Deed | $365,025 | -- |
Mortgage History
| Date | Status | Loan Amount | Loan Type |
|---|---|---|---|
| Open | $457,900 | Purchase Money Mortgage | |
| Previous Owner | $250,000 | New Conventional | |
| Previous Owner | $346,773 | New Conventional |
Property History
| Date | Event | Price | Change | Sq Ft Price |
|---|---|---|---|---|
| 08/24/2021 08/24/21 | Sold | $482,000 | -1.6% | $364 / Sq Ft |
| 07/07/2021 07/07/21 | Pending | -- | -- | -- |
| 06/24/2021 06/24/21 | For Sale | $489,900 | +4.3% | $370 / Sq Ft |
| 09/29/2017 09/29/17 | Sold | $469,900 | 0.0% | $355 / Sq Ft |
| 08/16/2017 08/16/17 | Pending | -- | -- | -- |
| 06/27/2017 06/27/17 | For Sale | $469,900 | +9.3% | $355 / Sq Ft |
| 06/30/2016 06/30/16 | Sold | $429,900 | 0.0% | $324 / Sq Ft |
| 05/19/2016 05/19/16 | Pending | -- | -- | -- |
| 04/22/2016 04/22/16 | Price Changed | $429,900 | -4.2% | $324 / Sq Ft |
| 03/28/2016 03/28/16 | For Sale | $448,800 | +23.0% | $339 / Sq Ft |
| 11/01/2013 11/01/13 | Sold | $365,025 | +0.3% | $275 / Sq Ft |
| 05/12/2013 05/12/13 | Pending | -- | -- | -- |
| 05/04/2013 05/04/13 | Price Changed | $363,990 | +1.3% | $275 / Sq Ft |
| 05/02/2013 05/02/13 | For Sale | $359,175 | -- | $271 / Sq Ft |
Tax History Compared to Growth
Tax History
| Year | Tax Paid | Tax Assessment Tax Assessment Total Assessment is a certain percentage of the fair market value that is determined by local assessors to be the total taxable value of land and additions on the property. | Land | Improvement |
|---|---|---|---|---|
| 2025 | $5,327 | $533,800 | $0 | $533,800 |
| 2024 | $5,116 | $539,700 | $0 | $539,700 |
| 2023 | $4,531 | $464,200 | $0 | $464,200 |
| 2022 | $4,435 | $445,700 | $0 | $445,700 |
| 2021 | $4,435 | $445,700 | $0 | $445,700 |
| 2020 | $4,489 | $455,300 | $0 | $455,300 |
| 2019 | $4,604 | $456,300 | $0 | $456,300 |
| 2018 | $4,442 | $421,400 | $0 | $421,400 |
| 2017 | $4,371 | $407,000 | $0 | $407,000 |
| 2016 | $4,289 | $390,600 | $0 | $390,600 |
| 2015 | $3,758 | $339,500 | $0 | $339,500 |
Agents Affiliated with this Home
-
Juli Ford Alhadeff

Seller's Agent in 2021
Juli Ford Alhadeff
eXp Realty
(617) 733-1124
3 in this area
36 Total Sales
-
Katie Duff

Buyer's Agent in 2021
Katie Duff
William Raveis R.E. & Home Services
(617) 653-8433
1 in this area
34 Total Sales
-

Seller's Agent in 2017
Dan Lauria
Lauria Real Estate
(617) 719-5262
-
E
Seller's Agent in 2016
Erica Tobias
Avant Realty Group
-
Tish Pacini

Seller's Agent in 2013
Tish Pacini
Black Door Realty Group, LLC
(508) 326-4309
34 Total Sales
-
Andrew McKinney

Buyer's Agent in 2013
Andrew McKinney
Donnelly + Co.
(617) 501-0233
1 in this area
176 Total Sales
About Jonathans Landing
Map
Source: MLS Property Information Network (MLS PIN)
MLS Number: 71978241
APN: BRAI-001026-000010AG000411
- 428 John Mahar Hwy Unit 412
- 426 John Mahar Hwy Unit 107
- 422 John Mahar Hwy Unit 305
- 418 John Mahar Hwy Unit 105
- 258 Pearl St
- 4 Cherry Ln
- 1 Meadowbrook Rd
- 145 Hancock St Unit 210
- 605 Middle St Unit 31
- 894 Liberty St Unit 2
- 46 Holly Rd
- 1099 Liberty St
- 131 Jefferson St
- 8 Forest St
- 201 Jefferson St
- 35 Woodsum Dr Unit 3
- 1420 Washington St
- 35 Hobart Ave
- 80 Sycamore Rd
- 131 Pond St
