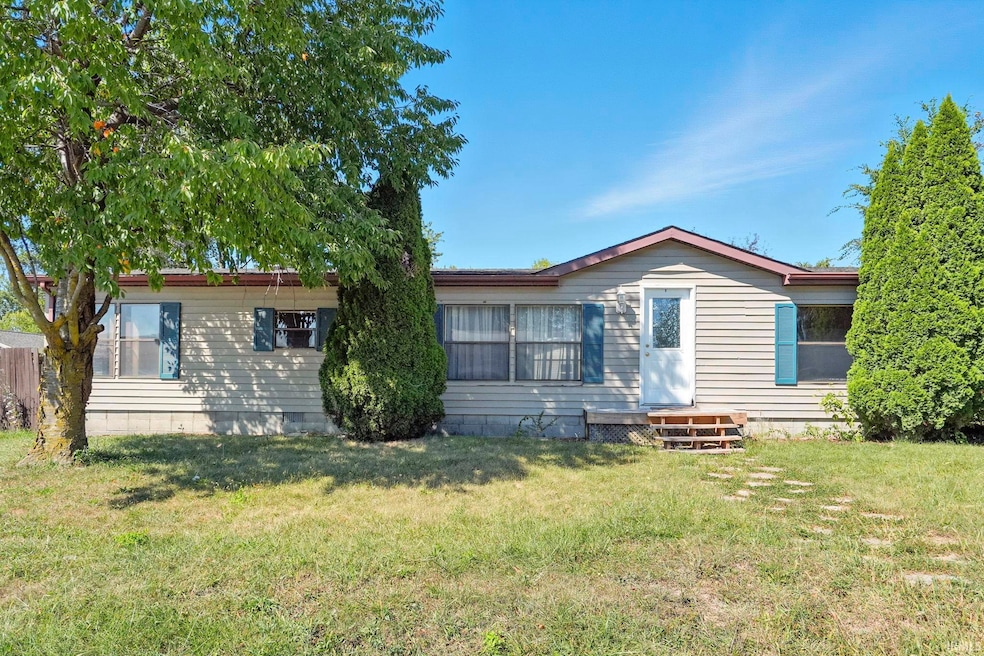428 Merchant St Bluffton, IN 46714
Estimated payment $750/month
Highlights
- Popular Property
- Primary Bedroom Suite
- Vaulted Ceiling
- Bluffton High School Rated 10
- Open Floorplan
- Ranch Style House
About This Home
Nestled in the heart of Bluffton, this ranch-style home is brimming with opportunity. Whether you call it a diamond in the rough, a handyman special, or simply an equity-building investment, one thing is certain—this home is full of potential. With a little TLC, it can easily be restored to its best self! Step inside to find a spacious kitchen, complete with an appliance package, abundant cabinetry, and plenty of counter space for your favorite meals. The open living area offers the perfect spot for hosting movie nights, with a cozy fireplace ready to provide warmth and ambiance on chilly evenings. The primary suite is a true retreat, featuring an oversized bedroom, walk-in closet, dual vanities, a separate soaking tub, and a stand-up shower. Two additional bedrooms, located away from the primary, provide options for privacy, guest space, or a home office. Outside, the fully fenced backyard just needs a few panels re-secured to be complete. An 8x10 storage shed adds convenience and extra storage. Rich in potential, this property is ready for its next chapter—come see the hidden value waiting at 428 Merchant Street!
Listing Agent
CENTURY 21 Bradley Realty, Inc Brokerage Phone: 260-348-3529 Listed on: 09/04/2025

Property Details
Home Type
- Manufactured Home
Est. Annual Taxes
- $1,540
Year Built
- Built in 1993
Lot Details
- 4,487 Sq Ft Lot
- Lot Dimensions are 51x88
- Backs to Open Ground
- Partially Fenced Property
- Wood Fence
- Corner Lot
Parking
- Gravel Driveway
Home Design
- Ranch Style House
- Shingle Roof
- Asphalt Roof
- Vinyl Construction Material
Interior Spaces
- 1,352 Sq Ft Home
- Open Floorplan
- Built-in Bookshelves
- Vaulted Ceiling
- Ceiling Fan
- Living Room with Fireplace
Kitchen
- Kitchen Island
- Laminate Countertops
- Disposal
Flooring
- Carpet
- Laminate
Bedrooms and Bathrooms
- 3 Bedrooms
- Primary Bedroom Suite
- Split Bedroom Floorplan
- Walk-In Closet
- 2 Full Bathrooms
- Double Vanity
- Bathtub With Separate Shower Stall
- Garden Bath
Laundry
- Laundry on main level
- Washer and Electric Dryer Hookup
Basement
- Block Basement Construction
- Crawl Space
Location
- Suburban Location
Schools
- Bluffton Harrison Elementary And Middle School
- Bluffton High School
Utilities
- Forced Air Heating and Cooling System
- Heating System Uses Gas
Community Details
- Wilson Park Subdivision
Listing and Financial Details
- Assessor Parcel Number 90-08-05-503-007.000-004
Map
Home Values in the Area
Average Home Value in this Area
Property History
| Date | Event | Price | Change | Sq Ft Price |
|---|---|---|---|---|
| 09/04/2025 09/04/25 | For Sale | $115,000 | -- | $85 / Sq Ft |
Source: Indiana Regional MLS
MLS Number: 202535672
- 66 Westgate Rd
- 921 W Cherry St
- 1014 W Market St
- 1553 Serenity Trail
- 702 W Cherry St
- 624 W Cherry St
- 908 S Oak St
- 1339 Clark Ave
- 310 W Central Ave
- 409 W Wabash St
- 328 W Market St
- 309 W Market St
- 217 E Central Ave
- 407 E South St
- 412 E Cherry St
- 1135 Kayde Ln
- 1154 Kayde Ln
- 516 E Townley St
- 923 Riverview Dr
- 429 Linnwood Dr
- 59 Sunrise Way Unit ID1228672P
- 60 Premier Ave
- 191 Interlaken Dr
- 607 W Monroe St Unit 607 W Monroe Street Apt 1
- 11211 Calera Passage
- 414 S Jefferson St Unit Apartment 418
- 48 E Franklin St
- 208 W State St
- 208 W State St
- 2901 St Louis Ave
- 8310 Bridgeway Blvd
- 3202 Mcarthur Dr
- 3047 Boardwalk Cir
- 502 Dolphin Dr
- 2015 Fox Point Trail
- 7214 Hickory Creek Dr
- 600 Bartlett St
- 7501 Lakeridge Dr
- 6821-6885 Lower Huntington Rd
- 220 E Hoover Dr






