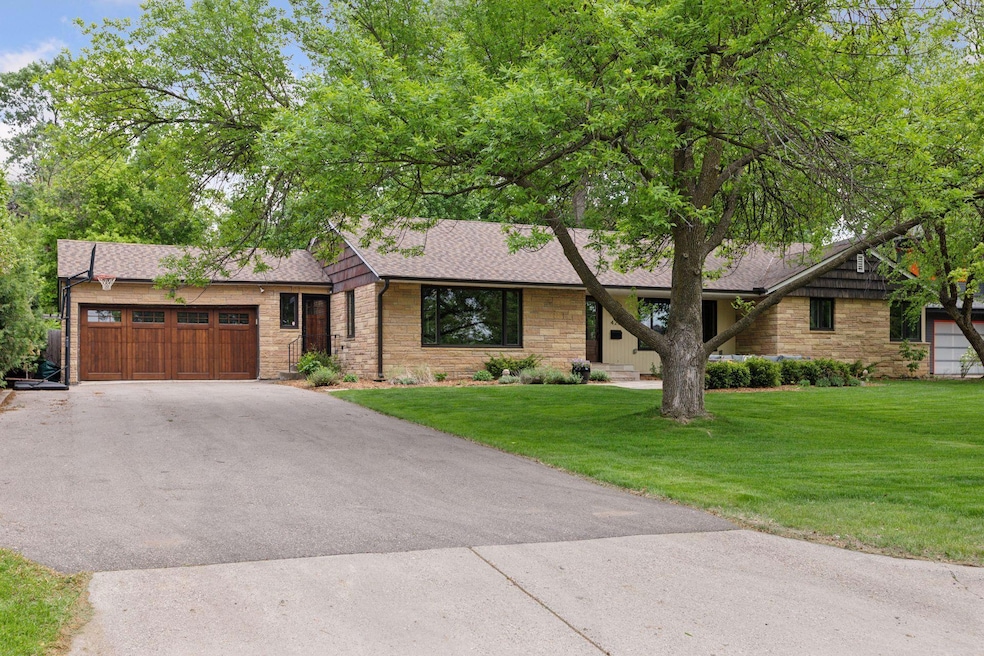
428 Mississippi River Blvd S Saint Paul, MN 55105
Macalester-Groveland NeighborhoodHighlights
- City View
- 19,994 Sq Ft lot
- No HOA
- Central Senior High School Rated A-
- Family Room with Fireplace
- Double Oven
About This Home
As of July 2025Stunning 5BR, 5BA one-story home on scenic Mississippi River Blvd. Beautifully updated throughout, this home features an open-concept main level with a fully renovated kitchen including a nearly 14-foot marble island, a spacious dining area, cozy living room with fireplace, sunroom overlooking the large fenced backyard, and a sitting area with river views. The main floor also offers a private primary suite, a second bedroom or office with its own full bath, a mudroom, and a convenient half bath. The finished lower level includes a large amusement room with fireplace, two bedrooms with a Jack-and-Jill bath, and a third bedroom with private ensuite—ideal for guests or multigenerational living. Enjoy both front and back patios perfect for relaxing or entertaining. Located just steps from miles of riverfront trails and walkable to top-rated schools, grocery stores, and restaurants, this home offers the perfect blend of space, style, and location on one of St. Paul’s most iconic streets.
Home Details
Home Type
- Single Family
Est. Annual Taxes
- $20,624
Year Built
- Built in 1951
Lot Details
- 0.46 Acre Lot
- Lot Dimensions are 100 x 200
- Property is Fully Fenced
- Wood Fence
Parking
- 2 Car Attached Garage
- Garage Door Opener
Home Design
- Architectural Shingle Roof
- Shake Siding
Interior Spaces
- 1-Story Property
- Family Room with Fireplace
- 2 Fireplaces
- Living Room with Fireplace
- Sitting Room
- City Views
- Dryer
Kitchen
- Double Oven
- Range
- Microwave
- Dishwasher
- Stainless Steel Appliances
- Disposal
- The kitchen features windows
Bedrooms and Bathrooms
- 5 Bedrooms
Finished Basement
- Basement Fills Entire Space Under The House
- Drainage System
- Sump Pump
- Drain
- Basement Window Egress
Utilities
- Forced Air Heating and Cooling System
Community Details
- No Home Owners Association
- Auditors Sub 59 Subdivision
Listing and Financial Details
- Assessor Parcel Number 082823130009
Ownership History
Purchase Details
Home Financials for this Owner
Home Financials are based on the most recent Mortgage that was taken out on this home.Purchase Details
Similar Homes in Saint Paul, MN
Home Values in the Area
Average Home Value in this Area
Purchase History
| Date | Type | Sale Price | Title Company |
|---|---|---|---|
| Warranty Deed | $1,390,000 | Burnet Title | |
| Warranty Deed | $500,000 | -- |
Mortgage History
| Date | Status | Loan Amount | Loan Type |
|---|---|---|---|
| Open | $1,042,500 | New Conventional | |
| Previous Owner | $300,000 | Credit Line Revolving | |
| Previous Owner | $99,000 | Credit Line Revolving | |
| Previous Owner | $920,000 | New Conventional | |
| Previous Owner | $417,000 | New Conventional | |
| Previous Owner | $160,150 | New Conventional | |
| Previous Owner | $175,000 | New Conventional |
Property History
| Date | Event | Price | Change | Sq Ft Price |
|---|---|---|---|---|
| 07/10/2025 07/10/25 | Sold | $1,390,000 | +4.9% | $315 / Sq Ft |
| 06/04/2025 06/04/25 | Pending | -- | -- | -- |
| 05/22/2025 05/22/25 | For Sale | $1,325,000 | +95.1% | $300 / Sq Ft |
| 05/24/2012 05/24/12 | Sold | $679,000 | -1.6% | $221 / Sq Ft |
| 04/27/2012 04/27/12 | Pending | -- | -- | -- |
| 04/19/2012 04/19/12 | For Sale | $689,900 | -- | $224 / Sq Ft |
Tax History Compared to Growth
Tax History
| Year | Tax Paid | Tax Assessment Tax Assessment Total Assessment is a certain percentage of the fair market value that is determined by local assessors to be the total taxable value of land and additions on the property. | Land | Improvement |
|---|---|---|---|---|
| 2025 | $20,624 | $1,387,300 | $574,200 | $813,100 |
| 2023 | $20,624 | $1,202,100 | $574,200 | $627,900 |
| 2022 | $19,676 | $1,126,000 | $574,200 | $551,800 |
| 2021 | $18,408 | $1,085,800 | $574,200 | $511,600 |
| 2020 | $20,952 | $1,065,000 | $574,200 | $490,800 |
| 2019 | $20,596 | $1,119,100 | $574,200 | $544,900 |
| 2018 | $20,110 | $1,090,900 | $574,200 | $516,700 |
| 2017 | $14,284 | $1,090,900 | $574,200 | $516,700 |
| 2016 | $12,770 | $0 | $0 | $0 |
| 2015 | $12,170 | $721,900 | $574,200 | $147,700 |
| 2014 | $12,286 | $0 | $0 | $0 |
Agents Affiliated with this Home
-
Daniel Weber
D
Seller's Agent in 2025
Daniel Weber
Evolution Realty LLC.
(612) 250-8562
9 in this area
49 Total Sales
-
Melissa LeVesque Piela

Buyer's Agent in 2025
Melissa LeVesque Piela
Coldwell Banker Burnet
(612) 396-3210
2 in this area
52 Total Sales
-
B
Seller's Agent in 2012
Bob Reidell
RE/MAX
Map
Source: NorthstarMLS
MLS Number: 6724568
APN: 08-28-23-13-0009
- 2170 Palace Ave
- 2152 Juno Ave
- 2137 Wellesley Ave
- 561 Cretin Ave S
- 4830 Northrop Dr
- 2093 Juliet Ave
- 2084 Palace Ave
- 2057 Juliet Ave
- 2250 Princeton Ave
- 196 Mississippi River Blvd S
- 507 Cleveland Ave S
- 650 Mount Curve Blvd
- 700 Mississippi River Blvd S
- 2248 Goodrich Ave
- 3712 Edmund Blvd
- 4401 47th Ave S
- 2196 Eleanor Ave
- 2135 Eleanor Ave
- 1971 Juliet Ave
- 2115 Eleanor Ave






