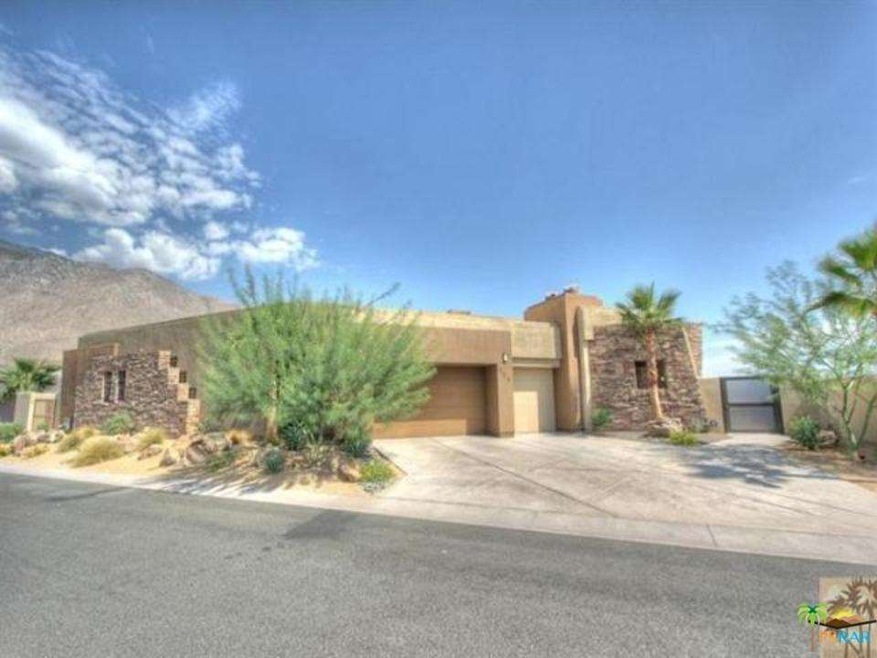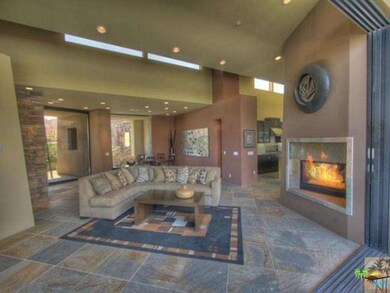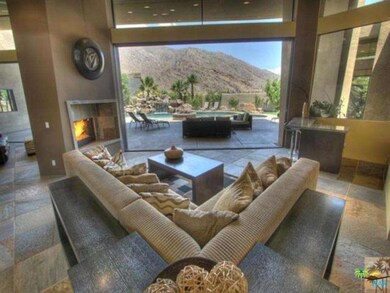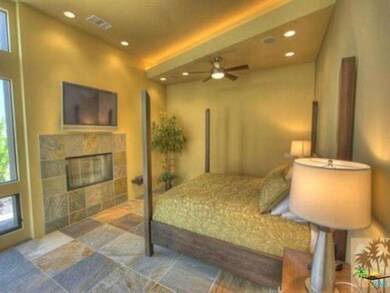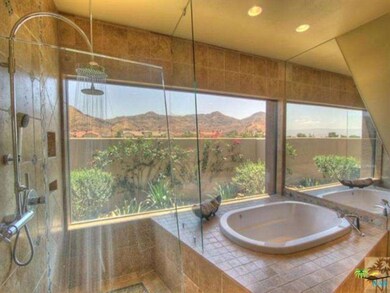
428 Patel Place Palm Springs, CA 92264
Andreas Hills NeighborhoodAbout This Home
As of April 2024Approved short sale - just need an offer. There are soaring ceilings, disappearing walls of glass, private pool and spa with waterfall and fog system, 3 fireplaces, and an entertainer's kitchen among the numerous amenities. This is a very well maintained property on Fee Simple land (you own the land) and with low HOA dues in the gated community of Alta. This is an original Patel home with a Patel designed pool. Schedule a viewing to see this fabulous Alta property! Buyer and buyer's agent to verify accuracy of all information and perform due diligence.
Last Buyer's Agent
NonMember AgentDefault
NonMember OfficeDefault
Home Details
Home Type
Single Family
Est. Annual Taxes
$18,723
Year Built
2007
Lot Details
0
Parking
3
Listing Details
- Active Date: 2016-11-28
- Full Bathroom: 4
- Half Bathroom: 1
- Building Size: 3879.0
- Building Structure Style: Modern
- Driving Directions: South on Palm Canyon Drive past bogert Trail. Gate to enter the complex is on the left. Enter gate and take immediate left then the first right onto Patel Place. House is the last house on the left.
- Full Street Address: 428 PATEL PL
- Pool Construction: In Ground
- Pool Descriptions: Private Pool
- Primary Object Modification Timestamp: 2017-09-13
- Spa Construction: In Ground
- Spa Descriptions: Heated, Private Spa
- Mello Roos: Unknown
- View Type: Mountain View
- Special Features: 12
- Property Sub Type: Detached
- Stories: 1
- Year Built: 2007
Interior Features
- Bathroom Features: Granite, Shower and Tub
- Bedroom Features: Master Retreat, Master Suite
- Advertising Remarks: Approved short sale-just need an offer. There are soaring ceilings, disappearing walls of glass, private pool and spa with waterfall and fog system, 3 fireplaces, and an entertainer's kitchen among the numerous amenities. This is a very well maintained
- Total Bedrooms: 4
- Builders Tract Code: 5921
- Builders Tract Name: ALTA
- Fireplace: Yes
- Levels: One Level
- Spa: Yes
- Fireplace Rooms: Living Room, Master Retreat
- Appliances: Dishwasher
- Fireplace Fuel: Gas
- Kitchen Features: Granite Counters
- Laundry: Inside, Individual Room
- Pool: Yes
Exterior Features
- View: Yes
- Lot Size Sq Ft: 14375
- Common Walls: Detached/No Common Walls
- Patio: Concrete Slab, Covered
- Water: District/Public
Garage/Parking
- Garage Spaces: 3.0
- Parking Type: Garage Is Attached, Garage - Three Door
Utilities
- Sewer: In, Connected & Paid
- Cooling Type: Air Conditioning, Ceiling Fan(s), Central A/C
- Heating Fuel: Natural Gas
- Heating Type: Central Furnace, Forced Air
- Security: Carbon Monoxide Detector(s), Gated Community, Smoke Detector
Condo/Co-op/Association
- Amenities: Gated Community
- HOA: Yes
- HOA Fee Frequency: Monthly
- Association Rules: Assoc Pet Rules
- HOA Fees: 204.0
Multi Family
- Total Floors: 1
Ownership History
Purchase Details
Home Financials for this Owner
Home Financials are based on the most recent Mortgage that was taken out on this home.Purchase Details
Home Financials for this Owner
Home Financials are based on the most recent Mortgage that was taken out on this home.Purchase Details
Home Financials for this Owner
Home Financials are based on the most recent Mortgage that was taken out on this home.Purchase Details
Home Financials for this Owner
Home Financials are based on the most recent Mortgage that was taken out on this home.Purchase Details
Home Financials for this Owner
Home Financials are based on the most recent Mortgage that was taken out on this home.Purchase Details
Home Financials for this Owner
Home Financials are based on the most recent Mortgage that was taken out on this home.Purchase Details
Home Financials for this Owner
Home Financials are based on the most recent Mortgage that was taken out on this home.Similar Homes in Palm Springs, CA
Home Values in the Area
Average Home Value in this Area
Purchase History
| Date | Type | Sale Price | Title Company |
|---|---|---|---|
| Grant Deed | $3,002,000 | First American Title | |
| Interfamily Deed Transfer | -- | Wfg National Title Insurance | |
| Grant Deed | $1,330,000 | Chicago Title Company | |
| Interfamily Deed Transfer | -- | Chicago Title | |
| Interfamily Deed Transfer | -- | Fidelity Natl Title Co Ie | |
| Interfamily Deed Transfer | -- | Accommodation | |
| Grant Deed | $2,025,500 | Multiple |
Mortgage History
| Date | Status | Loan Amount | Loan Type |
|---|---|---|---|
| Open | $1,951,300 | New Conventional | |
| Closed | $1,951,300 | New Conventional | |
| Previous Owner | $1,700,000 | New Conventional | |
| Previous Owner | $1,500,000 | New Conventional | |
| Previous Owner | $750,000 | New Conventional | |
| Previous Owner | $650,000 | Purchase Money Mortgage | |
| Previous Owner | $1,668,000 | New Conventional | |
| Previous Owner | $1,363,680 | Purchase Money Mortgage |
Property History
| Date | Event | Price | Change | Sq Ft Price |
|---|---|---|---|---|
| 04/09/2024 04/09/24 | Sold | $3,002,000 | +2.6% | $774 / Sq Ft |
| 03/10/2024 03/10/24 | Pending | -- | -- | -- |
| 02/16/2024 02/16/24 | For Sale | $2,925,000 | +119.9% | $754 / Sq Ft |
| 09/13/2017 09/13/17 | Sold | $1,330,000 | +8.6% | $343 / Sq Ft |
| 09/11/2017 09/11/17 | Pending | -- | -- | -- |
| 02/23/2017 02/23/17 | Price Changed | $1,225,000 | -12.5% | $316 / Sq Ft |
| 11/28/2016 11/28/16 | For Sale | $1,400,000 | -- | $361 / Sq Ft |
Tax History Compared to Growth
Tax History
| Year | Tax Paid | Tax Assessment Tax Assessment Total Assessment is a certain percentage of the fair market value that is determined by local assessors to be the total taxable value of land and additions on the property. | Land | Improvement |
|---|---|---|---|---|
| 2025 | $18,723 | $5,359,080 | $765,000 | $4,594,080 |
| 2023 | $18,723 | $1,454,547 | $363,636 | $1,090,911 |
| 2022 | $19,092 | $1,426,027 | $356,506 | $1,069,521 |
| 2021 | $18,696 | $1,398,066 | $349,516 | $1,048,550 |
| 2020 | $17,847 | $1,383,732 | $345,933 | $1,037,799 |
| 2019 | $17,532 | $1,356,600 | $339,150 | $1,017,450 |
| 2018 | $17,194 | $1,330,000 | $332,500 | $997,500 |
| 2017 | $15,939 | $1,225,000 | $274,000 | $951,000 |
| 2016 | $15,987 | $1,243,000 | $261,000 | $982,000 |
| 2015 | $15,609 | $1,243,000 | $261,000 | $982,000 |
| 2014 | $14,020 | $1,101,000 | $231,000 | $870,000 |
Agents Affiliated with this Home
-

Seller's Agent in 2024
Scott Ehrens
Compass
(760) 880-1492
5 in this area
153 Total Sales
-
B
Buyer's Agent in 2024
Brian Lama
Berkshire Hathaway HomeServices California Properties
(847) 651-9370
2 in this area
7 Total Sales
-

Seller's Agent in 2017
Carol Ramsey
Ramsey Realty
(760) 333-5011
34 Total Sales
-
N
Buyer's Agent in 2017
NonMember AgentDefault
NonMember OfficeDefault
Map
Source: The MLS
MLS Number: 16-183284PS
APN: 512-290-028
- 250 Lautner Ln
- 575 Bella Cara Way
- 575 E Bogert Trail
- 450 E Bogert Trail
- 600 Bogert Trail
- 64395 Via Risso
- 38162 Via Roberta
- 239 Canyon Cir N
- 2866 La Cadena Ct
- 2891 Medina Ct
- 3060 Monte Azul
- 1441 E Bogert Trail
- 38224 Maracaibo Cir W
- 38262 Maracaibo Cir W
- 2696 S Sierra Madre Unit F11
- 2696 S Sierra Madre Unit F14
- 3172 E Bogert Trail
- 3192 E Bogert Trail
- 64910 Montevideo Way
- 2600 S Palm Canyon Dr Unit 21
