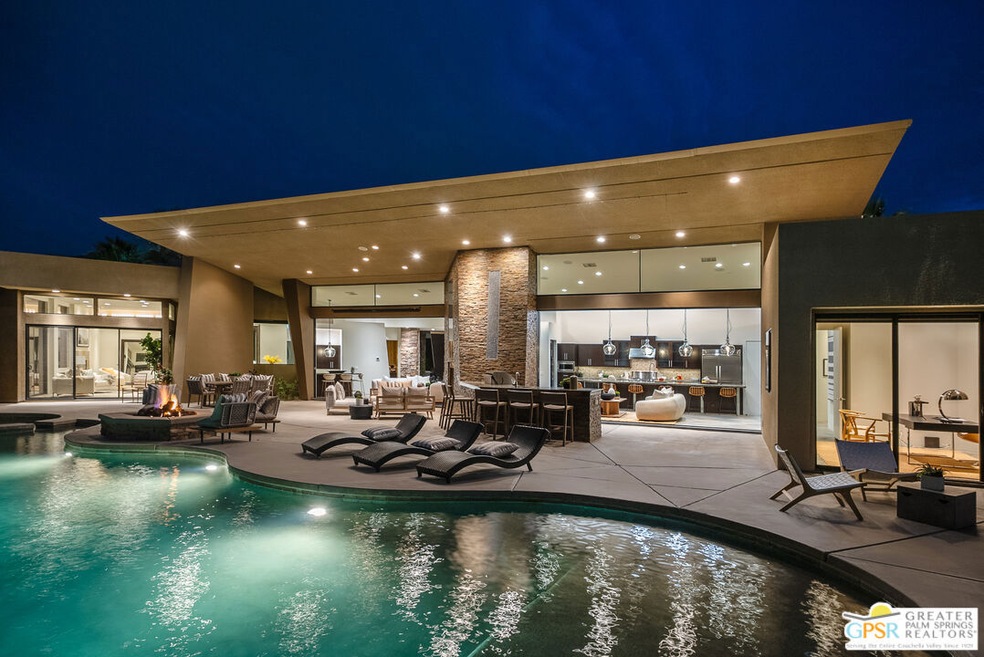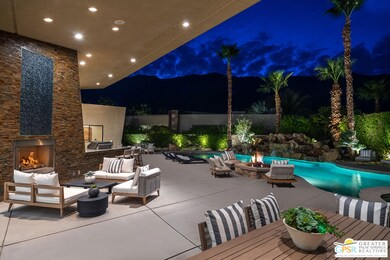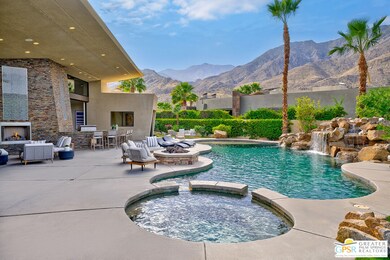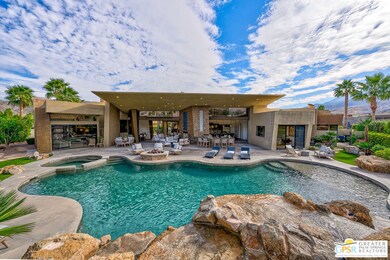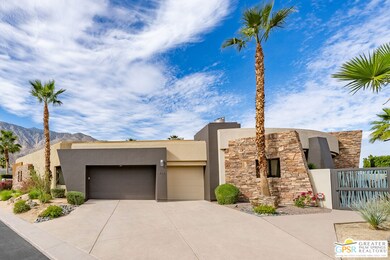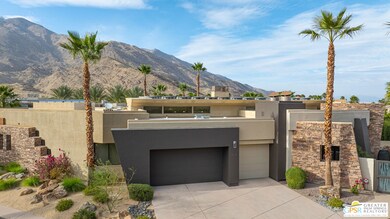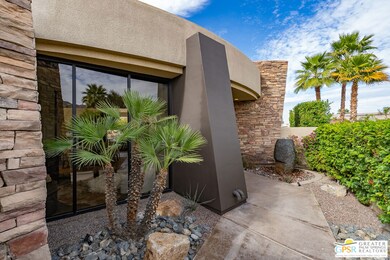
428 Patel Place Palm Springs, CA 92264
Andreas Hills NeighborhoodHighlights
- Guest House
- Heated In Ground Pool
- Primary Bedroom Suite
- Palm Springs High School Rated A-
- Gourmet Kitchen
- Gated Community
About This Home
As of April 2024Modern architectural estate in the exclusive gated community of Alta in South Palm Springs. Designed by internationally renowned architect Narendra Patel and built with the exceptional details found in custom builds. This stunning residence offers 4 bedrooms, 4.5 bathrooms, and an expansive 3,879 square feet of luxurious living space on a 1/3 acre lot. Architectural features abound, from the oversized glass pivot door entry to the exceptionally high ceilings, pocketed sliders and emphasis on natural materials to mirror the desert landscape. The home features walls of glass that slide away into the walls to feature breathtaking views of the expansive resort-like backyard and surrounding mountains, seamlessly blending indoor and outdoor living. As you step outside, you'll be greeted by one of the largest pools in the neighborhood, around which you'll find an outdoor kitchen with bar, fire pit, water feature and large spa, creating a serene oasis for relaxation and entertainment. The primary suite has its own wing with dual walk-in closets and stunning views from its retreat area facing the pool and the San Jacinto Mountains. Each of the guest bedrooms as well as the attached casita has a walk-in closet and private bath. Other notable upgrades and features include fully owned solar, remotely controlled pool and spa equipment, upgraded electrical panels and a three car garage. Some of the best views in south Palm Canyon, and you OWN the land. A truly exceptional opportunity.
Last Buyer's Agent
Berkshire Hathaway HomeServices California Properties License #02132114

Home Details
Home Type
- Single Family
Est. Annual Taxes
- $18,723
Year Built
- Built in 2007
Lot Details
- 0.33 Acre Lot
- Gated Home
- Stucco Fence
- Misting System
- Drip System Landscaping
- Sprinkler System
- Back Yard
HOA Fees
- $225 Monthly HOA Fees
Parking
- 3 Car Direct Access Garage
- Garage Door Opener
- Driveway
Home Design
- Modern Architecture
- Flat Roof Shape
- Slab Foundation
- Stucco
Interior Spaces
- 3,879 Sq Ft Home
- 1-Story Property
- Wet Bar
- Bar
- Cathedral Ceiling
- Ceiling Fan
- Gas Fireplace
- Custom Window Coverings
- Sliding Doors
- Great Room with Fireplace
- 3 Fireplaces
- Living Room
- Dining Area
- Home Office
- Slate Flooring
- Mountain Views
Kitchen
- Gourmet Kitchen
- Breakfast Bar
- Gas Oven
- Gas Cooktop
- Range Hood
- Microwave
- Ice Maker
- Dishwasher
- Kitchen Island
- Granite Countertops
- Disposal
Bedrooms and Bathrooms
- 4 Bedrooms
- Fireplace in Primary Bedroom
- Primary Bedroom Suite
- Walk-In Closet
- Powder Room
- Double Vanity
- Bathtub with Shower
Laundry
- Laundry Room
- Dryer
- Washer
Pool
- Heated In Ground Pool
- Heated Spa
- In Ground Spa
- Waterfall Pool Feature
Outdoor Features
- Covered patio or porch
- Outdoor Fireplace
- Built-In Barbecue
Additional Homes
- Guest House
Utilities
- Zoned Heating and Cooling
- Underground Utilities
- Property is located within a water district
Listing and Financial Details
- Assessor Parcel Number 512-290-028
Community Details
Overview
- Vintage Management Group Association
Security
- Gated Community
Ownership History
Purchase Details
Home Financials for this Owner
Home Financials are based on the most recent Mortgage that was taken out on this home.Purchase Details
Home Financials for this Owner
Home Financials are based on the most recent Mortgage that was taken out on this home.Purchase Details
Home Financials for this Owner
Home Financials are based on the most recent Mortgage that was taken out on this home.Purchase Details
Home Financials for this Owner
Home Financials are based on the most recent Mortgage that was taken out on this home.Purchase Details
Home Financials for this Owner
Home Financials are based on the most recent Mortgage that was taken out on this home.Purchase Details
Home Financials for this Owner
Home Financials are based on the most recent Mortgage that was taken out on this home.Purchase Details
Home Financials for this Owner
Home Financials are based on the most recent Mortgage that was taken out on this home.Similar Homes in Palm Springs, CA
Home Values in the Area
Average Home Value in this Area
Purchase History
| Date | Type | Sale Price | Title Company |
|---|---|---|---|
| Grant Deed | $3,002,000 | First American Title | |
| Interfamily Deed Transfer | -- | Wfg National Title Insurance | |
| Grant Deed | $1,330,000 | Chicago Title Company | |
| Interfamily Deed Transfer | -- | Chicago Title | |
| Interfamily Deed Transfer | -- | Fidelity Natl Title Co Ie | |
| Interfamily Deed Transfer | -- | Accommodation | |
| Grant Deed | $2,025,500 | Multiple |
Mortgage History
| Date | Status | Loan Amount | Loan Type |
|---|---|---|---|
| Open | $1,951,300 | New Conventional | |
| Closed | $1,951,300 | New Conventional | |
| Previous Owner | $1,700,000 | New Conventional | |
| Previous Owner | $1,500,000 | New Conventional | |
| Previous Owner | $750,000 | New Conventional | |
| Previous Owner | $650,000 | Purchase Money Mortgage | |
| Previous Owner | $1,668,000 | New Conventional | |
| Previous Owner | $1,363,680 | Purchase Money Mortgage |
Property History
| Date | Event | Price | Change | Sq Ft Price |
|---|---|---|---|---|
| 04/09/2024 04/09/24 | Sold | $3,002,000 | +2.6% | $774 / Sq Ft |
| 03/10/2024 03/10/24 | Pending | -- | -- | -- |
| 02/16/2024 02/16/24 | For Sale | $2,925,000 | +119.9% | $754 / Sq Ft |
| 09/13/2017 09/13/17 | Sold | $1,330,000 | +8.6% | $343 / Sq Ft |
| 09/11/2017 09/11/17 | Pending | -- | -- | -- |
| 02/23/2017 02/23/17 | Price Changed | $1,225,000 | -12.5% | $316 / Sq Ft |
| 11/28/2016 11/28/16 | For Sale | $1,400,000 | -- | $361 / Sq Ft |
Tax History Compared to Growth
Tax History
| Year | Tax Paid | Tax Assessment Tax Assessment Total Assessment is a certain percentage of the fair market value that is determined by local assessors to be the total taxable value of land and additions on the property. | Land | Improvement |
|---|---|---|---|---|
| 2025 | $18,723 | $5,359,080 | $765,000 | $4,594,080 |
| 2023 | $18,723 | $1,454,547 | $363,636 | $1,090,911 |
| 2022 | $19,092 | $1,426,027 | $356,506 | $1,069,521 |
| 2021 | $18,696 | $1,398,066 | $349,516 | $1,048,550 |
| 2020 | $17,847 | $1,383,732 | $345,933 | $1,037,799 |
| 2019 | $17,532 | $1,356,600 | $339,150 | $1,017,450 |
| 2018 | $17,194 | $1,330,000 | $332,500 | $997,500 |
| 2017 | $15,939 | $1,225,000 | $274,000 | $951,000 |
| 2016 | $15,987 | $1,243,000 | $261,000 | $982,000 |
| 2015 | $15,609 | $1,243,000 | $261,000 | $982,000 |
| 2014 | $14,020 | $1,101,000 | $231,000 | $870,000 |
Agents Affiliated with this Home
-

Seller's Agent in 2024
Scott Ehrens
Compass
(760) 880-1492
5 in this area
153 Total Sales
-
B
Buyer's Agent in 2024
Brian Lama
Berkshire Hathaway HomeServices California Properties
(847) 651-9370
2 in this area
7 Total Sales
-

Seller's Agent in 2017
Carol Ramsey
Ramsey Realty
(760) 333-5011
34 Total Sales
-
N
Buyer's Agent in 2017
NonMember AgentDefault
NonMember OfficeDefault
Map
Source: The MLS
MLS Number: 24-355271
APN: 512-290-028
- 250 Lautner Ln
- 575 Bella Cara Way
- 575 E Bogert Trail
- 450 E Bogert Trail
- 600 Bogert Trail
- 64395 Via Risso
- 38162 Via Roberta
- 239 Canyon Cir N
- 2866 La Cadena Ct
- 2891 Medina Ct
- 3060 Monte Azul
- 1441 E Bogert Trail
- 38224 Maracaibo Cir W
- 38262 Maracaibo Cir W
- 2696 S Sierra Madre Unit F11
- 2696 S Sierra Madre Unit F14
- 3172 E Bogert Trail
- 3192 E Bogert Trail
- 64910 Montevideo Way
- 2600 S Palm Canyon Dr Unit 21
