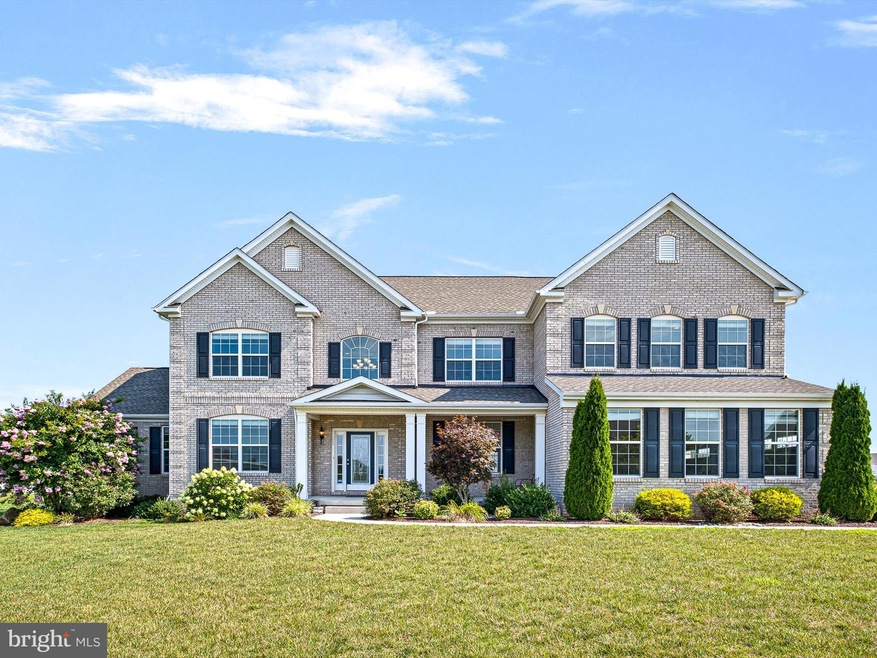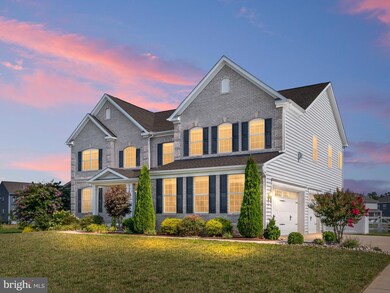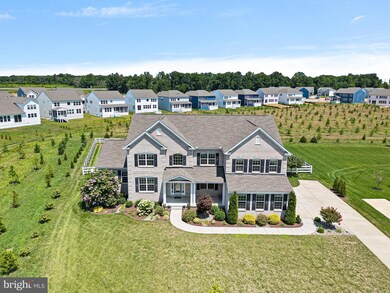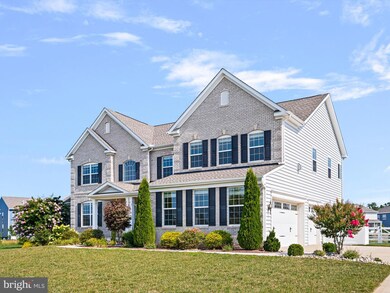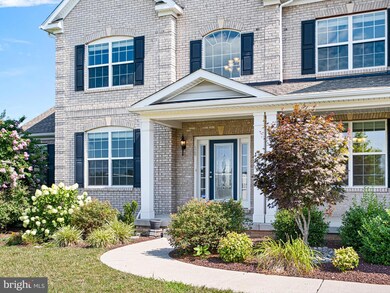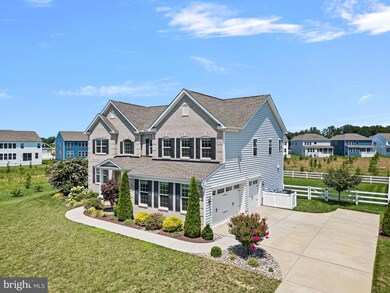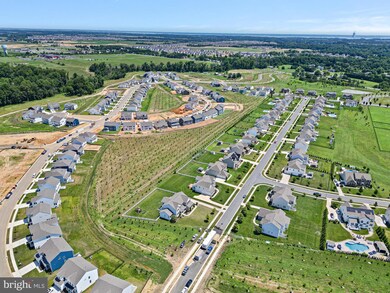
428 Rosenberger Dr Middletown, DE 19709
Odessa NeighborhoodHighlights
- Colonial Architecture
- 2 Fireplaces
- Forced Air Heating and Cooling System
- Cedar Lane Elementary School Rated A
- 3 Car Attached Garage
- Walk-Up Access
About This Home
As of September 2024Welcome to 428 Rosenberger Drive in the highly sought after Estates at Cedar Lane located in Appoquinimink School District. This luxury brick front estate home features six bedroom, five and a half bathroom, three car garage, over a half acre lot, a fully finished basement and boosts an incredible 6,425 square feet. The Estates at Cedar Lane is one of the few small communities in Middletown were you can get stone front luxury estate homes of this size that site on half acre lots. There in only a total of 77 homes in the Estates at Cedar Lane and they do not come up very often. Upon entering the first floor you have a grand two story foyer with turned butterfly staircase, a living dining, formal dining room, half bath, walk-in coat closet, home office, two story grand family room with floor to ceiling stone fireplace, a gourmet chef's kitchen with massive center island and morning room. Additionally on the first floor is an in-law suite which features a full bath with walk in closet. There are sliding patio doors to the rear yard and also access to the three car garage, laundry room, mud room and walk in pantry. On the second level you have four bedrooms and views to below from the cat walk of both the front foyer and rear family room. Bedrooms one and two are both ample in size, have walk in closets an share a jack and jill 3 piece bath with double vanity. Bedroom room three is also ample in size, has a walk in closet and its own three piece bath. The master suite is truly an owners dream retreat. This massive bedroom features a sunken sitting room with built in cabinet's and fireplace, an over sized walk in closet and a luxurious spa bath which has two vanities, a corner soaking tub and walk in standing shower. Downstairs you have a fully finished basement with another bedroom that is large enough to be a 2nd in law suite, a full three piece bathroom, a fully finished recreation space, an additional flex room and a storage room with shelving. Not enough space? There's more! Also downstairs you have two additional storage rooms that could be finished for more space and there is also storage via a custom added door underneath the basement steps. There is a double sliding door to the walk out egress which leads to the backyard. The large backyard is already fenced in and just waiting for you to turn it into your outdoor oasis. Whether it be an in ground pool, garden, deck, outdoor kitchen, patio or fire pit? You have the space to do it all! With a house this size your going to love to entertain and you have the parking space to do that too! The large 3 car garage and over sized long driveway gives plenty of room to accommodate a number of vehicles. Let's not forget this home is situated in Delaware's number one rated Appoquinimink School District. It is also centrally located to Route 1 for easy access to I 95 to reach Wilmington or Philadelphia, the Delaware Memorial Bridge for New Jersey and also a short drive to Delaware's amazing beaches! If your looking for luxury living and the space an estate home offers, be sure to stop by 428 Rosenberger Drive where you will find both.
Home Details
Home Type
- Single Family
Est. Annual Taxes
- $6,386
Year Built
- Built in 2018
Lot Details
- 0.52 Acre Lot
HOA Fees
- $108 Monthly HOA Fees
Parking
- 3 Car Attached Garage
- 6 Driveway Spaces
- Side Facing Garage
- Garage Door Opener
Home Design
- Colonial Architecture
- Brick Exterior Construction
- Aluminum Siding
- Vinyl Siding
- Concrete Perimeter Foundation
Interior Spaces
- 6,425 Sq Ft Home
- Property has 2 Levels
- 2 Fireplaces
- Finished Basement
- Walk-Up Access
Bedrooms and Bathrooms
Schools
- Cedar Lane Elementary School
- Alfred G Waters Middle School
- Middletown High School
Utilities
- Forced Air Heating and Cooling System
- Natural Gas Water Heater
Community Details
- $750 Capital Contribution Fee
- Association fees include common area maintenance, management, trash
- Estates At Cedar Lane HOA
- Estates At Cedar Ln Subdivision
- Property Manager
Listing and Financial Details
- Tax Lot 021
- Assessor Parcel Number 13-012.40-021
Ownership History
Purchase Details
Home Financials for this Owner
Home Financials are based on the most recent Mortgage that was taken out on this home.Purchase Details
Home Financials for this Owner
Home Financials are based on the most recent Mortgage that was taken out on this home.Purchase Details
Home Financials for this Owner
Home Financials are based on the most recent Mortgage that was taken out on this home.Purchase Details
Similar Homes in Middletown, DE
Home Values in the Area
Average Home Value in this Area
Purchase History
| Date | Type | Sale Price | Title Company |
|---|---|---|---|
| Special Warranty Deed | $1,000,000 | None Listed On Document | |
| Deed | $688,888 | None Available | |
| Deed | -- | None Available | |
| Deed In Lieu Of Foreclosure | -- | None Available |
Mortgage History
| Date | Status | Loan Amount | Loan Type |
|---|---|---|---|
| Open | $800,000 | New Conventional | |
| Previous Owner | $201,300 | Purchase Money Mortgage | |
| Previous Owner | $453,100 | New Conventional | |
| Previous Owner | $75,000 | Future Advance Clause Open End Mortgage | |
| Previous Owner | $72,390 | Commercial | |
| Previous Owner | $50,162 | Credit Line Revolving | |
| Previous Owner | $2,500,000 | New Conventional | |
| Previous Owner | $0 | New Conventional |
Property History
| Date | Event | Price | Change | Sq Ft Price |
|---|---|---|---|---|
| 07/19/2025 07/19/25 | For Sale | $1,075,000 | +7.5% | $167 / Sq Ft |
| 09/23/2024 09/23/24 | Sold | $1,000,000 | -0.9% | $156 / Sq Ft |
| 08/04/2024 08/04/24 | Pending | -- | -- | -- |
| 07/25/2024 07/25/24 | For Sale | $1,009,000 | -- | $157 / Sq Ft |
Tax History Compared to Growth
Tax History
| Year | Tax Paid | Tax Assessment Tax Assessment Total Assessment is a certain percentage of the fair market value that is determined by local assessors to be the total taxable value of land and additions on the property. | Land | Improvement |
|---|---|---|---|---|
| 2024 | $7,716 | $178,300 | $12,200 | $166,100 |
| 2023 | $6,618 | $178,300 | $12,200 | $166,100 |
| 2022 | $6,636 | $178,300 | $12,200 | $166,100 |
| 2021 | $6,555 | $178,300 | $12,200 | $166,100 |
| 2020 | $6,482 | $178,300 | $12,200 | $166,100 |
| 2019 | $6,302 | $178,300 | $12,200 | $166,100 |
| 2018 | $5,825 | $178,300 | $12,200 | $166,100 |
| 2017 | $194 | $6,200 | $6,200 | $0 |
| 2016 | $169 | $6,200 | $6,200 | $0 |
| 2015 | $164 | $6,200 | $6,200 | $0 |
| 2014 | $164 | $6,200 | $6,200 | $0 |
Agents Affiliated with this Home
-
Dan Deckelbaum

Seller's Agent in 2025
Dan Deckelbaum
KW Empower
(302) 299-1100
1 in this area
141 Total Sales
-
Keith Lawson

Seller's Agent in 2024
Keith Lawson
RE/MAX
(215) 335-6900
6 in this area
119 Total Sales
Map
Source: Bright MLS
MLS Number: DENC2065232
APN: 13-012.40-021
- 804 Merlin Dr
- 841 Merlin Dr
- 826 Merlin Dr
- 836 Merlin Dr
- 125 Patterson Ct
- 636 Harrier Ln
- 129 Patterson Ct
- 129 Patterson Ct
- 129 Patterson Ct
- 129 Patterson Ct
- 129 Patterson Ct
- 129 Patterson Ct
- 129 Patterson Ct
- 129 Patterson Ct
- 301 Price Dr
- 1736 Lord Tennyson Place
- 1763 Lord Tennyson Place
- 5738 W Central Park Dr
- 5732 W Central Park Dr
- 1429 Whispering Woods Rd
