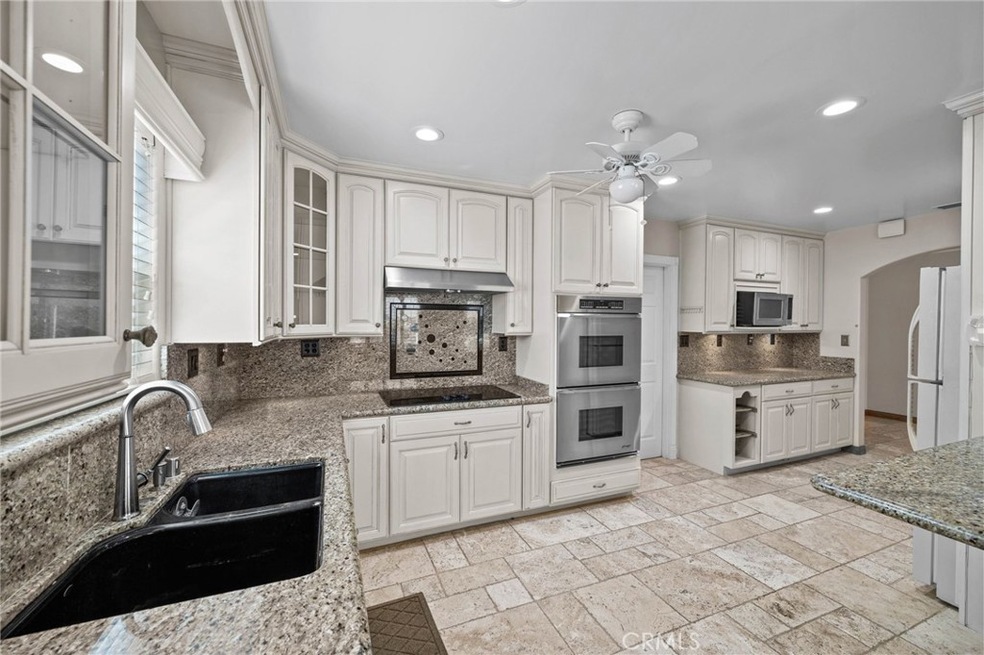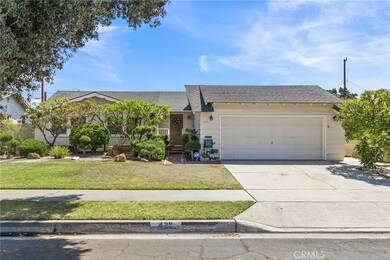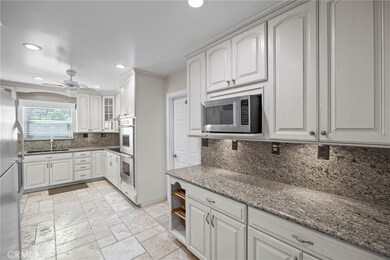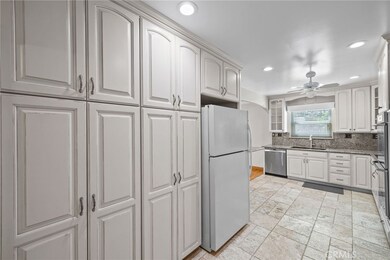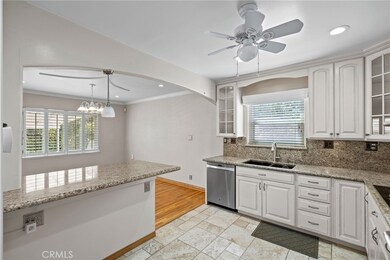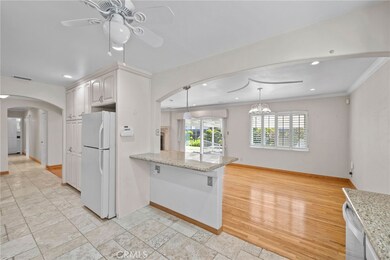
428 S Camellia St Anaheim, CA 92804
West Anaheim NeighborhoodHighlights
- Primary Bedroom Suite
- Open Floorplan
- Main Floor Bedroom
- Updated Kitchen
- Wood Flooring
- <<bathWSpaHydroMassageTubToken>>
About This Home
As of October 2022Homes in this pride of ownership neighborhood rarely become available. This beautifully maintained and upgraded single level home is ready for its new owner. Important features include completely remodeled kitchen w/custom-made cabinetry including pots/pans drawers, under counter lighting, overhead ceiling recessed lighting, stainless steel dishwasher, double-ovens and microwave, built-in five-burner electric cooktop and hood, granite countertops and custom-built bar counter which opens into the dining room and living room. - Next are two completely remodeled bathrooms, w/custom cabinetry, vanities, sinks and toilets, remodeled tiled step-in showers, and an amazing top-of-the-line step-in jetted tub! (in master bathroom). - The home's original hardwood flooring adds warmth, beauty and value. Ceilings thru-out have been resurfaced and include recessed lighting and ceiling fans. All windows have been upgraded, including a very pretty French-style sliding glass door leading to the back yard. All window coverings are upgraded, including custom-made plantation shutters. - There's upgraded central/forced air cooling/heating and water heater. The manicured front and back yard w/fruit trees (w/wheelchair accessibility ramp) and includes auto sprinkler system. The over-sized two garage has plenty of room for additional storage. - Camellia is located in a wonderful warm and friendly neighborhood, w/parks, schools and shopping conveniently nearby.
Last Agent to Sell the Property
Lorraine Donovan
PSI License #00981907 Listed on: 08/18/2022
Home Details
Home Type
- Single Family
Est. Annual Taxes
- $4,526
Year Built
- Built in 1962 | Remodeled
Lot Details
- 7,300 Sq Ft Lot
- Wood Fence
- Landscaped
- Level Lot
- Front and Back Yard Sprinklers
- Private Yard
- Lawn
Parking
- 2 Car Direct Access Garage
- 2 Open Parking Spaces
- Parking Available
- Front Facing Garage
- Two Garage Doors
- Garage Door Opener
- Driveway Level
Home Design
- Turnkey
- Raised Foundation
- Composition Roof
Interior Spaces
- 1,374 Sq Ft Home
- 1-Story Property
- Open Floorplan
- Ceiling Fan
- Recessed Lighting
- Double Pane Windows
- Plantation Shutters
- Custom Window Coverings
- Blinds
- Window Screens
- French Doors
- Sliding Doors
- Panel Doors
- Family Room Off Kitchen
- Living Room with Fireplace
- Dining Room
Kitchen
- Updated Kitchen
- Open to Family Room
- Breakfast Bar
- Double Self-Cleaning Oven
- Electric Oven
- Electric Cooktop
- Range Hood
- <<microwave>>
- Dishwasher
- Kitchen Island
- Granite Countertops
- Pots and Pans Drawers
- Self-Closing Drawers
- Disposal
Flooring
- Wood
- Tile
Bedrooms and Bathrooms
- 3 Main Level Bedrooms
- Primary Bedroom Suite
- Mirrored Closets Doors
- Remodeled Bathroom
- Bathroom on Main Level
- 2 Full Bathrooms
- <<bathWSpaHydroMassageTubToken>>
- Separate Shower
- Exhaust Fan In Bathroom
Laundry
- Laundry Room
- Laundry in Garage
- 220 Volts In Laundry
- Gas And Electric Dryer Hookup
Home Security
- Carbon Monoxide Detectors
- Fire and Smoke Detector
Accessible Home Design
- Ramp on the main level
- Accessible Parking
Outdoor Features
- Covered patio or porch
- Exterior Lighting
Utilities
- Forced Air Heating and Cooling System
- 220 Volts in Garage
- Natural Gas Connected
- Water Heater
- Sewer Paid
- Cable TV Available
Listing and Financial Details
- Tax Lot 113
- Tax Tract Number 2369
- Assessor Parcel Number 12815413
- $361 per year additional tax assessments
Community Details
Overview
- No Home Owners Association
Recreation
- Park
Ownership History
Purchase Details
Purchase Details
Home Financials for this Owner
Home Financials are based on the most recent Mortgage that was taken out on this home.Purchase Details
Home Financials for this Owner
Home Financials are based on the most recent Mortgage that was taken out on this home.Purchase Details
Home Financials for this Owner
Home Financials are based on the most recent Mortgage that was taken out on this home.Purchase Details
Home Financials for this Owner
Home Financials are based on the most recent Mortgage that was taken out on this home.Purchase Details
Similar Homes in Anaheim, CA
Home Values in the Area
Average Home Value in this Area
Purchase History
| Date | Type | Sale Price | Title Company |
|---|---|---|---|
| Deed | -- | None Listed On Document | |
| Deed | -- | -- | |
| Grant Deed | -- | Chicago Title | |
| Grant Deed | $860,000 | Chicago Title | |
| Interfamily Deed Transfer | -- | First American Title Ins Co | |
| Grant Deed | -- | -- |
Mortgage History
| Date | Status | Loan Amount | Loan Type |
|---|---|---|---|
| Previous Owner | $56,000 | New Conventional | |
| Previous Owner | $712,500 | Reverse Mortgage Home Equity Conversion Mortgage | |
| Previous Owner | $233,700 | New Conventional | |
| Previous Owner | $50,000 | Credit Line Revolving | |
| Previous Owner | $189,000 | New Conventional | |
| Previous Owner | $100,000 | Credit Line Revolving | |
| Previous Owner | $60,000 | Stand Alone Second | |
| Previous Owner | $110,000 | New Conventional | |
| Previous Owner | $100,000 | Credit Line Revolving |
Property History
| Date | Event | Price | Change | Sq Ft Price |
|---|---|---|---|---|
| 07/14/2025 07/14/25 | Pending | -- | -- | -- |
| 06/27/2025 06/27/25 | For Sale | $999,995 | +16.3% | $728 / Sq Ft |
| 10/07/2022 10/07/22 | Sold | $860,000 | +1.2% | $626 / Sq Ft |
| 09/15/2022 09/15/22 | Pending | -- | -- | -- |
| 09/14/2022 09/14/22 | Price Changed | $850,000 | -3.4% | $619 / Sq Ft |
| 08/18/2022 08/18/22 | For Sale | $879,500 | -- | $640 / Sq Ft |
Tax History Compared to Growth
Tax History
| Year | Tax Paid | Tax Assessment Tax Assessment Total Assessment is a certain percentage of the fair market value that is determined by local assessors to be the total taxable value of land and additions on the property. | Land | Improvement |
|---|---|---|---|---|
| 2024 | $4,526 | $383,251 | $341,707 | $41,544 |
| 2023 | $4,428 | $375,737 | $335,007 | $40,730 |
| 2022 | $1,489 | $108,396 | $39,437 | $68,959 |
| 2021 | $1,486 | $106,271 | $38,664 | $67,607 |
| 2020 | $1,478 | $105,182 | $38,268 | $66,914 |
| 2019 | $1,440 | $103,120 | $37,518 | $65,602 |
| 2018 | $1,411 | $101,099 | $36,783 | $64,316 |
| 2017 | $1,361 | $99,117 | $36,062 | $63,055 |
| 2016 | $1,354 | $97,174 | $35,355 | $61,819 |
| 2015 | $1,339 | $95,715 | $34,824 | $60,891 |
| 2014 | $1,265 | $93,841 | $34,142 | $59,699 |
Agents Affiliated with this Home
-
GAVIN CARLSON
G
Seller's Agent in 2025
GAVIN CARLSON
CALIFORNIA REALTY GROUP INC.
(951) 506-9683
22 Total Sales
-
L
Seller's Agent in 2022
Lorraine Donovan
PSI
-
David Buster

Buyer's Agent in 2022
David Buster
David Buster, Broker
(714) 235-7929
3 in this area
39 Total Sales
Map
Source: California Regional Multiple Listing Service (CRMLS)
MLS Number: PW22182676
APN: 128-154-13
- 1940 W Tedmar Ave
- 501 S Valley St
- 650 S Primrose St
- 220 S Linhaven Cir
- 1855 W Willow Ave
- 628 S Broadview St
- 2209 W Orange Ave
- 2209 W Orange Ave Unit 16
- 2209 W Orange Ave Unit 15
- 2209 W Orange Ave Unit 8
- 307 S Florette St
- 117 N Berniece Dr
- 1925 W Beacon Ave
- 1780 W Alomar Ave
- 2217 W Orange Ave
- 2217 W Orange Ave Unit 12
- 2217 W Orange Ave Unit 11
- 2245 W Vancouver Dr
- 2127 W Sunrise Ave
- 9692 Random Dr
