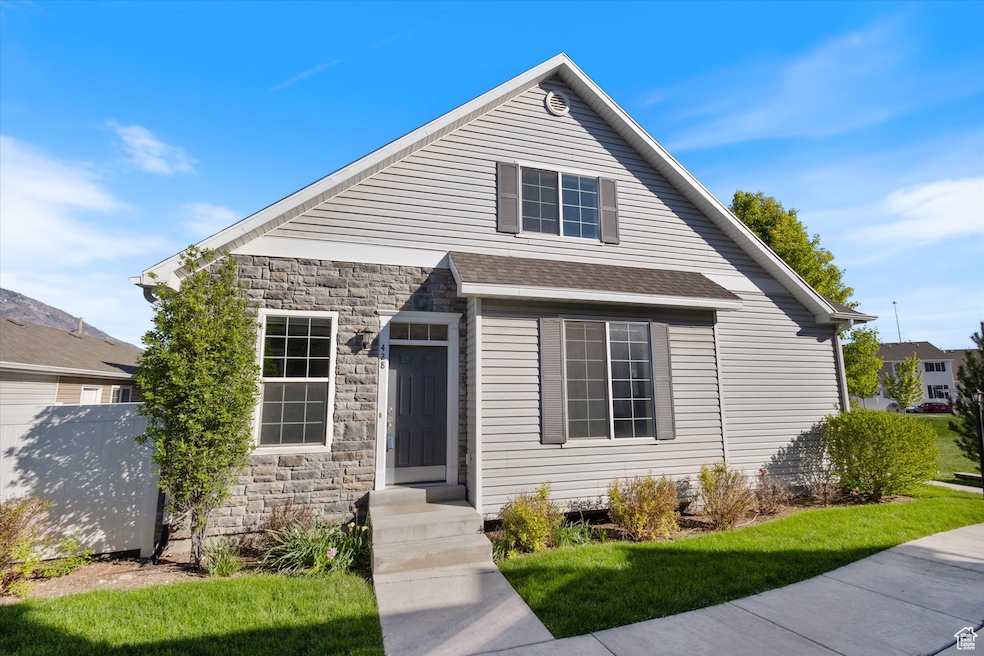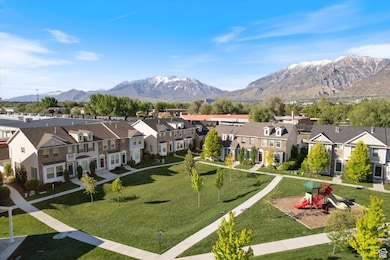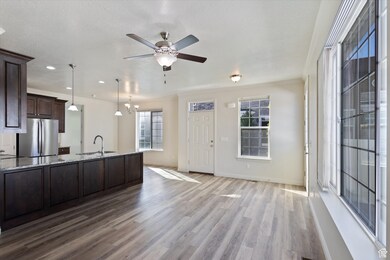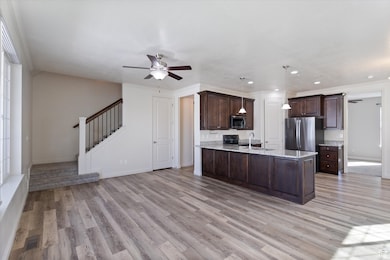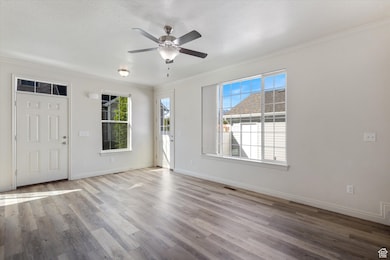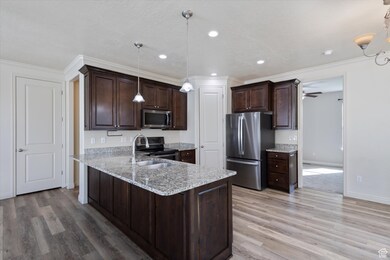
428 S Tri Terra Ln Provo, UT 84601
Franklin NeighborhoodEstimated payment $2,329/month
Highlights
- Main Floor Primary Bedroom
- Granite Countertops
- Walk-In Closet
- Great Room
- Double Pane Windows
- Community Playground
About This Home
Fantastic END-ROW TOWNHOME with 9' ceilings with upgraded finishes and even a TWO CAR GARAGE. Excellent accessibility; main floor living with a great room, master suite, powder room (1/2 bath), and laundry room all on the main floor. Fully fenced private outdoor garden/patio space. This home also features Storage galore so no need to pay for an additional storage unit while you live in this home. Upstairs features an additional bedroom with its own bathroom, walk in closet and more storage. Centrally located near downtown Provo, BYU, Provo airport, and Utah Lake. Square footage figures are provided as a courtesy estimate only and were obtained from county records . Buyer is advised to obtain an independent measurement and verify any and all information provided herein.
Last Listed By
Joshua Bingham
RE/MAX Associates License #9395747 Listed on: 05/08/2025
Townhouse Details
Home Type
- Townhome
Est. Annual Taxes
- $1,887
Year Built
- Built in 2017
Lot Details
- 1,742 Sq Ft Lot
- Property is Fully Fenced
- Landscaped
- Sprinkler System
HOA Fees
- $180 Monthly HOA Fees
Parking
- 2 Car Garage
Home Design
- Stone Siding
Interior Spaces
- 1,307 Sq Ft Home
- 2-Story Property
- Ceiling Fan
- Double Pane Windows
- Blinds
- Great Room
- Electric Dryer Hookup
Kitchen
- Free-Standing Range
- Microwave
- Granite Countertops
- Disposal
Flooring
- Carpet
- Laminate
Bedrooms and Bathrooms
- 2 Bedrooms | 1 Primary Bedroom on Main
- Walk-In Closet
Outdoor Features
- Open Patio
Schools
- Sunset View Elementary School
- Dixon Middle School
- Provo High School
Utilities
- Forced Air Heating and Cooling System
- Natural Gas Connected
- Sewer Paid
Listing and Financial Details
- Home warranty included in the sale of the property
- Assessor Parcel Number 53-547-0022
Community Details
Overview
- Association fees include insurance, ground maintenance, sewer, trash, water
- HOA Living Association, Phone Number (801) 256-0465
- Tri Terra Subdivision
Amenities
- Picnic Area
Recreation
- Community Playground
- Snow Removal
Map
Home Values in the Area
Average Home Value in this Area
Tax History
| Year | Tax Paid | Tax Assessment Tax Assessment Total Assessment is a certain percentage of the fair market value that is determined by local assessors to be the total taxable value of land and additions on the property. | Land | Improvement |
|---|---|---|---|---|
| 2024 | $1,887 | $185,790 | $0 | $0 |
| 2023 | $1,813 | $175,945 | $0 | $0 |
| 2022 | $1,895 | $185,460 | $0 | $0 |
| 2021 | $1,486 | $253,600 | $38,000 | $215,600 |
| 2020 | $1,500 | $240,000 | $36,000 | $204,000 |
| 2019 | $1,286 | $214,000 | $28,000 | $186,000 |
| 2018 | $1,044 | $96,910 | $0 | $0 |
Property History
| Date | Event | Price | Change | Sq Ft Price |
|---|---|---|---|---|
| 05/16/2025 05/16/25 | Price Changed | $356,500 | -2.3% | $273 / Sq Ft |
| 05/08/2025 05/08/25 | For Sale | $364,800 | -- | $279 / Sq Ft |
Purchase History
| Date | Type | Sale Price | Title Company |
|---|---|---|---|
| Warranty Deed | -- | Inwest Title Svcs Salt Lake | |
| Warranty Deed | -- | United West Title |
Mortgage History
| Date | Status | Loan Amount | Loan Type |
|---|---|---|---|
| Open | $270,145 | New Conventional | |
| Previous Owner | $40,000 | New Conventional |
Similar Homes in Provo, UT
Source: UtahRealEstate.com
MLS Number: 2083672
APN: 53-558-0022
- 1022 W 500 S
- 1042 W 500 S
- 974 W 600 S Unit 1
- 982 W 600 S
- 283 S 1050 W Unit 91
- 870 W 300 S
- 434 S 700 W Unit 4
- 256 S 700 W
- 784 W Heather Ln
- 1351 Westbridge Cir
- 339 S 600 W
- 1380 W Parkside Dr
- 1232 W 890 S
- 239 S Meadow Dr Unit 10
- 131 S Meadow Dr Unit 20
- 169 S Meadow Dr Unit 18
- 1021 W 100 N
- 687 Lebon Cir
- 1408 Westbridge Dr
- 653 S 500 W Unit 1
