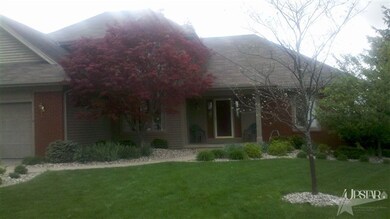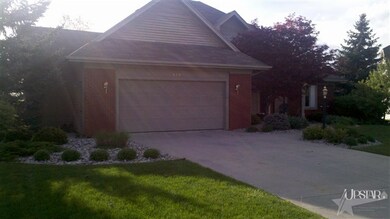
428 Timberlake Trail Fort Wayne, IN 46804
Southwest Fort Wayne NeighborhoodEstimated Value: $407,000 - $438,000
Highlights
- Whirlpool Bathtub
- Skylights
- Patio
- Homestead Senior High School Rated A
- 2 Car Attached Garage
- Forced Air Heating and Cooling System
About This Home
As of June 2012Arriving at this beautifully landscaped home, on a quiet cul-de-sac, you will be impressed! As you enter through the wood floored foyer, you immediately notice the open & comfortable feel of this home. To your left is the formal dining room & the staircase leading to the 2nd level. To the right will be the MBR with a walk-in closet & master bath. In front of you is the great room with a 2 story cathedral ceiling & a wall of windows that gives you the feeling the being outdoors. Proceeding through to the breakfast nook, with its view of the pond & a private deck, is the kitchen. An efficient area with an island & many cabinets will be a joy to work in. Nearby is the large laundry room. Upstairs are 2 roomy BR's with plenty of closet space & a bath. The full walk-out lower level is beautifully finished & includes another bath & bedroom for your guest's privacy. Lots of storage area too! Custom window treatments all stay. YOU WILL LOVE THIS ONE!
Last Agent to Sell the Property
Joanie & Dan Diefenbacher
RE/MAX Results Listed on: 04/16/2012
Co-Listed By
Daniel Diefenbacher
United Realty, LLC
Last Buyer's Agent
Heidi Bodie
Schrader RE and Auction/Fort Wayne
Home Details
Home Type
- Single Family
Est. Annual Taxes
- $2,315
Year Built
- Built in 1993
Lot Details
- Lot Dimensions are 86x150
- Sloped Lot
HOA Fees
- $8 Monthly HOA Fees
Parking
- 2 Car Attached Garage
- Garage Door Opener
- Off-Street Parking
Home Design
- Brick Exterior Construction
- Vinyl Construction Material
Interior Spaces
- 2-Story Property
- Ceiling Fan
- Skylights
- Living Room with Fireplace
- Finished Basement
- Walk-Out Basement
- Electric Dryer Hookup
Kitchen
- Electric Oven or Range
- Disposal
Bedrooms and Bathrooms
- 4 Bedrooms
- Split Bedroom Floorplan
- En-Suite Primary Bedroom
- Whirlpool Bathtub
Schools
- Whispering Meadows Elementary School
- Woodside Middle School
- Homestead High School
Utilities
- Forced Air Heating and Cooling System
- Heating System Uses Gas
Additional Features
- Patio
- Suburban Location
Community Details
- Shorewood Subdivision
Listing and Financial Details
- Assessor Parcel Number 021102303019000075
Ownership History
Purchase Details
Home Financials for this Owner
Home Financials are based on the most recent Mortgage that was taken out on this home.Purchase Details
Home Financials for this Owner
Home Financials are based on the most recent Mortgage that was taken out on this home.Similar Homes in Fort Wayne, IN
Home Values in the Area
Average Home Value in this Area
Purchase History
| Date | Buyer | Sale Price | Title Company |
|---|---|---|---|
| Bullinger Laurie Perolio | -- | None Available | |
| Villwock Brion J | -- | Commonwealth-Dreibelbiss Tit |
Mortgage History
| Date | Status | Borrower | Loan Amount |
|---|---|---|---|
| Open | Perolio Bullinger Laurie | $213,750 | |
| Closed | Bullinger Laurie Perolio | $220,924 | |
| Previous Owner | Villwock Brion | $196,500 | |
| Previous Owner | Villwock Brion J | $201,000 | |
| Previous Owner | Villwock Brion J | $167,600 | |
| Previous Owner | Villwock Brion | $41,900 |
Property History
| Date | Event | Price | Change | Sq Ft Price |
|---|---|---|---|---|
| 06/20/2012 06/20/12 | Sold | $225,000 | -2.1% | $70 / Sq Ft |
| 04/29/2012 04/29/12 | Pending | -- | -- | -- |
| 04/16/2012 04/16/12 | For Sale | $229,900 | -- | $71 / Sq Ft |
Tax History Compared to Growth
Tax History
| Year | Tax Paid | Tax Assessment Tax Assessment Total Assessment is a certain percentage of the fair market value that is determined by local assessors to be the total taxable value of land and additions on the property. | Land | Improvement |
|---|---|---|---|---|
| 2024 | $4,620 | $433,800 | $53,200 | $380,600 |
| 2023 | $4,615 | $428,800 | $33,600 | $395,200 |
| 2022 | $4,139 | $381,500 | $33,600 | $347,900 |
| 2021 | $3,476 | $330,600 | $33,600 | $297,000 |
| 2020 | $3,223 | $305,300 | $33,600 | $271,700 |
| 2019 | $3,138 | $296,400 | $33,600 | $262,800 |
| 2018 | $3,028 | $285,500 | $33,600 | $251,900 |
| 2017 | $2,819 | $265,100 | $33,600 | $231,500 |
| 2016 | $2,661 | $249,200 | $33,600 | $215,600 |
| 2014 | $2,439 | $230,700 | $33,600 | $197,100 |
| 2013 | $2,378 | $223,800 | $33,600 | $190,200 |
Agents Affiliated with this Home
-
J
Seller's Agent in 2012
Joanie & Dan Diefenbacher
RE/MAX
-
D
Seller Co-Listing Agent in 2012
Daniel Diefenbacher
United Realty, LLC
-

Buyer's Agent in 2012
Heidi Bodie
Schrader RE and Auction/Fort Wayne
(260) 705-0230
Map
Source: Indiana Regional MLS
MLS Number: 201204234
APN: 02-11-02-303-019.000-075
- 9507 Sail Wind Dr
- 511 Marborough Dr
- 9020 Spring Forest Dr
- 9602 Shorewood Trail
- 414 Blue Cliff Place
- 9626 White Hill Ct
- 110 Spring Forest Ct
- 9826 Flag Stone Place
- 614 Mission Hill Dr
- 622 Mission Hill Dr
- 1214 Timberlake Trail
- 8535 Spring Forest Dr
- 726 Henlock Ct
- 1046 Autumn Ridge Ln
- 1286 Lone Oak Blvd
- 9321 Woodchime Ct
- 312 Cameron Hill Place
- 1307 Brenton Pass
- 821 S Scott Rd
- 8611 Springberry Dr
- 428 Timberlake Trail
- 414 Timberlake Trail
- 502 Timberlake Trail
- 421 Timberlake Trail
- 233 Glen Cove Place
- 516 Timberlake Trail
- 409 Timberlake Trail
- 433 Timberlake Trail
- 215 Glen Cove Place
- 507 Timberlake Trail
- 9329 Shorewood Trail
- 530 Timberlake Trail
- 9335 Shorewood Trail
- 133 Glen Cove Place
- 9323 Shorewood Trail
- 336 Glen Cove Place
- 519 Timberlake Trail
- 9317 Shorewood Trail
- 117 Glen Cove Place
- 232 Marborough Dr



