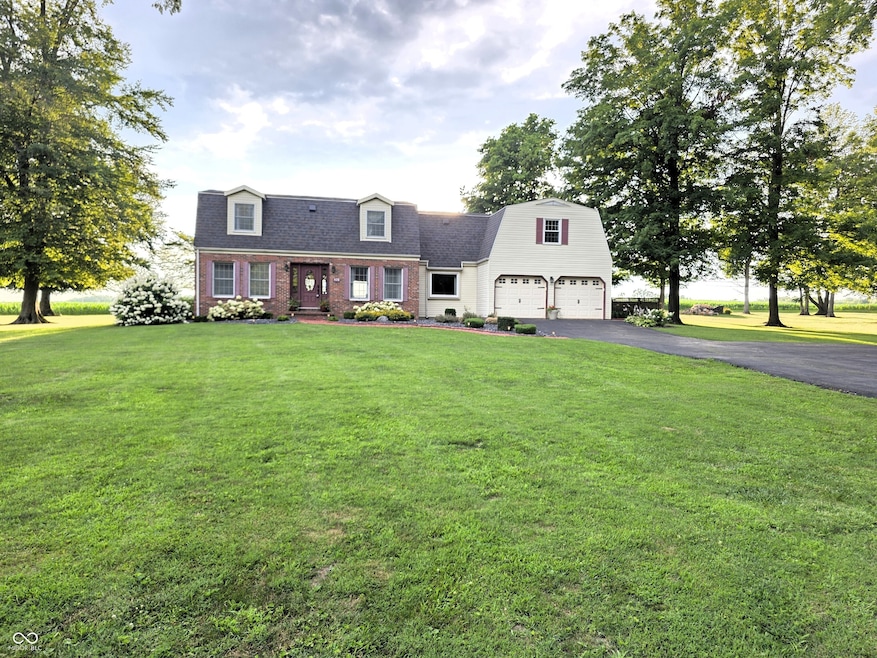428 W Lawton Cir Rushville, IN 46173
Estimated payment $2,121/month
Highlights
- Heated In Ground Pool
- Deck
- Wood Flooring
- Mature Trees
- Traditional Architecture
- Main Floor Bedroom
About This Home
Discover your new, inviting home at 428 W. Lawton Circle in the quaint town of Rushville, Indiana! This 4 BR/2.5 BA home has plenty of room for family, guests, and entertaining! The family room, with a masonry gas fireplace and a beamed ceiling, offers a warm space for relaxation and gathering. Find granite countertops, a subway tiled backsplash, and breakfast bar in the kitchen. The sunroom offers a tranquil space to enjoy the changing seasons when it's just too cool to enjoy the expansive rear decks and inground heated pool! A formal dining room, living room, laundry room, and guest bedroom round out the main floor. Upstairs you'll find an enormous loft, three additional bedrooms, two full baths, an office/den, a 4'x15' storage closet perfect for seasonal decorations and keepsakes! The expansive lot, with mature trees, backs up to a corn field where beautiful Indiana sunsets can be seen! The pool area has a complete privacy fence. The nice metal barn provides additional storage for pool and outdoor lawn equipment. This home is waiting to be filled with new new memories to last a lifetime! Schedule your showing today!
Listing Agent
Trusted Realty Partners of Ind License #RB14050104 Listed on: 07/08/2025
Home Details
Home Type
- Single Family
Est. Annual Taxes
- $1,502
Year Built
- Built in 1978
Lot Details
- 0.73 Acre Lot
- Mature Trees
Parking
- 2 Car Attached Garage
- Parking Storage or Cabinetry
- Garage Door Opener
Home Design
- Traditional Architecture
- Vinyl Construction Material
Interior Spaces
- 2-Story Property
- Paddle Fans
- Gas Log Fireplace
- Entrance Foyer
- Crawl Space
- Fire and Smoke Detector
Kitchen
- Electric Oven
- Dishwasher
Flooring
- Wood
- Carpet
- Ceramic Tile
Bedrooms and Bathrooms
- 4 Bedrooms
- Main Floor Bedroom
Laundry
- Laundry Room
- Laundry on main level
Pool
- Heated In Ground Pool
- Fence Around Pool
Outdoor Features
- Deck
- Outdoor Storage
- Porch
Schools
- Rushville Elementary School East
- Benjamin Rush Middle School
- Rushville Consolidated High School
Utilities
- Forced Air Zoned Heating and Cooling System
- Heating System Uses Natural Gas
- Heat Pump System
- Private Water Source
- Well
- Electric Water Heater
Community Details
- No Home Owners Association
- Woodview Subdivision
Listing and Financial Details
- Tax Lot 10
- Assessor Parcel Number 701107276001000010
Map
Home Values in the Area
Average Home Value in this Area
Tax History
| Year | Tax Paid | Tax Assessment Tax Assessment Total Assessment is a certain percentage of the fair market value that is determined by local assessors to be the total taxable value of land and additions on the property. | Land | Improvement |
|---|---|---|---|---|
| 2024 | $1,502 | $255,400 | $23,200 | $232,200 |
| 2023 | $1,754 | $251,700 | $21,500 | $230,200 |
| 2022 | $1,816 | $231,600 | $19,800 | $211,800 |
| 2021 | $1,635 | $199,800 | $17,200 | $182,600 |
| 2020 | $1,483 | $187,200 | $15,300 | $171,900 |
| 2019 | $1,318 | $178,000 | $15,300 | $162,700 |
| 2018 | $1,235 | $178,800 | $15,300 | $163,500 |
| 2017 | $1,097 | $176,200 | $15,300 | $160,900 |
| 2016 | $1,017 | $171,500 | $15,300 | $156,200 |
| 2014 | $898 | $168,100 | $15,300 | $152,800 |
| 2013 | $898 | $175,200 | $15,300 | $159,900 |
Property History
| Date | Event | Price | List to Sale | Price per Sq Ft |
|---|---|---|---|---|
| 12/17/2025 12/17/25 | Price Changed | $379,900 | -2.6% | $123 / Sq Ft |
| 10/29/2025 10/29/25 | Price Changed | $389,900 | -2.5% | $126 / Sq Ft |
| 08/20/2025 08/20/25 | Price Changed | $399,999 | -2.4% | $129 / Sq Ft |
| 08/05/2025 08/05/25 | Price Changed | $409,999 | -2.4% | $133 / Sq Ft |
| 07/24/2025 07/24/25 | Price Changed | $419,999 | -2.3% | $136 / Sq Ft |
| 07/08/2025 07/08/25 | For Sale | $429,999 | -- | $139 / Sq Ft |
Source: MIBOR Broker Listing Cooperative®
MLS Number: 22049642
APN: 70-11-07-276-001.000-010
- 116 E Chestnut St Unit 120 Chestnut apt 8
- 201 W Warrick St
- 340 N Adams St
- 1000 W 21st St
- 1461 W Daniel Dr Unit 1506
- 840 Olmsted Dr
- 831 Olmsted Dr
- 1313 Central Park Dr
- 9 E Rafferty Rd
- 316 W Walnut St Unit 213
- 3600 Western Ave
- 420 N Franklin St
- 420 N Franklin St
- 403-407 E Washington St
- 919 Lewis Creek Ln
- 316 E Franklin St Unit 6
- 316 E Franklin St Unit 2
- 316 E Franklin St Unit 7
- 2301 Raleigh Blvd
- 246 E Washington St Unit 5







