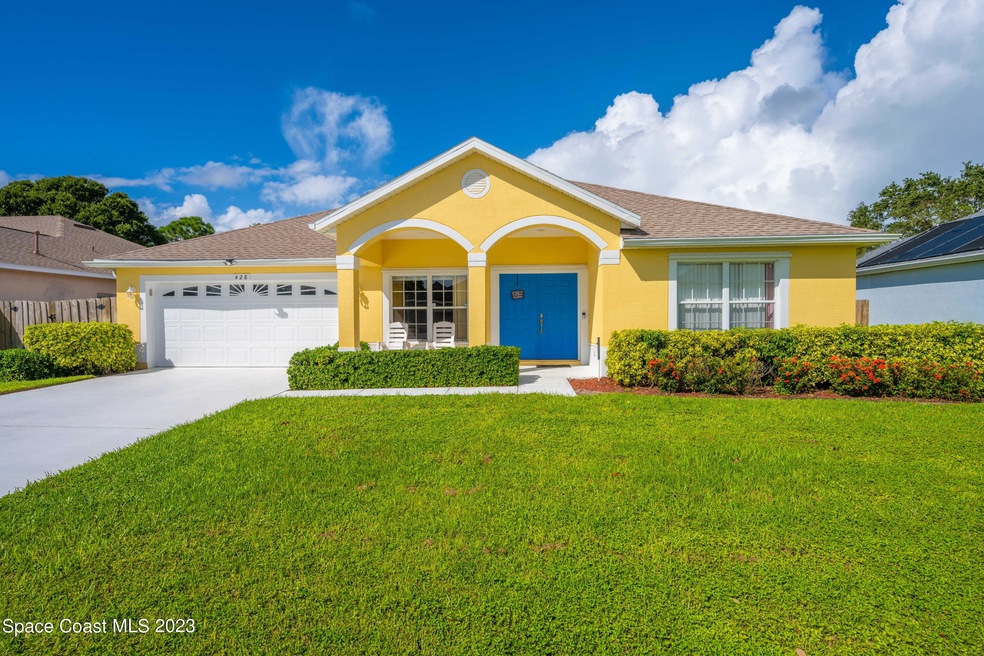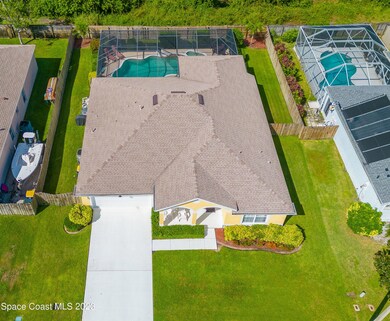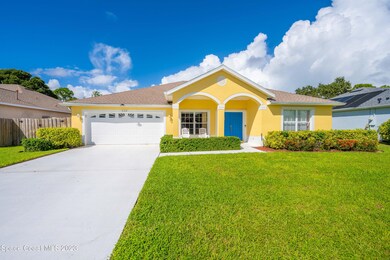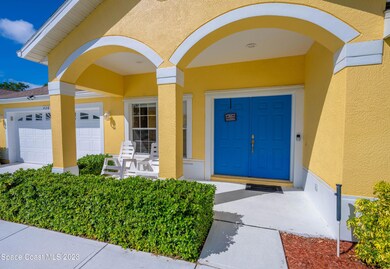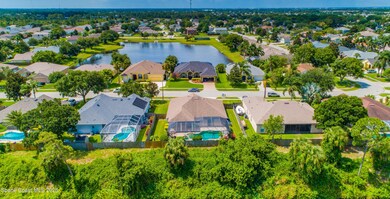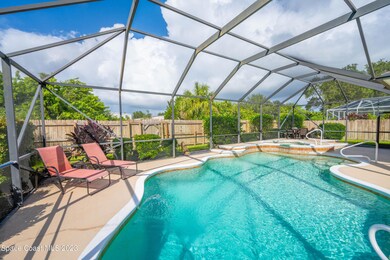
428 Wenthrop Cir Rockledge, FL 32955
Highlights
- In Ground Spa
- Gated Community
- Community Basketball Court
- Rockledge Senior High School Rated A-
- Open Floorplan
- Jogging Path
About This Home
As of May 2024A MUST SEE! Brand new AC complete system installed (April 2024)New pool/spa heater (Dec 23) Newer water heater, exterior paint (2021), and the roof was replaced in (2019). Beautifully updated, open concept, split floorplan, offering 4 bedrooms and featuring an oversized gas-heated pool/spa complete with a fenced-in yard. The self-cleaning pool makes pool maintenance a breeze and there are 2 beautiful fountain features plus a soothing waterfall. Natural gas service to the home plus. The upgraded kitchen boasts beautiful granite countertops and upgraded level 5 cabinetry including dovetailed, quiet close drawers and crown molding. The bathrooms have been updated too with granite countertops and new level 5 cabinetry plus a remodeled primary suite shower complete with a beautiful river rock floor. The updated laminate wood flooring is easy to clean. Washer/Dryer stay, the home has been well maintained and is sure to please. The community park is spacious and offers**CONTINUED a basketball court, lots of beautiful shade tree-lined green space, a walking path, a kid's playground, and park benches. You can be at the beach in 20 minutes. Disney property is under 1 hour away. The Brevard Zoo is only 7 miles away. Great nightlife, dining, shopping, and movies are a short drive away. Qualified buyers are invited to call today for your private tour.
Last Agent to Sell the Property
Guettler Realty Group License #3242194 Listed on: 04/11/2024
Home Details
Home Type
- Single Family
Est. Annual Taxes
- $3,869
Year Built
- Built in 2001
Lot Details
- 9,148 Sq Ft Lot
- South Facing Home
HOA Fees
- $28 Monthly HOA Fees
Parking
- 2 Car Attached Garage
- Garage Door Opener
Home Design
- Shingle Roof
- Concrete Siding
- Block Exterior
- Asphalt
- Stucco
Interior Spaces
- 2,105 Sq Ft Home
- 1-Story Property
- Open Floorplan
- Ceiling Fan
- Family Room
- Living Room
- Dining Room
Kitchen
- Eat-In Kitchen
- Electric Range
- Disposal
Flooring
- Carpet
- Laminate
Bedrooms and Bathrooms
- 4 Bedrooms
- Split Bedroom Floorplan
- Walk-In Closet
- 2 Full Bathrooms
Laundry
- Dryer
- Washer
Pool
- In Ground Spa
- Heated Pool
- Waterfall Pool Feature
- Screen Enclosure
Schools
- Manatee Elementary School
- Mcnair Middle School
- Rockledge High School
Utilities
- Central Air
- Heating System Uses Natural Gas
- Gas Water Heater
- Cable TV Available
Listing and Financial Details
- Assessor Parcel Number 25-36-22-27-0000e.0-0013.00
Community Details
Overview
- Advanced Property Management Association, Phone Number (321) 631-4889
- Chelsea Park Unit 2A Subdivision
- Maintained Community
Recreation
- Community Basketball Court
- Community Playground
- Jogging Path
Security
- Gated Community
Ownership History
Purchase Details
Home Financials for this Owner
Home Financials are based on the most recent Mortgage that was taken out on this home.Purchase Details
Purchase Details
Home Financials for this Owner
Home Financials are based on the most recent Mortgage that was taken out on this home.Purchase Details
Home Financials for this Owner
Home Financials are based on the most recent Mortgage that was taken out on this home.Purchase Details
Home Financials for this Owner
Home Financials are based on the most recent Mortgage that was taken out on this home.Purchase Details
Purchase Details
Home Financials for this Owner
Home Financials are based on the most recent Mortgage that was taken out on this home.Purchase Details
Home Financials for this Owner
Home Financials are based on the most recent Mortgage that was taken out on this home.Purchase Details
Home Financials for this Owner
Home Financials are based on the most recent Mortgage that was taken out on this home.Similar Homes in Rockledge, FL
Home Values in the Area
Average Home Value in this Area
Purchase History
| Date | Type | Sale Price | Title Company |
|---|---|---|---|
| Warranty Deed | $525,000 | Bella Title & Escrow | |
| Quit Claim Deed | -- | None Listed On Document | |
| Quit Claim Deed | $100 | None Listed On Document | |
| Warranty Deed | $354,900 | Supreme Title Closing Llc | |
| Warranty Deed | $227,700 | Fidelity Natl Title Ins Co | |
| Warranty Deed | $243,800 | Alliance Title | |
| Warranty Deed | -- | -- | |
| Warranty Deed | -- | -- | |
| Warranty Deed | $135,700 | -- | |
| Warranty Deed | $160,200 | -- |
Mortgage History
| Date | Status | Loan Amount | Loan Type |
|---|---|---|---|
| Open | $525,000 | VA | |
| Previous Owner | $337,155 | New Conventional | |
| Previous Owner | $60,000 | Credit Line Revolving | |
| Previous Owner | $126,500 | New Conventional | |
| Previous Owner | $127,690 | No Value Available | |
| Previous Owner | $190,500 | Unknown | |
| Previous Owner | $45,000 | Credit Line Revolving | |
| Previous Owner | $150,100 | No Value Available | |
| Previous Owner | $135,000 | Purchase Money Mortgage | |
| Previous Owner | $108,550 | New Conventional | |
| Previous Owner | $108,550 | No Value Available | |
| Previous Owner | $100,000 | No Value Available |
Property History
| Date | Event | Price | Change | Sq Ft Price |
|---|---|---|---|---|
| 05/30/2024 05/30/24 | Sold | $525,000 | 0.0% | $249 / Sq Ft |
| 04/20/2024 04/20/24 | Price Changed | $525,000 | -1.9% | $249 / Sq Ft |
| 04/11/2024 04/11/24 | For Sale | $535,000 | +50.7% | $254 / Sq Ft |
| 07/17/2019 07/17/19 | Sold | $354,900 | -1.4% | $169 / Sq Ft |
| 06/13/2019 06/13/19 | Pending | -- | -- | -- |
| 06/07/2019 06/07/19 | For Sale | $359,900 | -- | $171 / Sq Ft |
Tax History Compared to Growth
Tax History
| Year | Tax Paid | Tax Assessment Tax Assessment Total Assessment is a certain percentage of the fair market value that is determined by local assessors to be the total taxable value of land and additions on the property. | Land | Improvement |
|---|---|---|---|---|
| 2023 | $4,093 | $287,620 | $0 | $0 |
| 2022 | $3,869 | $279,250 | $0 | $0 |
| 2021 | $3,954 | $271,120 | $0 | $0 |
| 2020 | $3,964 | $267,380 | $0 | $0 |
| 2019 | $2,095 | $167,220 | $0 | $0 |
| 2018 | $2,092 | $164,110 | $0 | $0 |
| 2017 | $2,094 | $160,740 | $0 | $0 |
| 2016 | $2,103 | $157,440 | $50,000 | $107,440 |
| 2015 | $2,143 | $156,350 | $50,000 | $106,350 |
| 2014 | $2,132 | $155,110 | $50,000 | $105,110 |
Agents Affiliated with this Home
-

Seller's Agent in 2024
Carl Guettler
Guettler Realty Group
(321) 355-9365
10 in this area
129 Total Sales
-

Buyer's Agent in 2024
Petra Appling
Coastal Life Properties LLC
(321) 750-7733
2 in this area
79 Total Sales
-

Buyer Co-Listing Agent in 2024
Eva Roach
RE/MAX
(321) 266-2635
9 in this area
169 Total Sales
-
M
Seller's Agent in 2019
Margarita Dangelo
Sotera Living of Brevard LLC
-
M
Buyer's Agent in 2019
Margaret Reynolds
Pamela Myers Realty, LLC
Map
Source: Space Coast MLS (Space Coast Association of REALTORS®)
MLS Number: 1010303
APN: 25-36-22-27-0000E.0-0013.00
- 401 Stonehenge Cir
- 432 Stonehenge Cir
- 466 Stonehenge Cir
- 319 Brookcrest Cir
- 312 Barrymore Dr
- 308 Tunbridge Dr Unit 8
- 504 Glenbrook Cir
- 1067 Red Bud Cir
- 4240 Harvest Cir
- 3895 Harvest Cir
- 4015 Harvest Cir
- 1036 Greenleaf Ct
- 1103 Sunday Dr
- 349 Pebble Hill Way
- 970 Pelican Ln
- 51 Bayshore Ct
- 4082 Brantley Cir
- 1825 Rockledge Dr
- 3791 Brantley Cir
- 1841 Rockledge Dr
