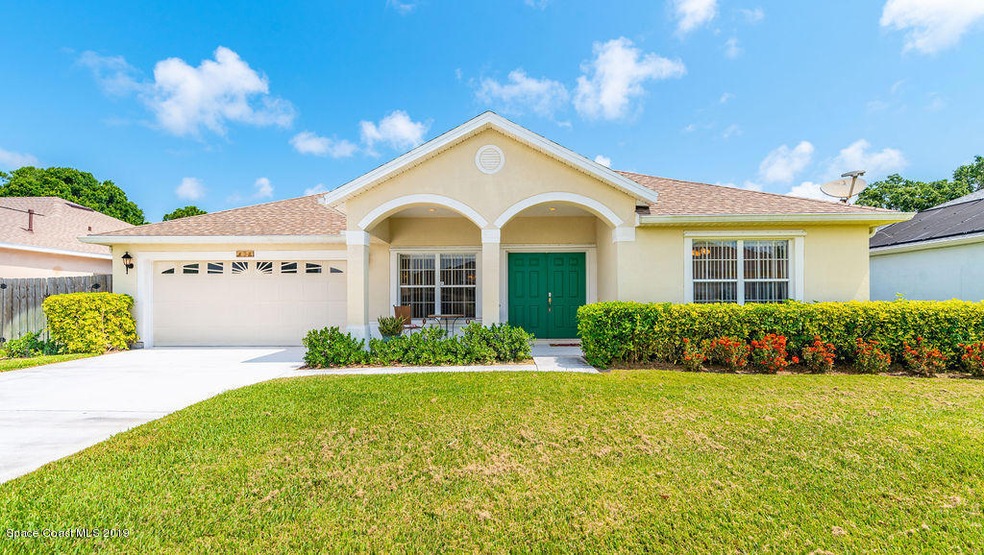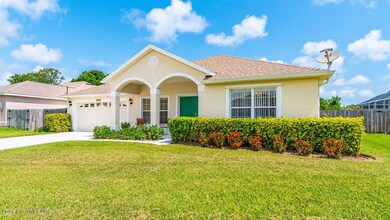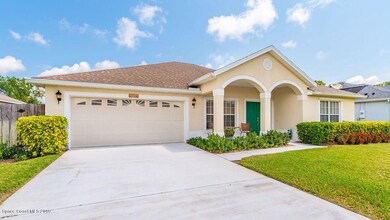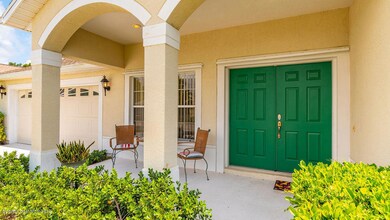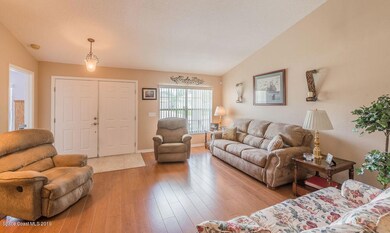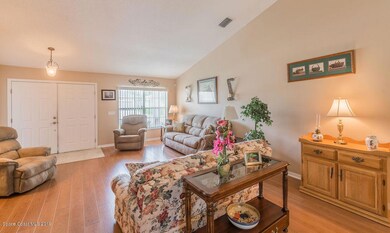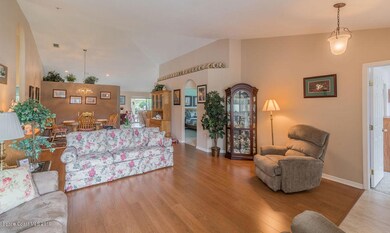
428 Wenthrop Cir Rockledge, FL 32955
Highlights
- Heated In Ground Pool
- Open Floorplan
- Wood Flooring
- Rockledge Senior High School Rated A-
- Vaulted Ceiling
- Pool View
About This Home
As of May 2024BEAUTIFUL 4/2/2 CUSTOM OVERSIZED GAS HEATED POOL/SPA/ FENCED & SCREENED-IN HOME IN EXCLUSIVE CHELSEA PARK! MANICURED LANDSCAPING/GORGEOUS VIEWS OF POOL FROM MOST LIVING AREAS/ DOUBLE ENTRY DOORS LEAD INTO OPEN FLOOR PLAN WITH SOARING CEILINGS, WARM NEUTRAL COLORS THROUGHOUT/ARCHITECTURAL NICHES/CARPET/TILE/ENGINEERED WOOD FLOOR/ SPLIT FLOOR PLAN/ GOURMET UPGRADED KITCHEN TO INCLUDE GRANITE/ NEWER APPLIANCES/ 42 INCH WALNUT CABINETS/WINDOW TREATMENTS/ RECESSED LIGHTING/CEILING FANS/STORM SHUTTERS/ MASTER BATH WITH GARDEN TUB/WALK-IN SHOWER/GRANITE VANITIES WITH UPGRADED WALNUT CABINETS. LARGE WALK-IN CLOSET/SECURITY SYSTEM/NEWER AC SYSTEM, CERAMIC TILE FLOORING AND MUCH MORE! CLOSE TO MAJOR SHOPPING/I-95/HOSPITAL/RESTAURANTS/VA CLINIC/BEACHES/GREAT SCHOOLS AND COMMUNITY. ''A MUST SEE''
Last Agent to Sell the Property
Margarita Dangelo
Sotera Living of Brevard LLC Listed on: 06/08/2019
Last Buyer's Agent
Margaret Reynolds
Pamela Myers Realty, LLC
Home Details
Home Type
- Single Family
Est. Annual Taxes
- $2,092
Year Built
- Built in 2001
Lot Details
- 9,148 Sq Ft Lot
- South Facing Home
- Wood Fence
HOA Fees
- $27 Monthly HOA Fees
Parking
- 2 Car Attached Garage
- Garage Door Opener
Home Design
- Shingle Roof
- Concrete Siding
- Block Exterior
- Stucco
Interior Spaces
- 2,105 Sq Ft Home
- 1-Story Property
- Open Floorplan
- Vaulted Ceiling
- Ceiling Fan
- Family Room
- Living Room
- Dining Room
- Screened Porch
- Pool Views
- Washer and Gas Dryer Hookup
Kitchen
- Breakfast Bar
- Electric Range
- Microwave
- Ice Maker
- Dishwasher
- Disposal
Flooring
- Wood
- Carpet
- Tile
Bedrooms and Bathrooms
- 4 Bedrooms
- Split Bedroom Floorplan
- Walk-In Closet
- 2 Full Bathrooms
- Separate Shower in Primary Bathroom
Home Security
- Security System Owned
- Hurricane or Storm Shutters
- Fire and Smoke Detector
Pool
- Heated In Ground Pool
- In Ground Spa
- Screen Enclosure
Outdoor Features
- Patio
Schools
- Manatee Elementary School
- Mcnair Middle School
- Rockledge High School
Utilities
- Central Air
- Heating System Uses Natural Gas
- Gas Water Heater
- Cable TV Available
Listing and Financial Details
- Assessor Parcel Number 25-36-22-27-0000e.0-0013.00
Community Details
Overview
- Advanced Property Mgmt Van Moore Association, Phone Number (321) 636-4889
- Chelsea Park Unit 2A Subdivision
- Maintained Community
Recreation
- Community Playground
- Park
Ownership History
Purchase Details
Home Financials for this Owner
Home Financials are based on the most recent Mortgage that was taken out on this home.Purchase Details
Purchase Details
Home Financials for this Owner
Home Financials are based on the most recent Mortgage that was taken out on this home.Purchase Details
Home Financials for this Owner
Home Financials are based on the most recent Mortgage that was taken out on this home.Purchase Details
Home Financials for this Owner
Home Financials are based on the most recent Mortgage that was taken out on this home.Purchase Details
Purchase Details
Home Financials for this Owner
Home Financials are based on the most recent Mortgage that was taken out on this home.Purchase Details
Home Financials for this Owner
Home Financials are based on the most recent Mortgage that was taken out on this home.Purchase Details
Home Financials for this Owner
Home Financials are based on the most recent Mortgage that was taken out on this home.Similar Homes in the area
Home Values in the Area
Average Home Value in this Area
Purchase History
| Date | Type | Sale Price | Title Company |
|---|---|---|---|
| Warranty Deed | $525,000 | Bella Title & Escrow | |
| Quit Claim Deed | -- | None Listed On Document | |
| Quit Claim Deed | $100 | None Listed On Document | |
| Warranty Deed | $354,900 | Supreme Title Closing Llc | |
| Warranty Deed | $227,700 | Fidelity Natl Title Ins Co | |
| Warranty Deed | $243,800 | Alliance Title | |
| Warranty Deed | -- | -- | |
| Warranty Deed | -- | -- | |
| Warranty Deed | $135,700 | -- | |
| Warranty Deed | $160,200 | -- |
Mortgage History
| Date | Status | Loan Amount | Loan Type |
|---|---|---|---|
| Open | $525,000 | VA | |
| Previous Owner | $337,155 | New Conventional | |
| Previous Owner | $60,000 | Credit Line Revolving | |
| Previous Owner | $126,500 | New Conventional | |
| Previous Owner | $127,690 | No Value Available | |
| Previous Owner | $190,500 | Unknown | |
| Previous Owner | $45,000 | Credit Line Revolving | |
| Previous Owner | $150,100 | No Value Available | |
| Previous Owner | $135,000 | Purchase Money Mortgage | |
| Previous Owner | $108,550 | New Conventional | |
| Previous Owner | $108,550 | No Value Available | |
| Previous Owner | $100,000 | No Value Available |
Property History
| Date | Event | Price | Change | Sq Ft Price |
|---|---|---|---|---|
| 05/30/2024 05/30/24 | Sold | $525,000 | 0.0% | $249 / Sq Ft |
| 04/20/2024 04/20/24 | Price Changed | $525,000 | -1.9% | $249 / Sq Ft |
| 04/11/2024 04/11/24 | For Sale | $535,000 | +50.7% | $254 / Sq Ft |
| 07/17/2019 07/17/19 | Sold | $354,900 | -1.4% | $169 / Sq Ft |
| 06/13/2019 06/13/19 | Pending | -- | -- | -- |
| 06/07/2019 06/07/19 | For Sale | $359,900 | -- | $171 / Sq Ft |
Tax History Compared to Growth
Tax History
| Year | Tax Paid | Tax Assessment Tax Assessment Total Assessment is a certain percentage of the fair market value that is determined by local assessors to be the total taxable value of land and additions on the property. | Land | Improvement |
|---|---|---|---|---|
| 2023 | $4,093 | $287,620 | $0 | $0 |
| 2022 | $3,869 | $279,250 | $0 | $0 |
| 2021 | $3,954 | $271,120 | $0 | $0 |
| 2020 | $3,964 | $267,380 | $0 | $0 |
| 2019 | $2,095 | $167,220 | $0 | $0 |
| 2018 | $2,092 | $164,110 | $0 | $0 |
| 2017 | $2,094 | $160,740 | $0 | $0 |
| 2016 | $2,103 | $157,440 | $50,000 | $107,440 |
| 2015 | $2,143 | $156,350 | $50,000 | $106,350 |
| 2014 | $2,132 | $155,110 | $50,000 | $105,110 |
Agents Affiliated with this Home
-
Carl Guettler

Seller's Agent in 2024
Carl Guettler
Guettler Realty Group
(321) 355-9365
10 in this area
137 Total Sales
-
Petra Appling

Buyer's Agent in 2024
Petra Appling
Coastal Life Properties LLC
(321) 750-7733
2 in this area
80 Total Sales
-
Eva Roach

Buyer Co-Listing Agent in 2024
Eva Roach
RE/MAX
(321) 266-2635
10 in this area
172 Total Sales
-
M
Seller's Agent in 2019
Margarita Dangelo
Sotera Living of Brevard LLC
-
M
Buyer's Agent in 2019
Margaret Reynolds
Pamela Myers Realty, LLC
Map
Source: Space Coast MLS (Space Coast Association of REALTORS®)
MLS Number: 847313
APN: 25-36-22-27-0000E.0-0013.00
- 466 Stonehenge Cir
- 504 Glenbrook Cir
- 308 Tunbridge Dr Unit 8
- 4000 Harvest Cir
- 3895 Harvest Cir
- 4015 Harvest Cir
- 4065 Harvest Cir
- 1188 Winding Meadows Rd
- 3871 La Flor Dr
- 3904 Orion Way
- 320 Pebble Hill Way
- 349 Pebble Hill Way
- 1103 Sunday Dr
- 1028 Greenleaf Ct
- 3852 San Miguel Ln
- 3873 San Miguel Ln
- 944 Osprey Ln
- 976 Pelican Ln
- 480 Wynfield Cir
- 1084 Kingfisher Way
