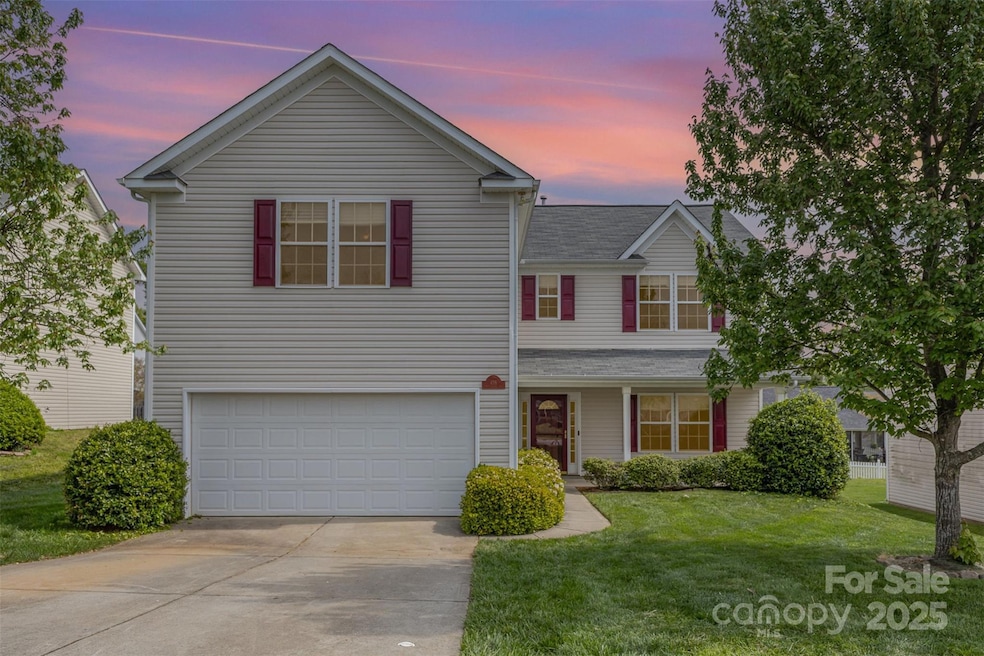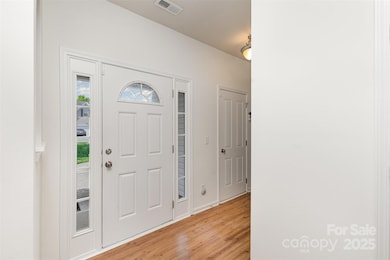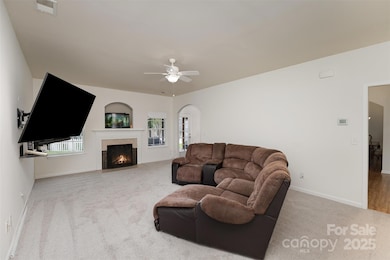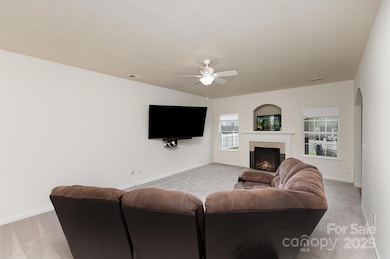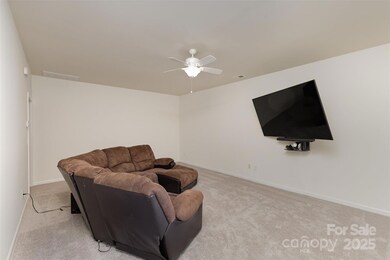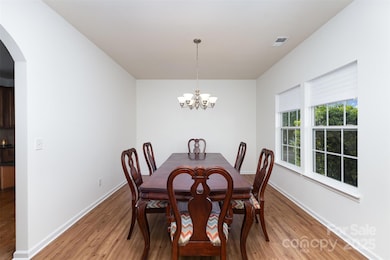
428 Whitewater Way NW Concord, NC 28027
Highlights
- Bar Fridge
- Laundry Room
- Central Air
- 2 Car Attached Garage
About This Home
As of June 2025Welcome to your dream home in the desirable Riverwalk subdivision of Concord, NC! This stunning two-story residence offers a perfect blend of comfort and style, making it ideal for entertaining.
As you enter, you’re greeted by a spacious and inviting separate dining room, perfect for hosting dinners or special occasions. The heart of the home is the beautifully designed kitchen, featuring luxurious granite countertops, ample cabinetry, and modern appliances that make cooking a delight. Step outside to the screened-in back porch, where you can relax and enjoy the serene views of your fenced-in backyard. This home boasts four generously sized bedrooms, including a large bed/bonus/entertainment room that offers endless possibilities—transform it into a media room, play area, or office to suit your needs. The primary bedroom is a true retreat, complete with its own private bath that features a separate walk-in shower and a relaxing garden-style tub, perfect for unwinding after a long day.
Last Agent to Sell the Property
Keller Williams South Park Brokerage Email: chavitamatthews@kw.com License #303221 Listed on: 04/12/2025

Co-Listed By
Keller Williams South Park Brokerage Email: chavitamatthews@kw.com License #266315
Home Details
Home Type
- Single Family
Est. Annual Taxes
- $3,617
Year Built
- Built in 2008
Lot Details
- Property is zoned RV
Parking
- 2 Car Attached Garage
Home Design
- Slab Foundation
- Vinyl Siding
Interior Spaces
- 2-Story Property
- Bar Fridge
- Living Room with Fireplace
Kitchen
- Electric Oven
- Self-Cleaning Oven
- Electric Cooktop
- Microwave
- Dishwasher
- Disposal
Bedrooms and Bathrooms
- 4 Bedrooms
- Dual Flush Toilets
Laundry
- Laundry Room
- Dryer
Utilities
- Central Air
- Heating System Uses Natural Gas
Community Details
- Riverwalk Subdivision
Listing and Financial Details
- Assessor Parcel Number 4599-75-5083-0000
Ownership History
Purchase Details
Home Financials for this Owner
Home Financials are based on the most recent Mortgage that was taken out on this home.Purchase Details
Home Financials for this Owner
Home Financials are based on the most recent Mortgage that was taken out on this home.Purchase Details
Home Financials for this Owner
Home Financials are based on the most recent Mortgage that was taken out on this home.Purchase Details
Home Financials for this Owner
Home Financials are based on the most recent Mortgage that was taken out on this home.Similar Homes in the area
Home Values in the Area
Average Home Value in this Area
Purchase History
| Date | Type | Sale Price | Title Company |
|---|---|---|---|
| Warranty Deed | $403,000 | None Listed On Document | |
| Warranty Deed | $243,000 | None Available | |
| Warranty Deed | $188,000 | None Available | |
| Warranty Deed | $120,000 | None Available |
Mortgage History
| Date | Status | Loan Amount | Loan Type |
|---|---|---|---|
| Open | $382,565 | New Conventional | |
| Previous Owner | $324,786 | FHA | |
| Previous Owner | $238,598 | FHA | |
| Previous Owner | $92,275 | New Conventional | |
| Previous Owner | $93,675 | New Conventional | |
| Previous Owner | $103,900 | Purchase Money Mortgage | |
| Previous Owner | $446,025 | Unknown |
Property History
| Date | Event | Price | Change | Sq Ft Price |
|---|---|---|---|---|
| 06/30/2025 06/30/25 | Sold | $402,700 | +1.9% | $164 / Sq Ft |
| 04/12/2025 04/12/25 | For Sale | $395,000 | +62.6% | $161 / Sq Ft |
| 02/20/2018 02/20/18 | Sold | $243,000 | -0.8% | $99 / Sq Ft |
| 01/15/2018 01/15/18 | Pending | -- | -- | -- |
| 01/10/2018 01/10/18 | For Sale | $244,900 | -- | $100 / Sq Ft |
Tax History Compared to Growth
Tax History
| Year | Tax Paid | Tax Assessment Tax Assessment Total Assessment is a certain percentage of the fair market value that is determined by local assessors to be the total taxable value of land and additions on the property. | Land | Improvement |
|---|---|---|---|---|
| 2024 | $3,617 | $363,180 | $70,000 | $293,180 |
| 2023 | $2,865 | $234,870 | $50,000 | $184,870 |
| 2022 | $2,865 | $234,870 | $50,000 | $184,870 |
| 2021 | $2,865 | $234,870 | $50,000 | $184,870 |
| 2020 | $2,865 | $234,870 | $50,000 | $184,870 |
| 2019 | $2,455 | $201,220 | $30,000 | $171,220 |
| 2018 | $2,415 | $201,220 | $30,000 | $171,220 |
| 2017 | $2,374 | $201,220 | $30,000 | $171,220 |
| 2016 | $1,409 | $161,760 | $25,000 | $136,760 |
| 2015 | $1,909 | $161,760 | $25,000 | $136,760 |
| 2014 | $1,909 | $161,760 | $25,000 | $136,760 |
Agents Affiliated with this Home
-
Chavita Matthews
C
Seller's Agent in 2025
Chavita Matthews
Keller Williams South Park
(757) 776-7642
49 Total Sales
-
Trent Corbin

Seller Co-Listing Agent in 2025
Trent Corbin
Keller Williams South Park
(704) 459-1238
1,114 Total Sales
-
Savannah Lueck
S
Buyer's Agent in 2025
Savannah Lueck
DASH Carolina
(704) 698-7949
17 Total Sales
-
Gabrielle Carneglia

Seller's Agent in 2018
Gabrielle Carneglia
NorthGroup Real Estate LLC
(704) 962-6155
75 Total Sales
-
M
Buyer's Agent in 2018
Melinda Richardson
ERA Live Moore
Map
Source: Canopy MLS (Canopy Realtor® Association)
MLS Number: 4245994
APN: 4599-75-5083-0000
- 2988 Clover Rd NW
- 2974 Plantation Rd NW Unit 6
- 2967 Plantation Rd NW Unit 83
- 2785 Clover Rd NW
- 2783 Clover Rd NW
- 00 Pitts School Rd
- 2773 Clover Rd NW Unit 12
- 407 Riverwalk Dr NW
- 2862 Walsh Dr NW Unit 99
- 461 Pier Point Ct NW
- 2620 Brackley Place NW
- 2592 Brackley Place NW
- 5929 Cashion Ct NW
- 2511 Brackley Place NW Unit 1013
- 348 Tidmarsh Ct NW
- 5843 Timber Falls Place NW
- 396 Pitts School Rd NW
- 159 Pitts School Rd NW
- 5899 Misty Forest Place NW
- 4835 Chesney St NW
